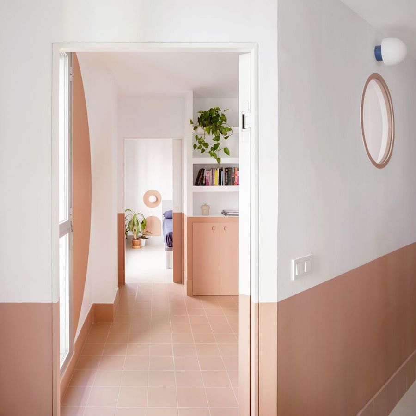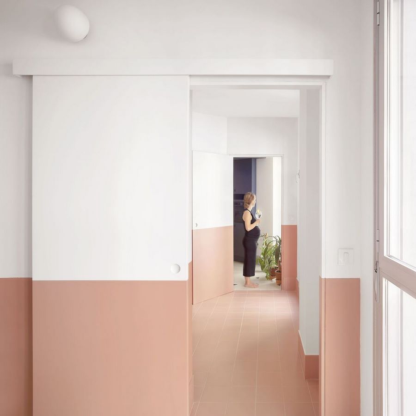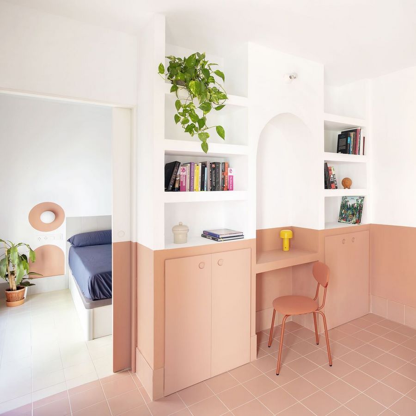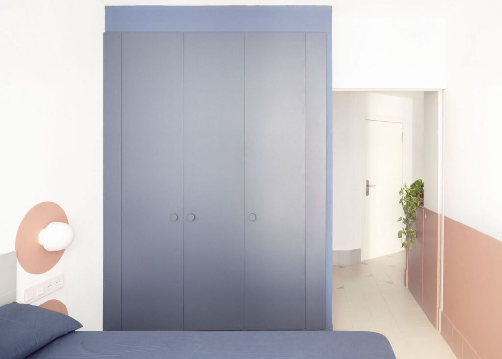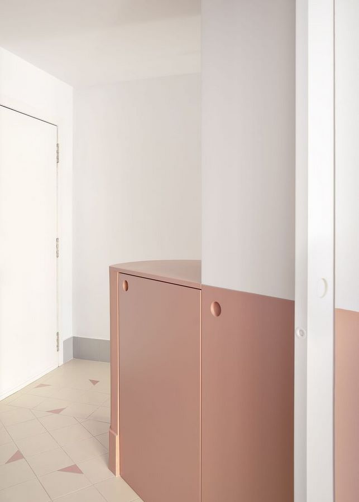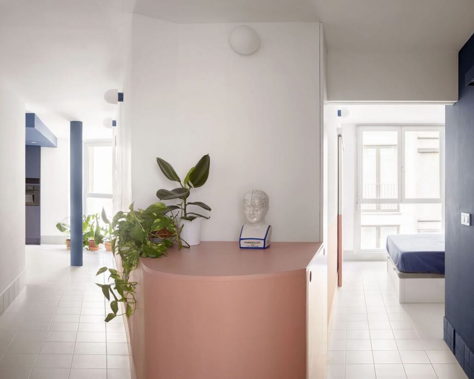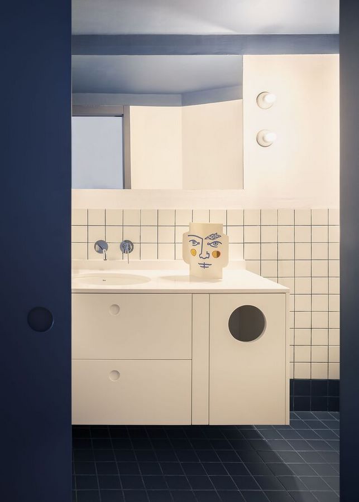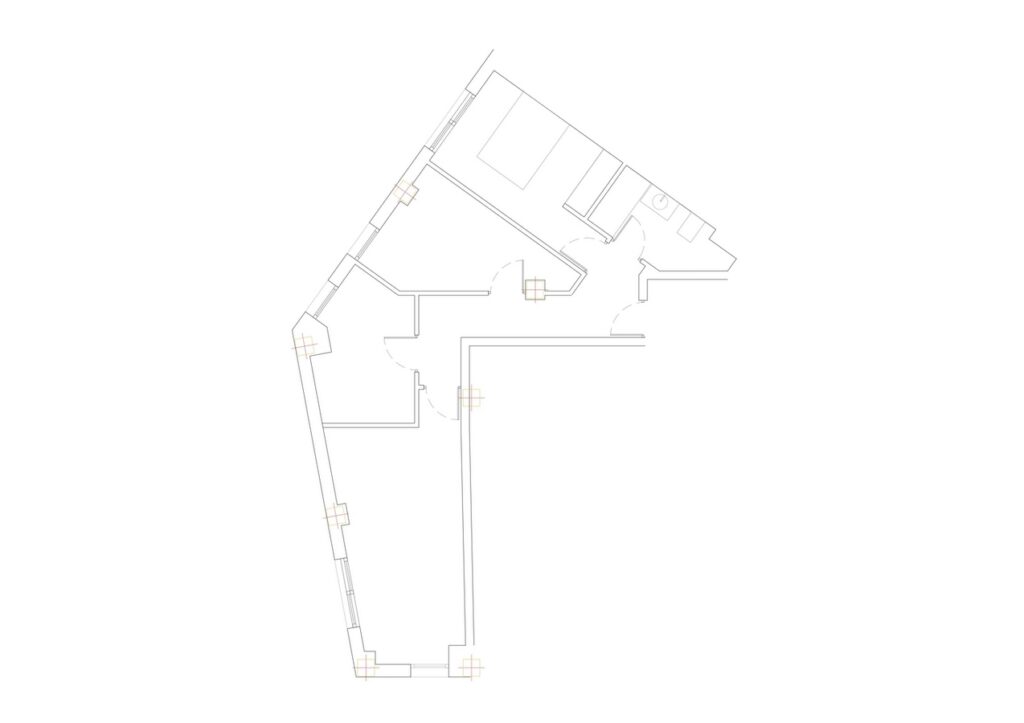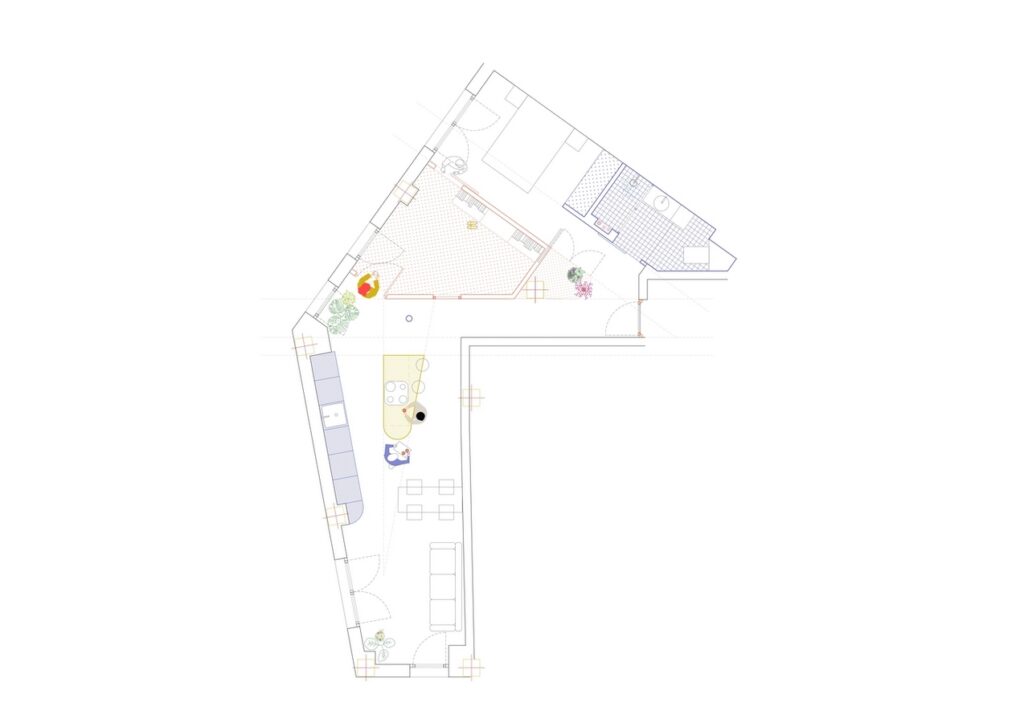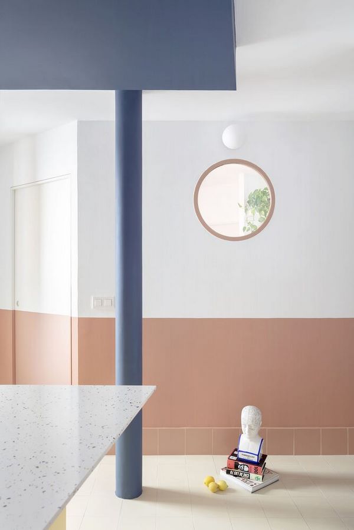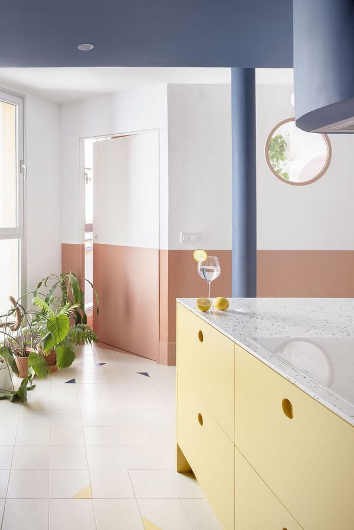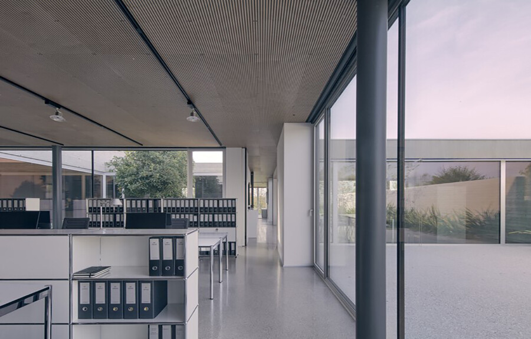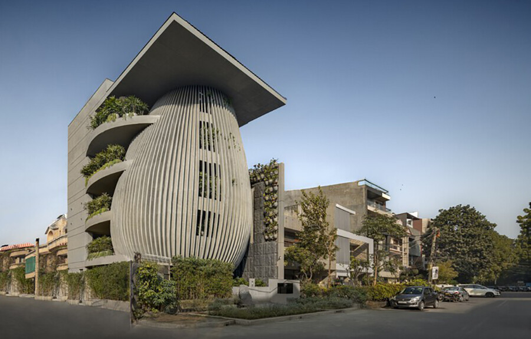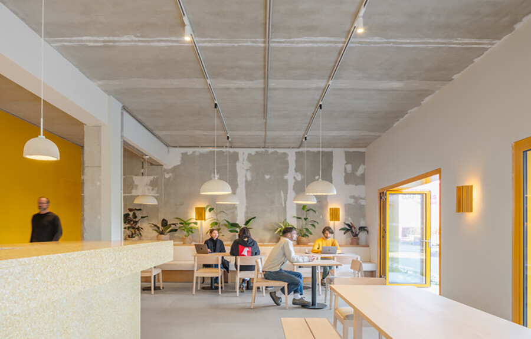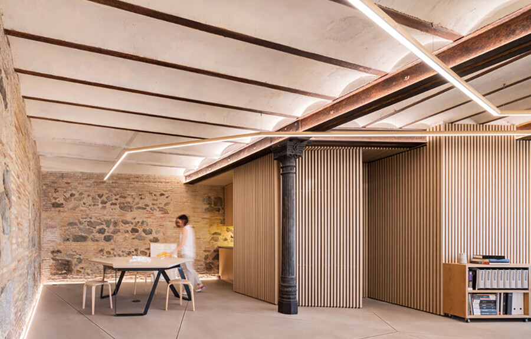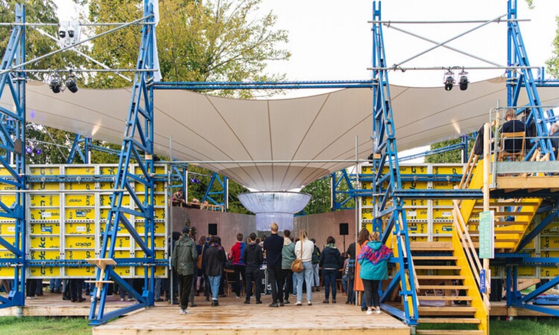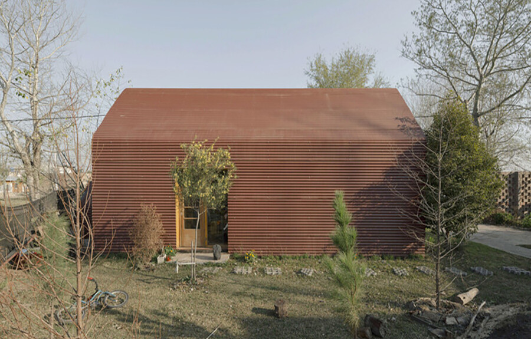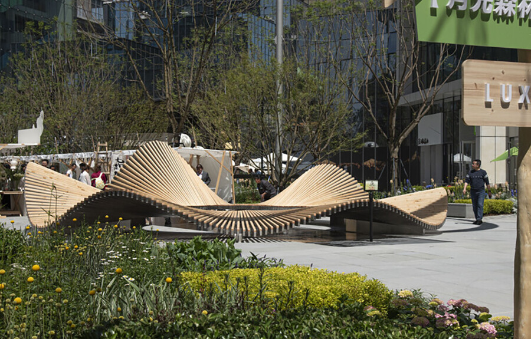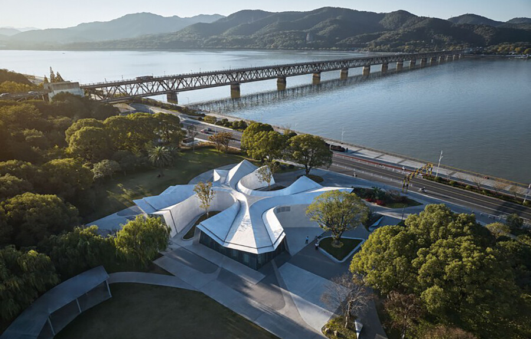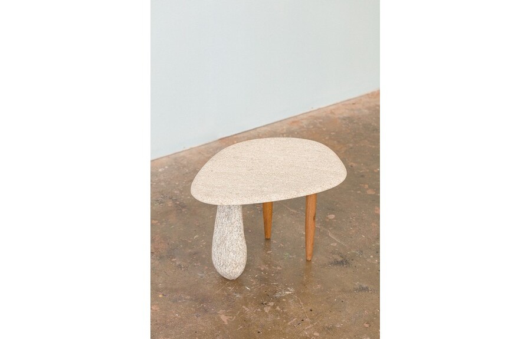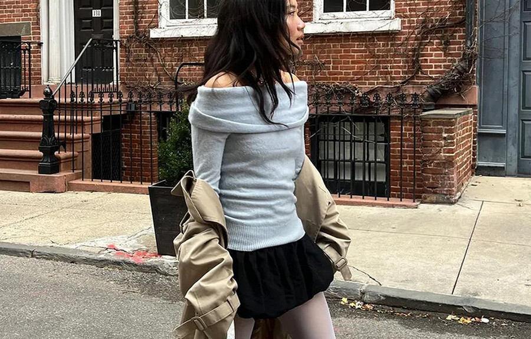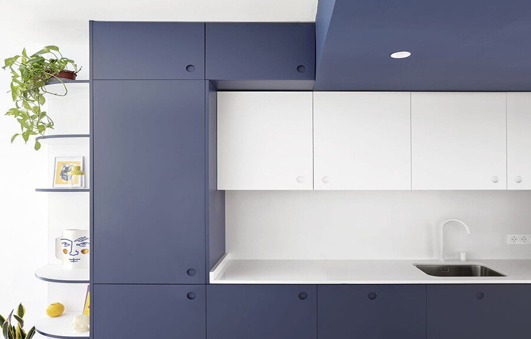
In 2023, Piano Piano Studio undertook the renovation of an apartment in Valencia, Spain, with the aim of infusing character, brightness, and warmth into the space. The original layout featured a narrow, dark interior with a long corridor leading to five rooms: a bathroom, a large bedroom, a small bedroom, a kitchen, and a living-dining room.
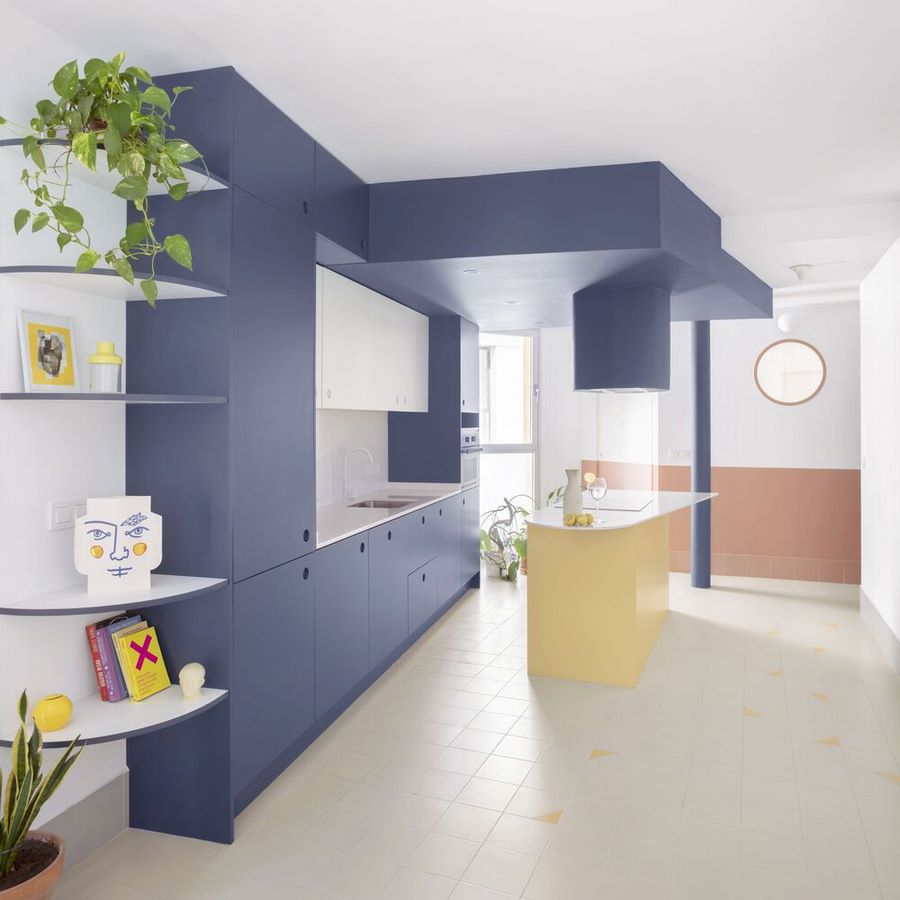
Design Concept and Layout
To address the spatial limitations and the owner’s desire for a more inviting atmosphere, the architects proposed a layout that seamlessly integrated three distinct areas within the 70 m² apartment: a bedroom-bathroom, a multipurpose room, and a kitchen-dining-living room. The concept of the “3 in 1 house” was born from the idea of fluidity and adaptability, allowing the spaces to function either independently or as a unified whole, depending on the user’s needs.
Versatile Corridor Design
Central to the design was the reimagining of the corridor as a dynamic, multifunctional space. By removing certain partition walls and perforating others, Piano Piano Studio created an ambiguous, illuminated corridor that could serve as a passageway or seamlessly integrate with the adjoining rooms. This versatility gave the intervention its defining characteristic, offering total flexibility in spatial organization and circulation.
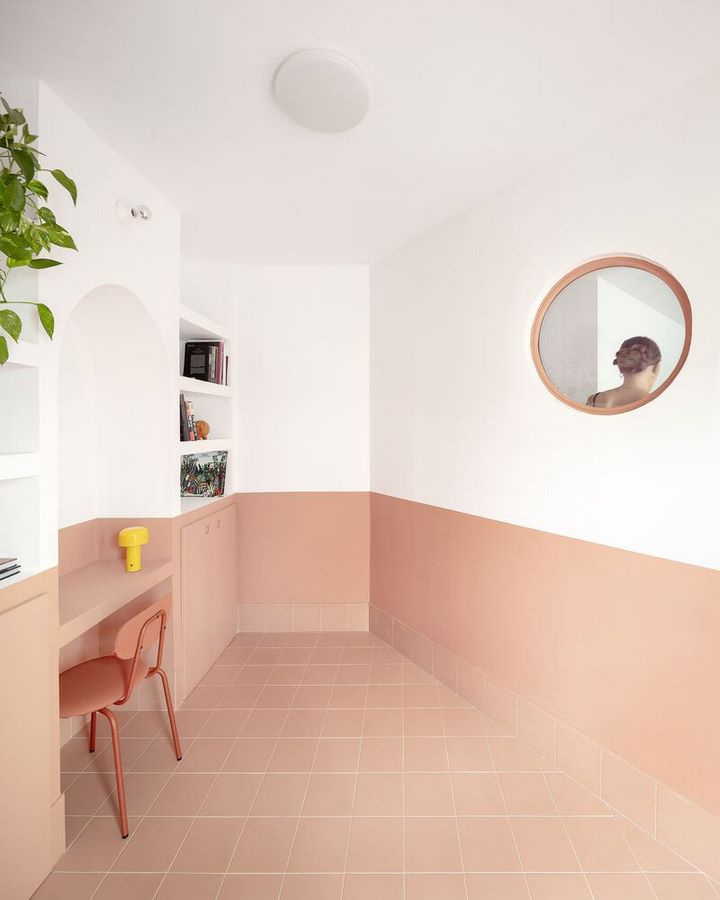
Utilization of Color and Light
To enhance the aesthetic appeal and luminosity of the apartment, the architects employed a color-driven approach. Three distinct colors were strategically chosen to delineate each area and imbue the space with vibrancy and character. This composition of colors not only helped organize the layout but also provided visual cues for the intended uses and functions of each space, creating a cohesive and inviting environment.
Transformation through Color
Prior to the renovation, the apartment exuded a dreary atmosphere, characterized by a monochromatic color palette dominated by shades of grey. As part of the refurbishment strategy, the architects introduced a vibrant mix of colors to enliven the space and create a more welcoming ambiance. The judicious use of color became the cornerstone of the intervention, allowing the owner to personalize the space and create a home that truly reflected their personality and lifestyle.
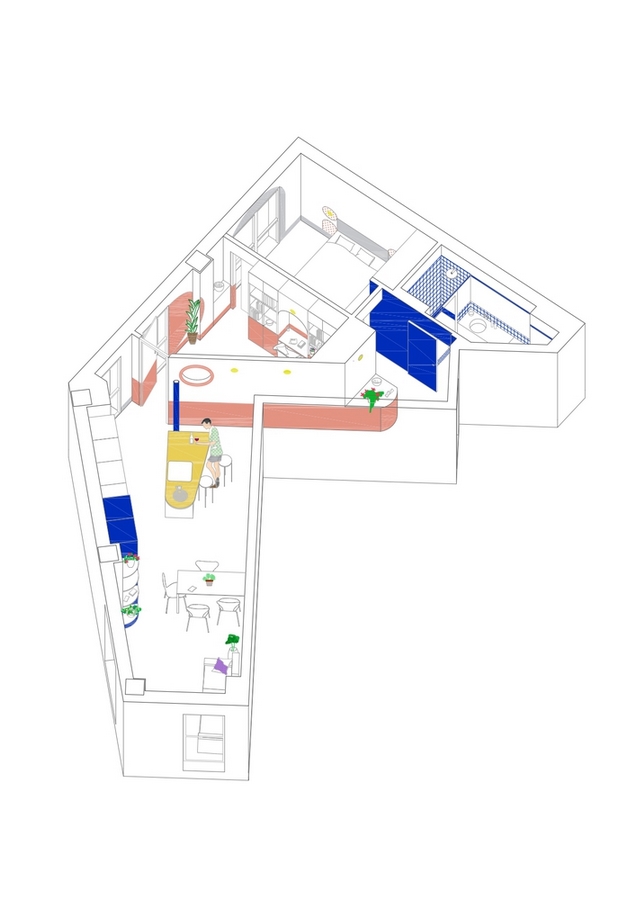
Conclusion
Through thoughtful spatial planning and the strategic use of color and light, Piano Piano Studio succeeded in transforming a dark, uninspiring apartment into a dynamic and versatile living space. The 3 in 1 House exemplifies the power of design to maximize the potential of small urban dwellings, offering a modern and adaptable environment that meets the needs of contemporary living.


