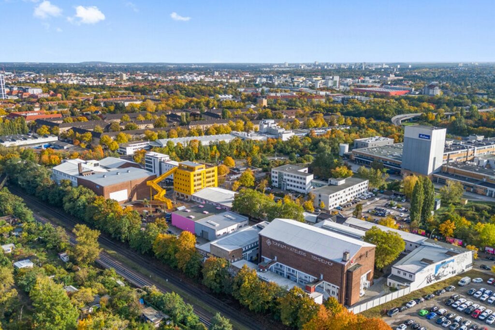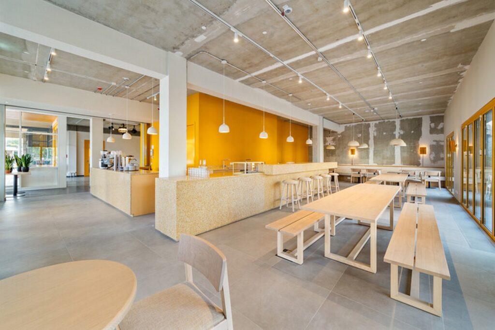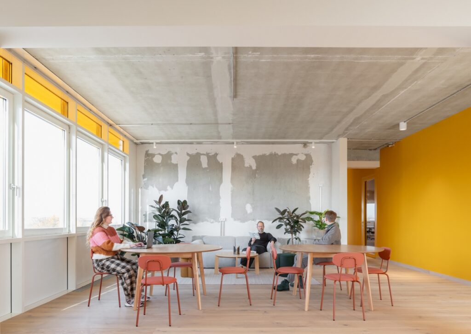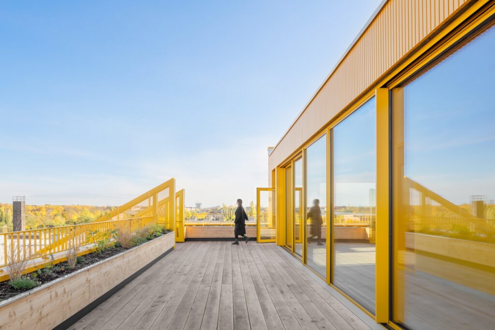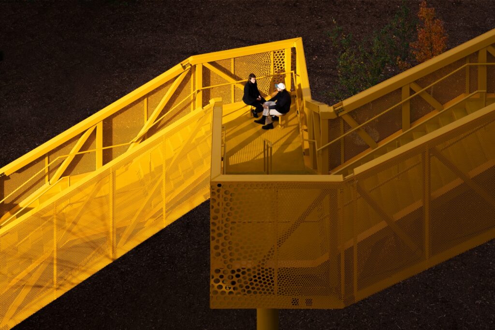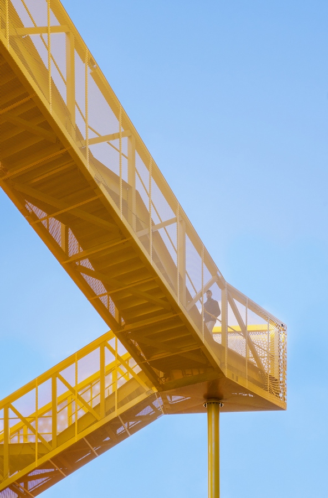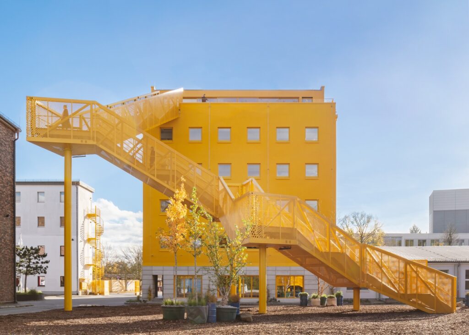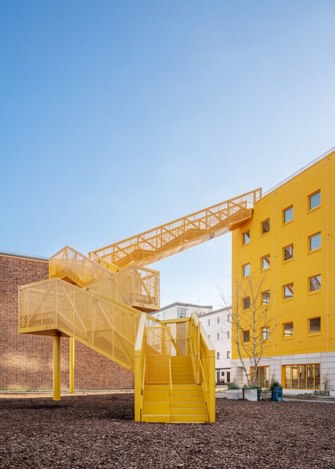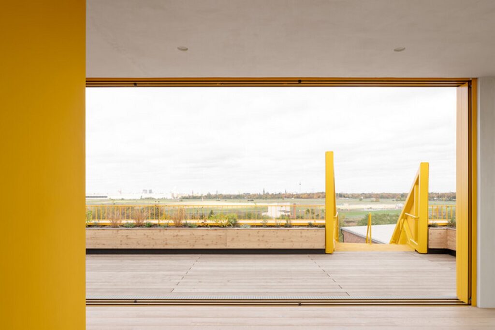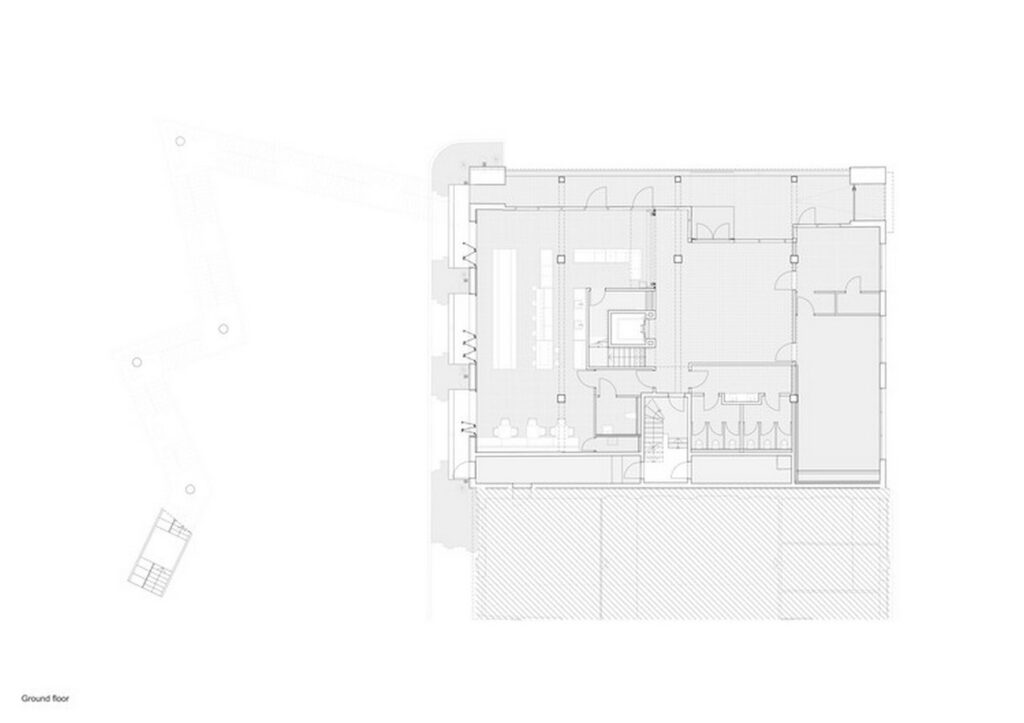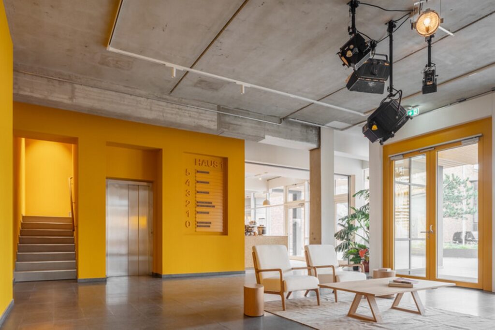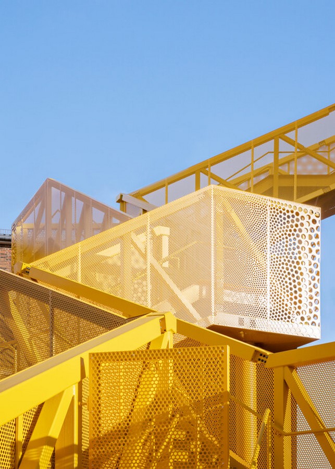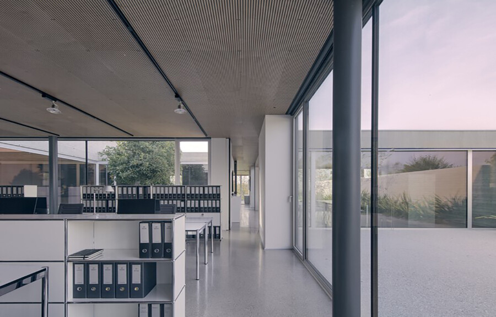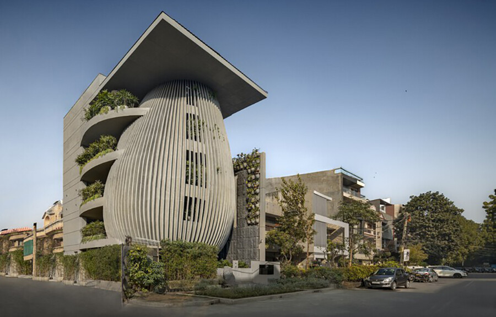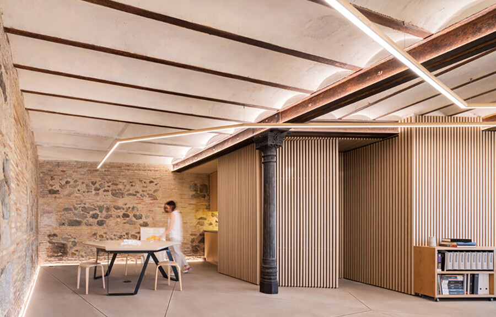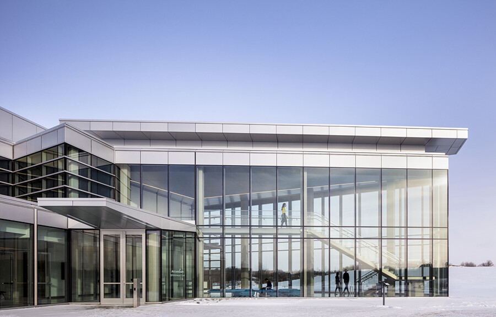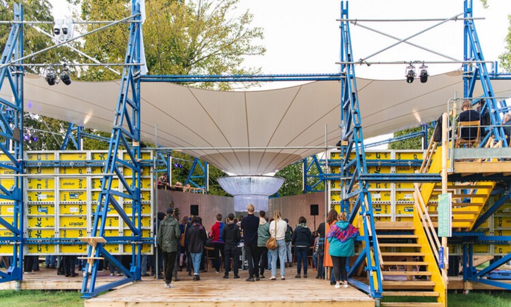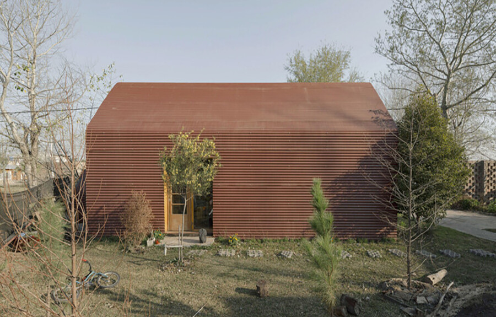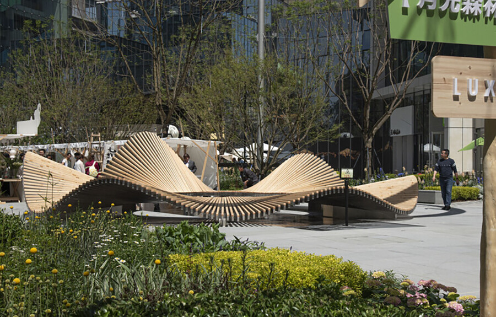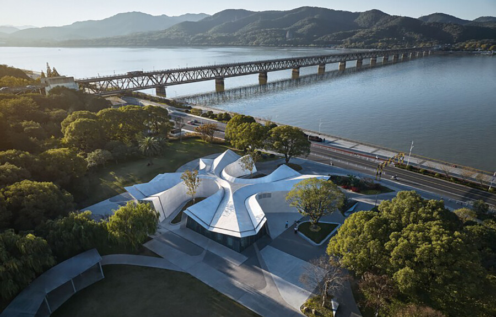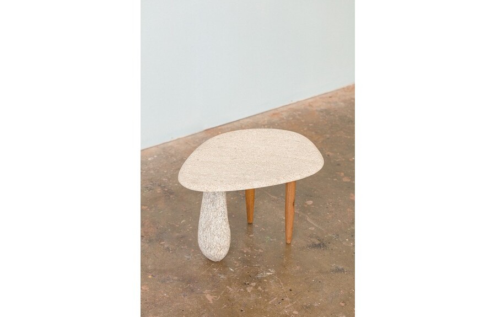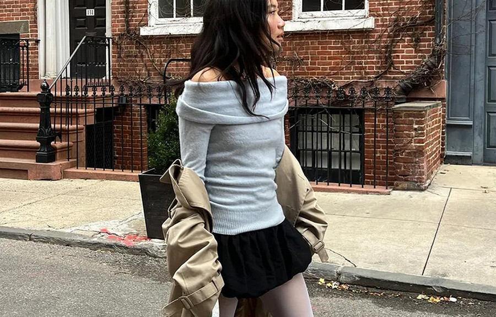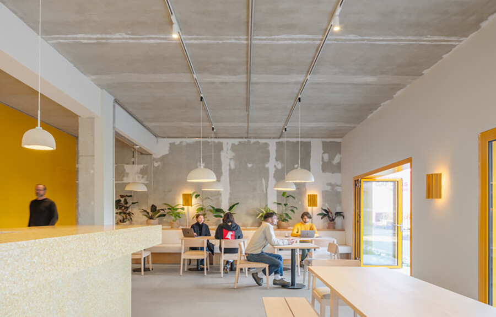
In 2023, Hirschmüller Schindele Architekten and MVRDV collaborated to rejuvenate a dated office building from the 1990s into an iconic structure known as HAUS 1, situated within the vibrant Atelier Gardens campus in Berlin, Germany. This transformation not only revitalized the building’s appearance but also reinforced its role as a central landmark within the urban landscape.
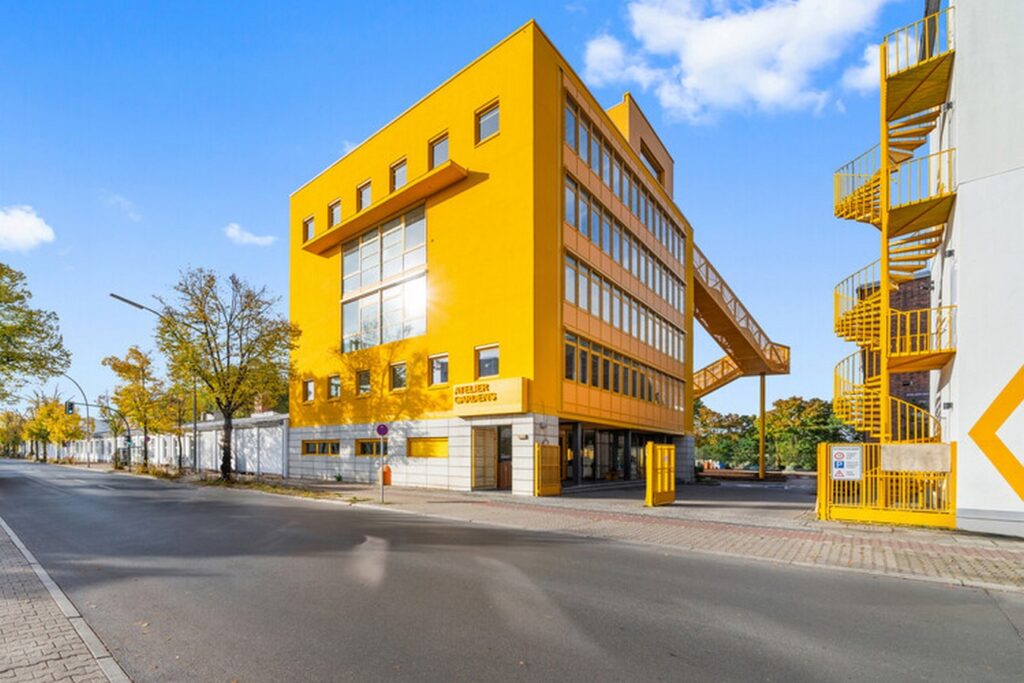
Revitalizing Atelier Gardens
HAUS 1 is part of the broader redevelopment of Atelier Gardens, a project aimed at expanding the Berliner Union Film Ateliers (BUFA) campus to accommodate diverse communities of ‘change makers’. This vision encompasses individuals and organizations focused on climate activism, social justice, and innovation. Positioned adjacent to the Tempelhof Airport, the masterplan seeks to integrate historic elements with contemporary design to create a dynamic and inclusive environment.
Architectural Intervention
The original office building, lacking in architectural distinction, underwent a dramatic transformation to become a vibrant focal point within the campus. A striking change in color, from plain white to vivid sunshine yellow, immediately captures attention and enhances visibility from afar. The building’s height and prominent location demanded an iconic presence, prompting the incorporation of a sustainable timber rooftop pavilion and terrace, accessible via a grand external staircase.
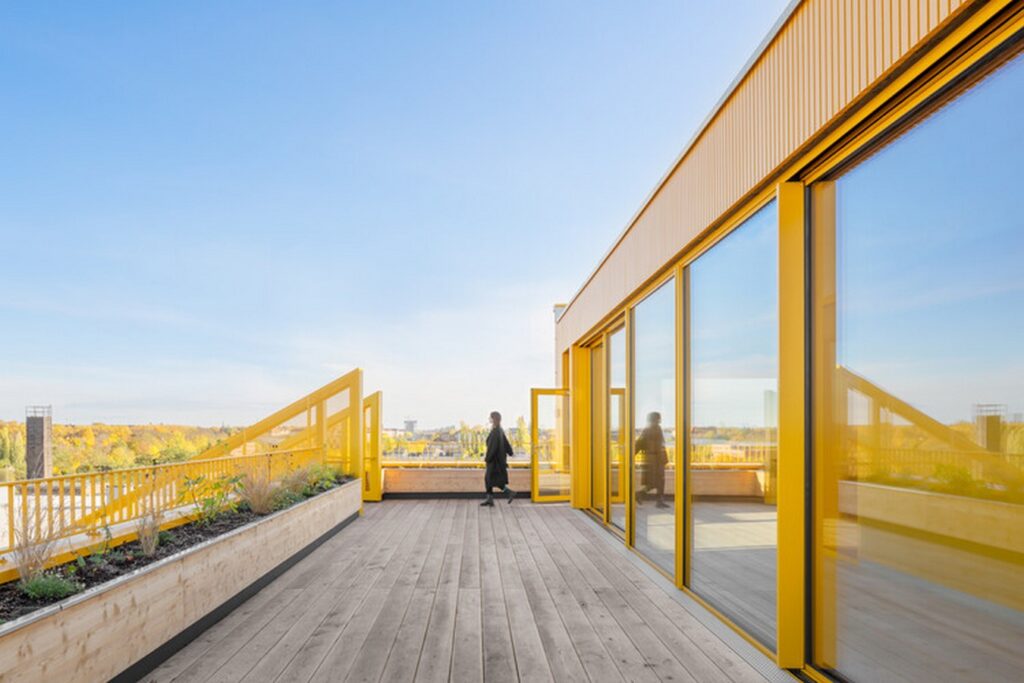
Sustainable Design Principles
Sustainability was at the forefront of HAUS 1’s redesign. The building features a living roof adorned with native plants, contributing to biodiversity and rainwater collection. Green landscaping, new roof insulation, and sun shades on the glass façades mitigate heat gain, enhancing the building’s climate resilience. Internally, energy-efficient LED lighting, low water-use WCs, and low-temperature underfloor heating further reduce environmental impact while ensuring occupant comfort.
Flexible Workspaces
HAUS 1 accommodates adaptive work and meeting spaces across four floors, including the headquarters of Atelier Gardens and a café. The floorplans prioritize flexibility, facilitating future changes in layout or use. By reusing existing structures and prioritizing durable, recyclable materials, the project exemplifies sustainable building practices that optimize resources and minimize environmental impact.
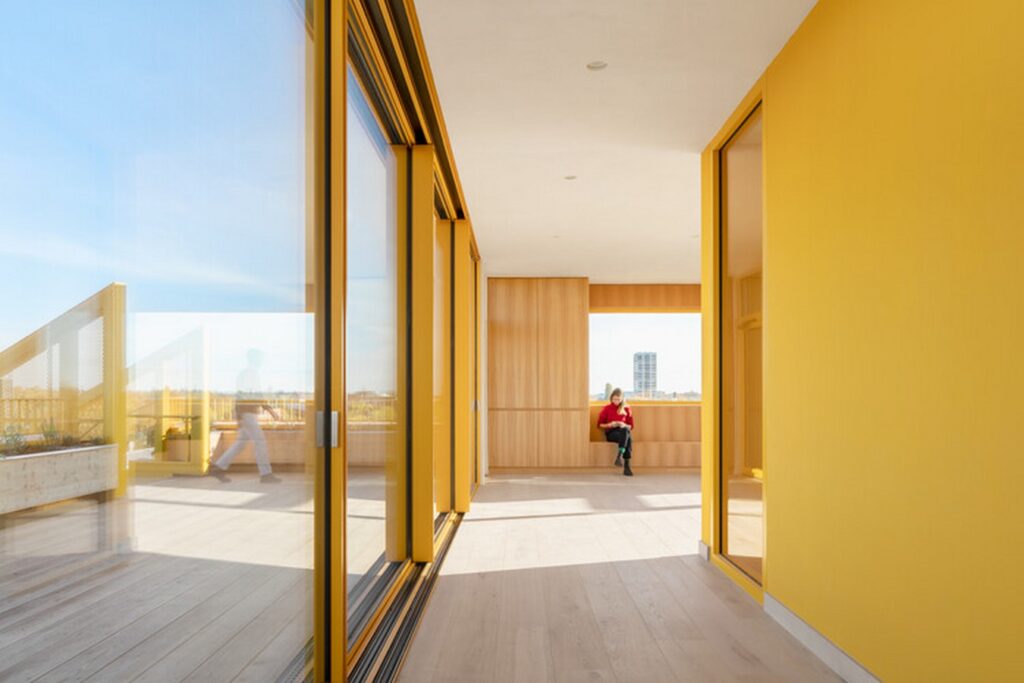
Conclusion
HAUS 1 at Atelier Gardens represents a harmonious integration of sustainability, functionality, and aesthetics. Through thoughtful architectural interventions and a commitment to sustainable design principles, the project has revitalized a dated office building into a vibrant and eco-conscious landmark within Berlin’s urban landscape. As a testament to the potential of building transformations, HAUS 1 showcases how design innovation can enhance both the built environment and the surrounding community, fostering a more sustainable and inclusive future.


