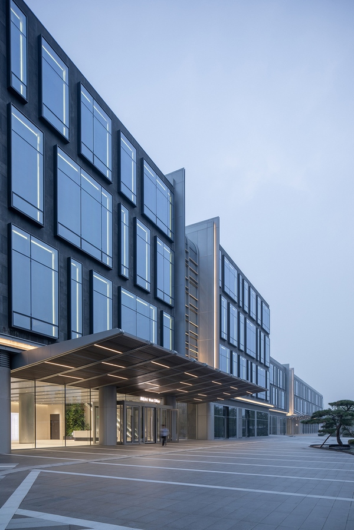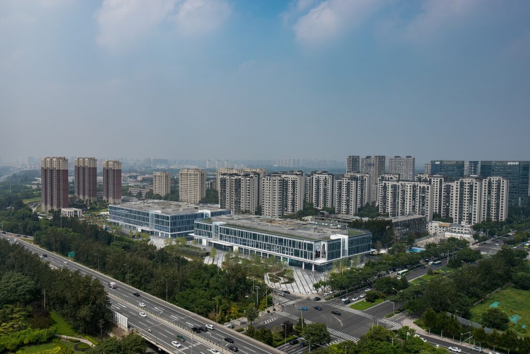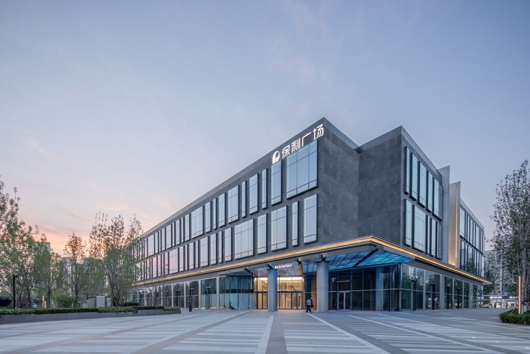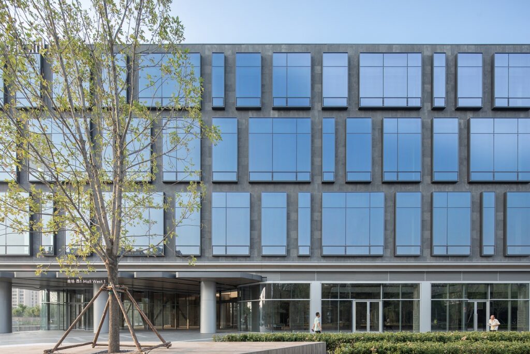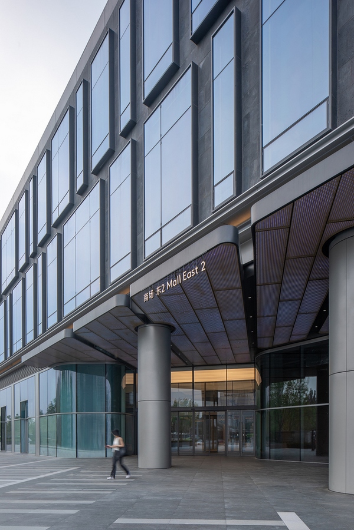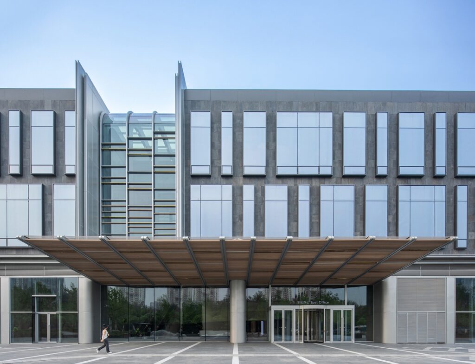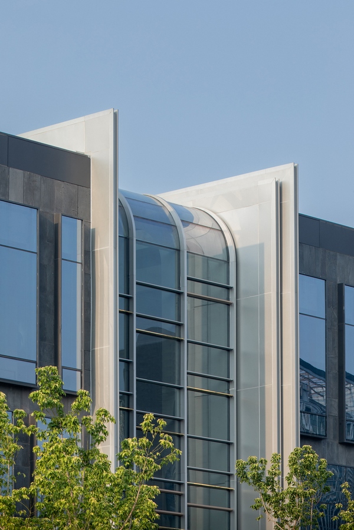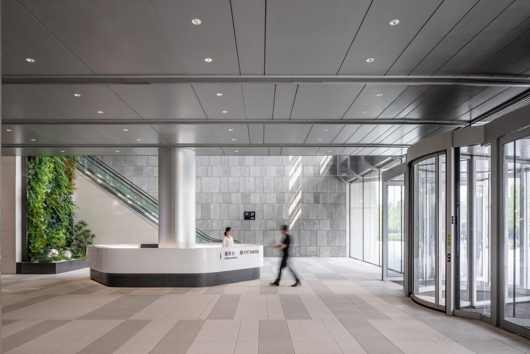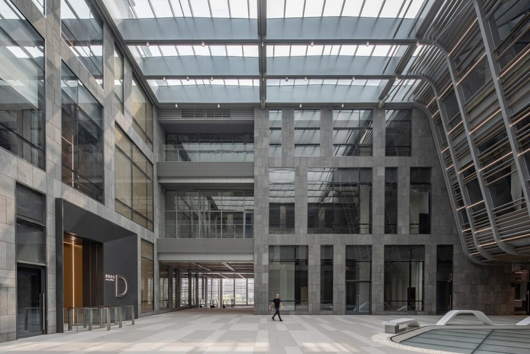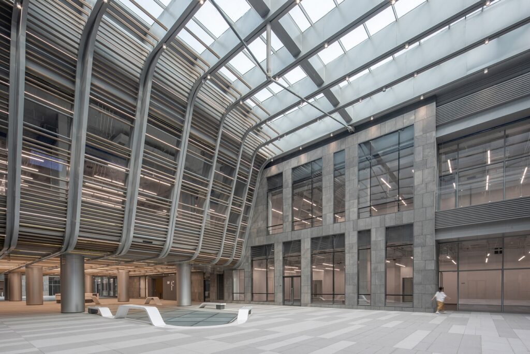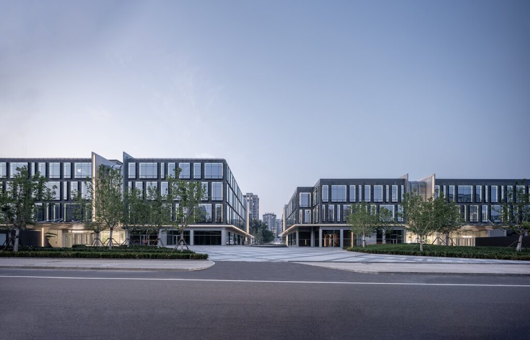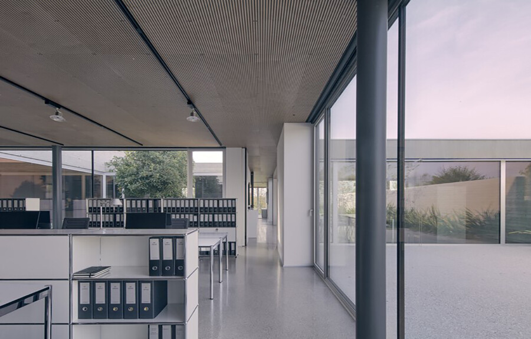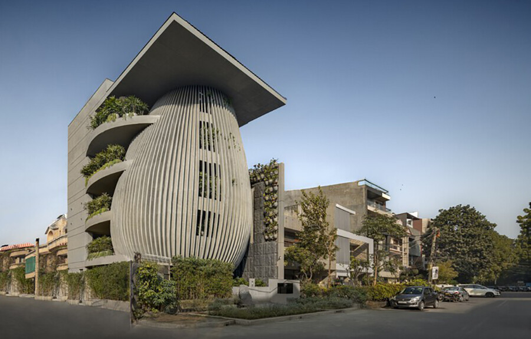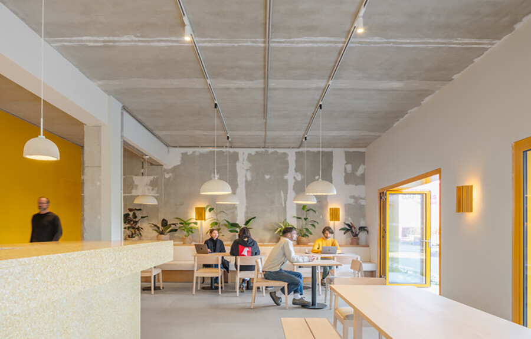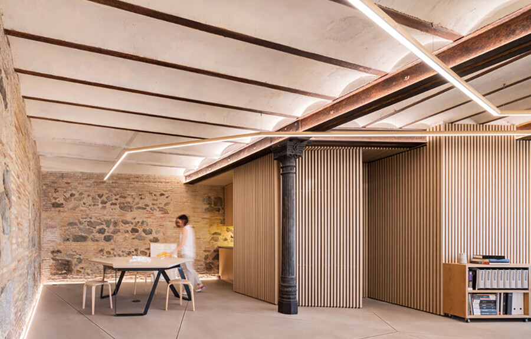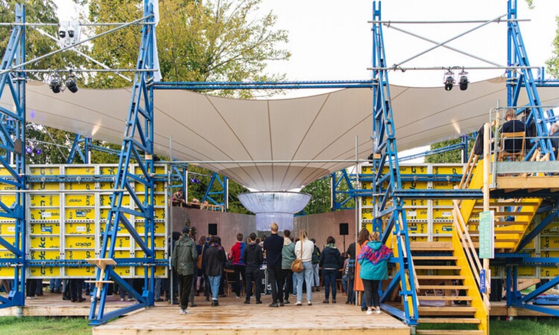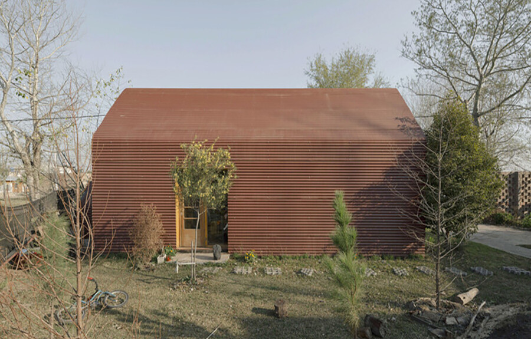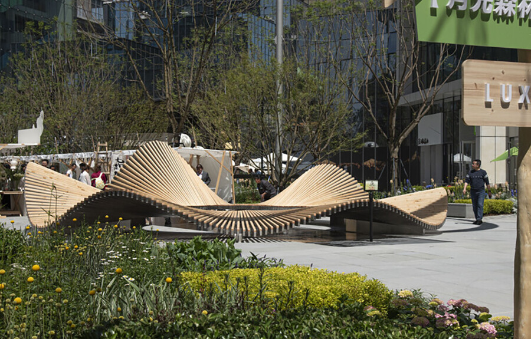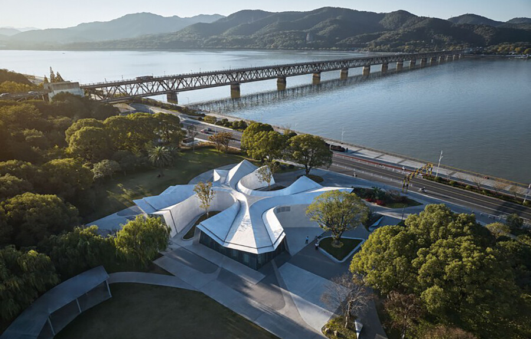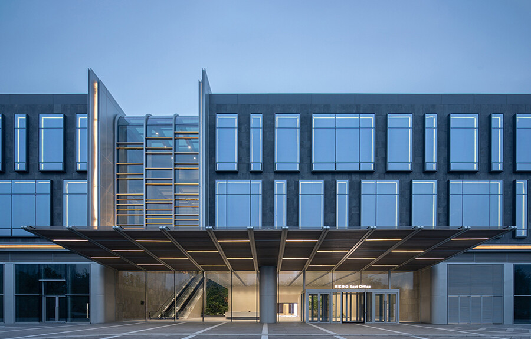
In 2023, Kokaistudios undertook the renovation of Beijing Poly Plaza, situated in the heart of the expanding city of Beijing. With the surrounding area witnessing a surge in modern residential and office developments, the existing buildings of Poly Plaza required adaptation to align with contemporary standards. Kokaistudios embarked on a comprehensive renovation project aimed at revitalizing the structures, enhancing functionality, and integrating new public spaces.
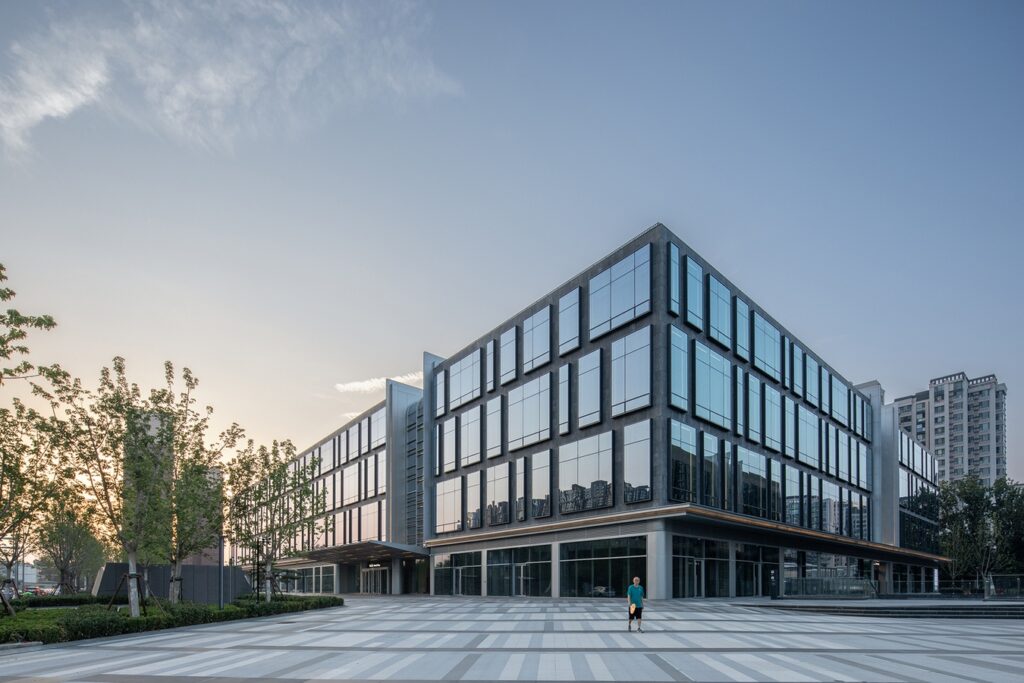
Reimagining Spatial Dynamics
The project began with a meticulous assessment of the existing buildings, characterized by large floor plates. Kokaistudios devised a strategy that involved strategic demolitions within the core of each building to create light wells, allowing natural illumination to penetrate deeper into the interior spaces. These demolitions redefined the structures, dividing them into smaller, interconnected clusters, fostering a sense of openness and connectivity.
Integration of Light-Filled Atriums
Central to the renovated design are two expansive atriums, flooded with natural light, serving as vibrant hubs for both retail and office occupants. These atriums create dynamic spaces that encourage interaction and collaboration, while also providing essential amenities. Glass skylights spanning across each structure further enhance the sense of openness and connectivity, seamlessly blending the interior with the exterior environment.
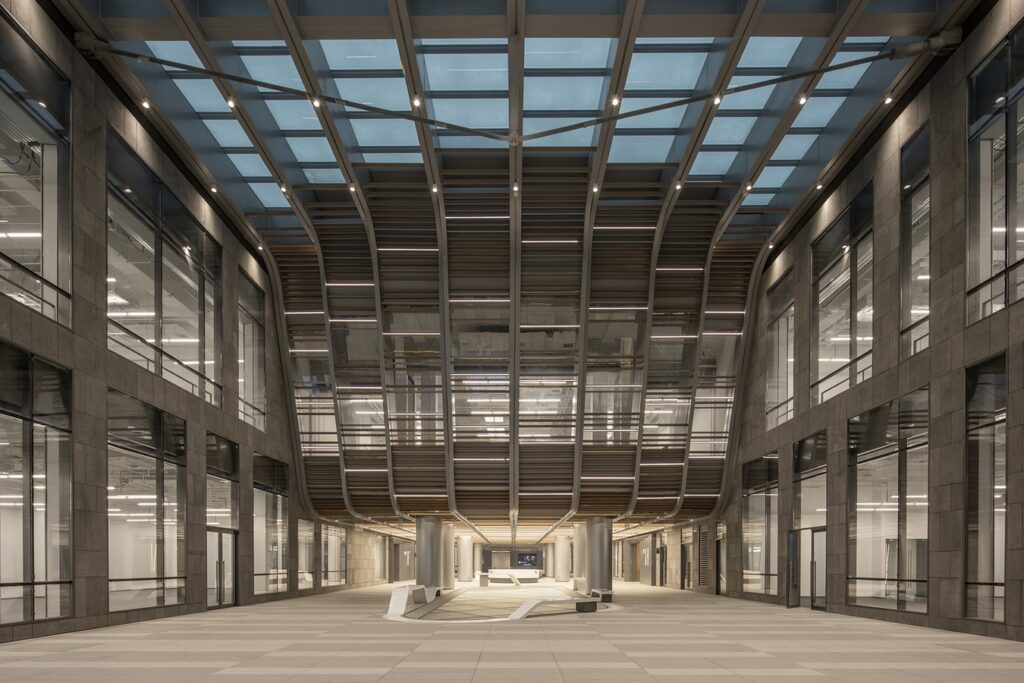
Distinctive Office and Retail Spaces
To differentiate between office and retail areas, Kokaistudios employed distinct visual styles and material palettes. The office spaces feature sharp geometric volumes and angular fixtures, promoting a modern and versatile workspace conducive to productivity and collaboration. In contrast, the retail spaces boast fluid designs characterized by rounded forms and softened materials, creating inviting environments for shoppers.
Embracing Horizontal Integration
While vertical solutions have been prevalent in Beijing’s office architecture, Kokaistudios opted for a more organic approach with Poly Plaza. The renovation prioritized horizontal integration, maximizing natural light and minimizing wasted space through intelligent internal carvings. This approach not only resonates with the surrounding environment but also fosters a harmonious relationship between users and their surroundings.
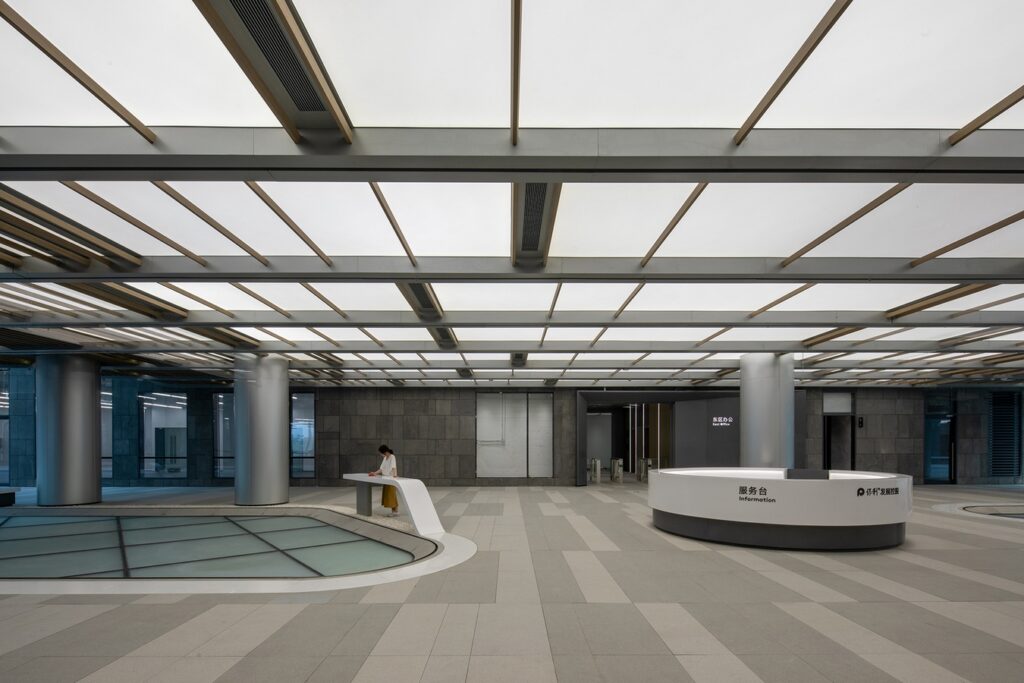
A New Chapter in Form and Functionality
By embracing innovative design strategies and prioritizing user experience, Kokaistudios’ renovation of Poly Plaza marks a new chapter in Beijing’s office landscape. The project not only revitalizes existing structures but also sets a precedent for sustainable and human-centric architecture, ensuring Poly Plaza remains a vibrant and functional landmark in the heart of Beijing’s evolving urban fabric.


