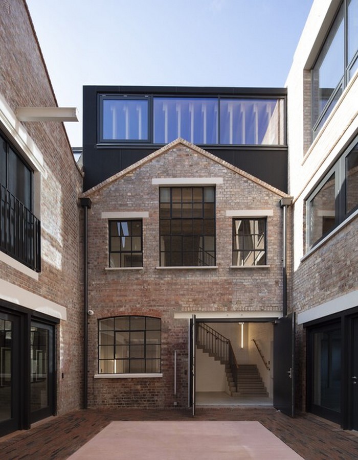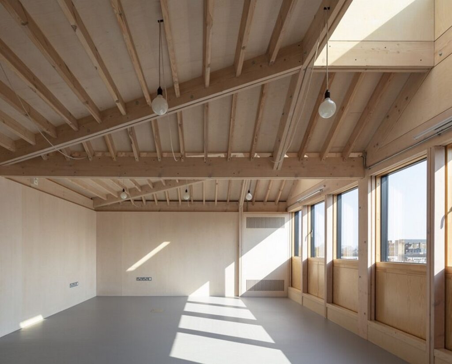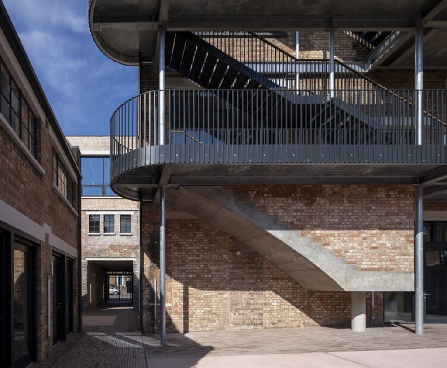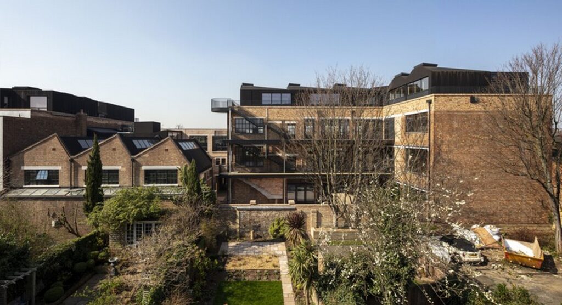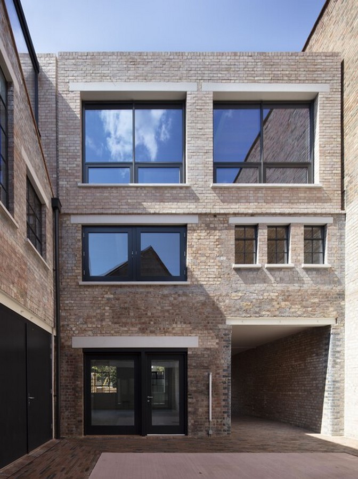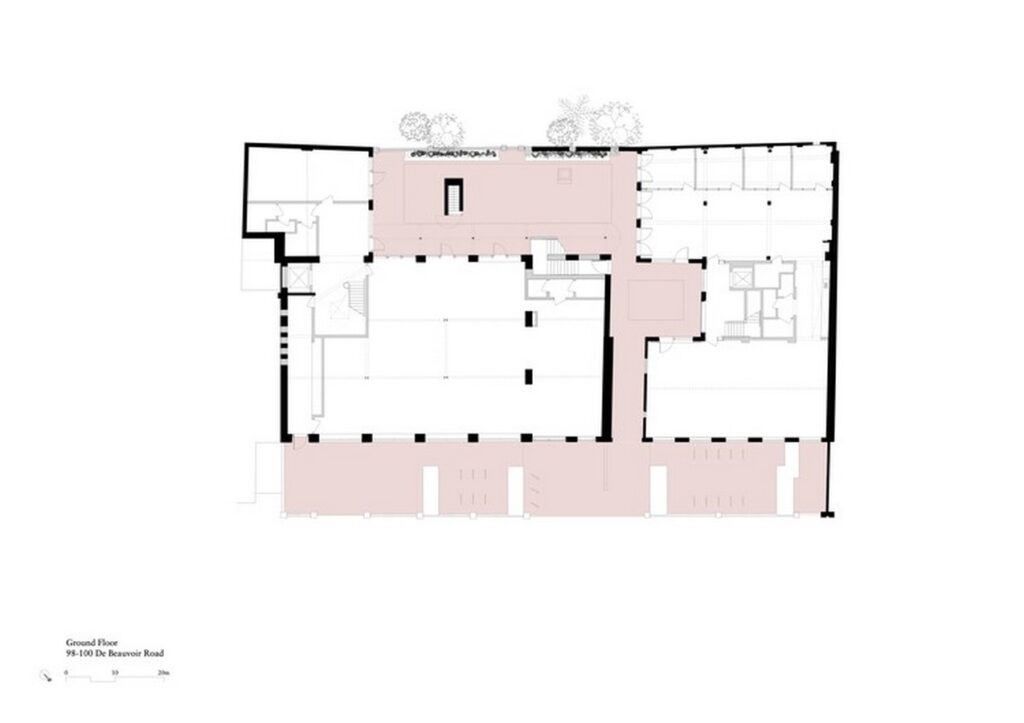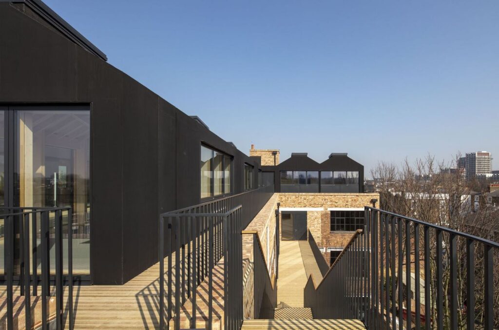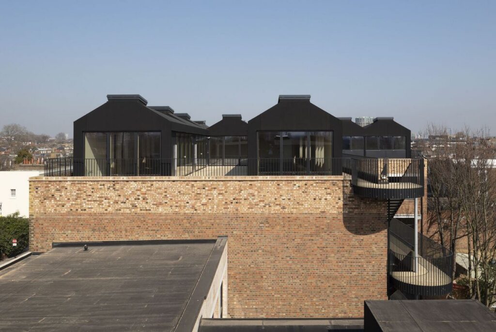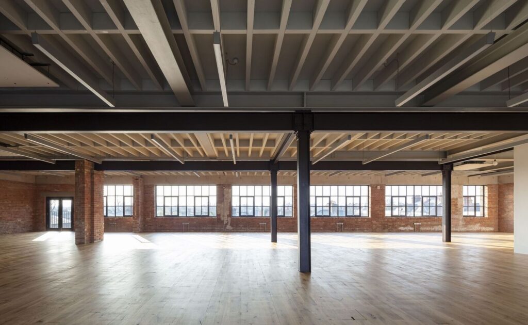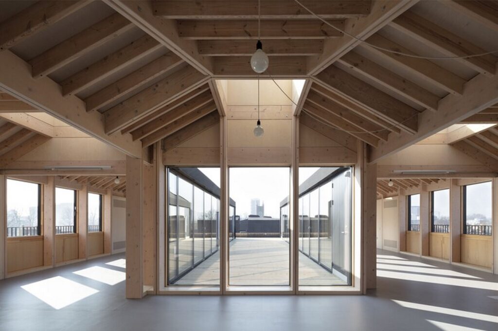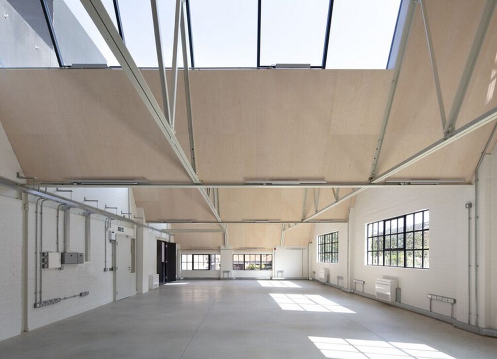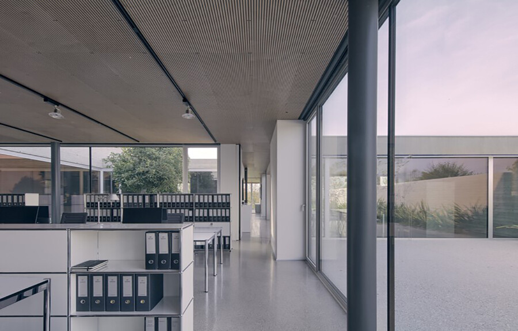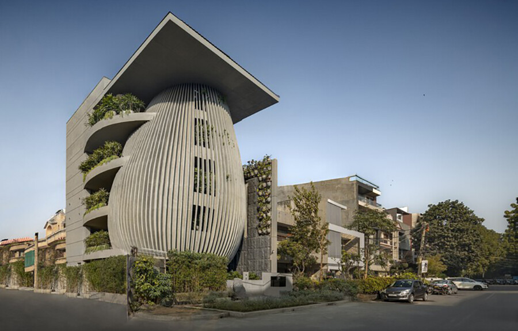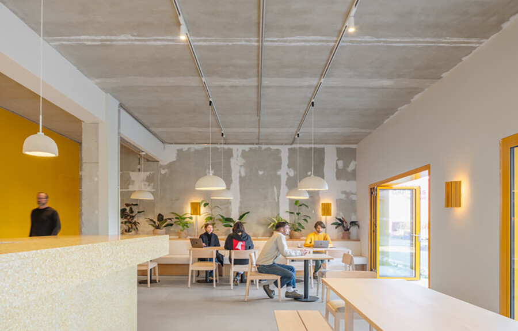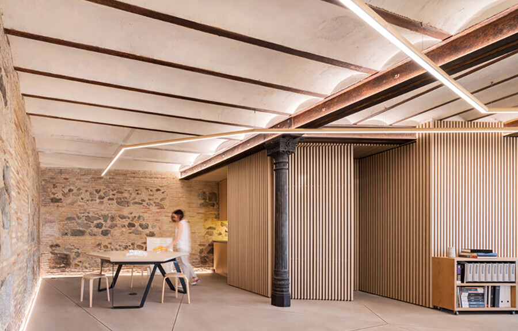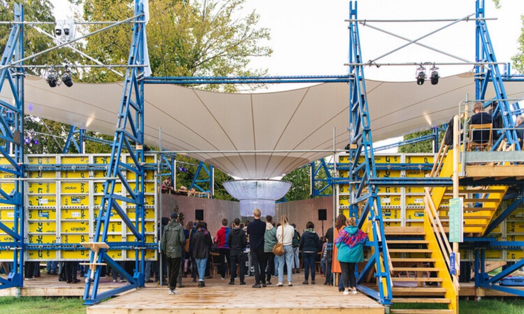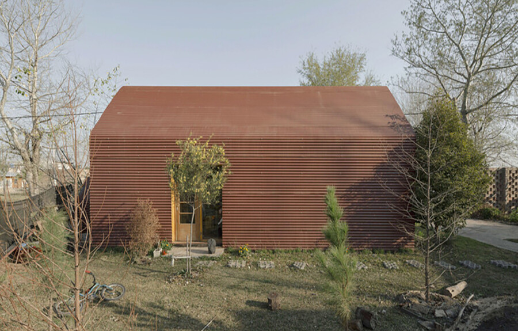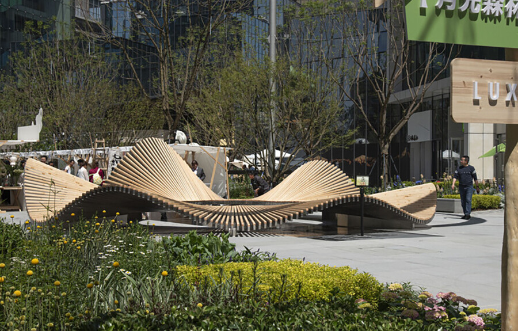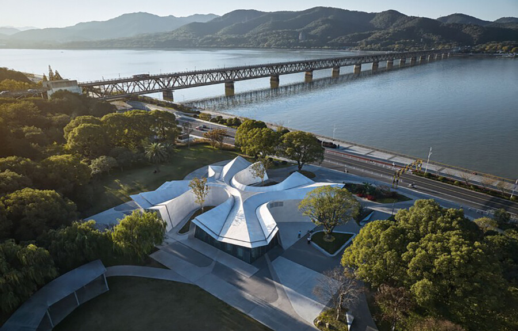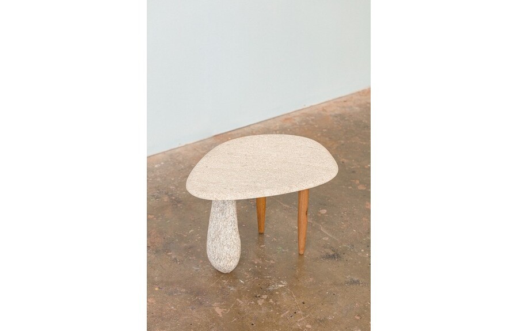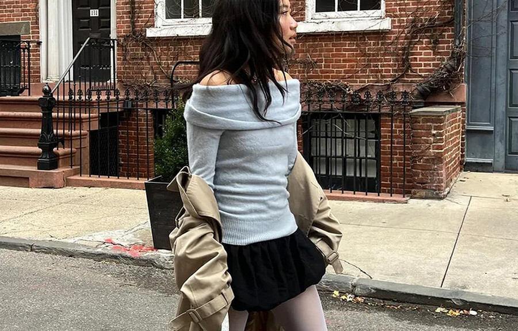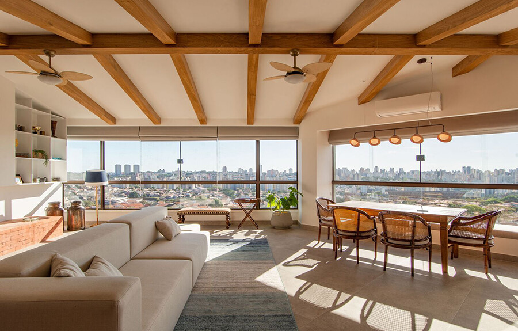
Henley Halebrown’s project at 98–100 De Beauvoir Road exemplifies the practice’s commitment to adaptive reuse and restoration of historic structures. Situated in De Beauvoir Town, Hackney, United Kingdom, these early twentieth-century industrial buildings have been transformed into vibrant studio workspaces, blending modern functionality with heritage preservation.
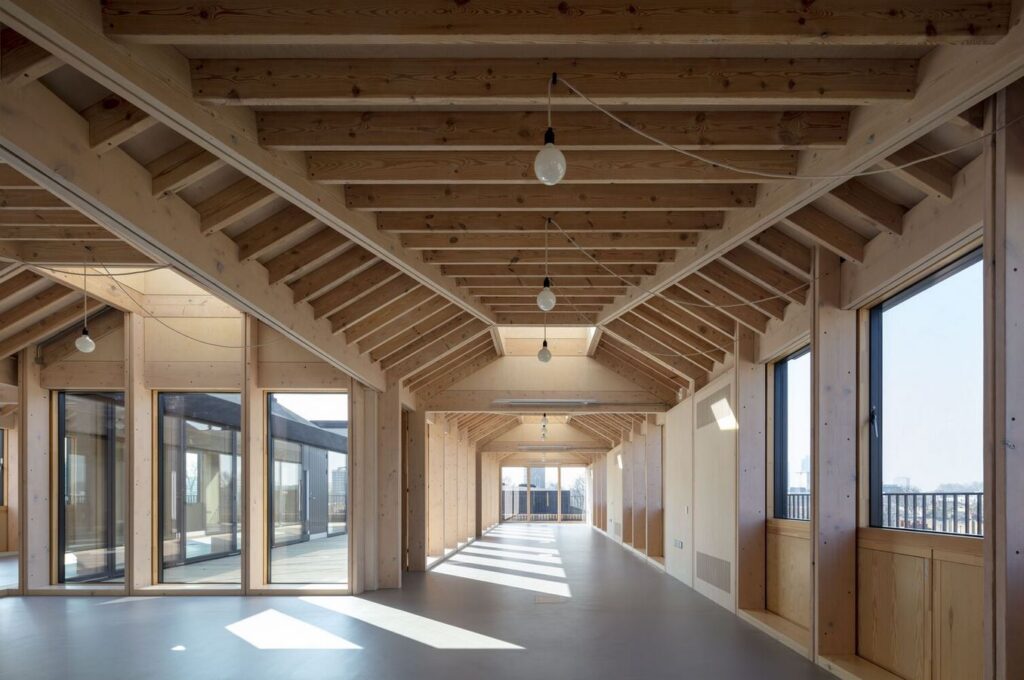
Preserving Heritage, Embracing Innovation
The project continues Henley Halebrown’s legacy of reimagining existing and historic structures, including landmarks like Talkback and St. Monica’s by E.W. Pugin. Located amidst the historic De Beauvoir Town, the buildings are part of a rich tapestry of architectural heritage, surrounded by Neo-Jacobean houses and remnants of London’s industrial past.
Sustainable Design and Low-Carbon Retrofit
Recognizing the high demand for workspace in De Beauvoir Town, Henley Halebrown’s design prioritizes sustainability and energy efficiency. The low-carbon retrofit scheme retains much of the original fabric, including brickwork, timber, cast iron, and concrete frame, minimizing embodied energy while incorporating modern amenities like daylit and naturally ventilated spaces.
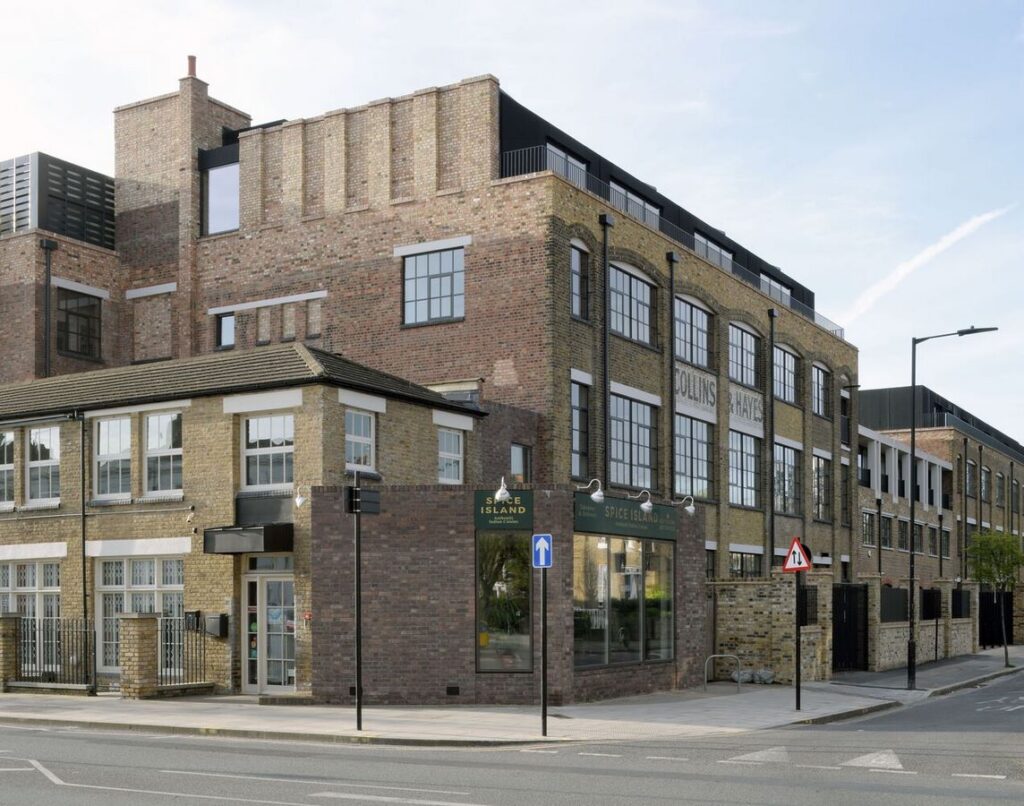
Reimagined Spaces and Renewed Circulation
The project redefines the buildings’ interiors, transforming a maze of spaces into a cohesive campus of studio workspaces. A meticulous reshaping of space and circulation creates serene courtyards lined with original pink fletton brickwork and brushed pink concrete floors. New staircases, lifts, kitchens, and WC cores ensure functional efficiency while preserving the buildings’ character.
Architectural Innovation and Artistic Inspiration
Henley Halebrown’s design pays homage to artist Gordon Matta-Clark’s ‘Anarchitecture’ and early environmental concerns, infusing the space with artistic flair. Steel staircases suspended within original timber floors create a dynamic interplay of light and shadow, reminiscent of chiaroscuro paintings. The addition of a new story to both buildings introduces modern elements while respecting the original structures.
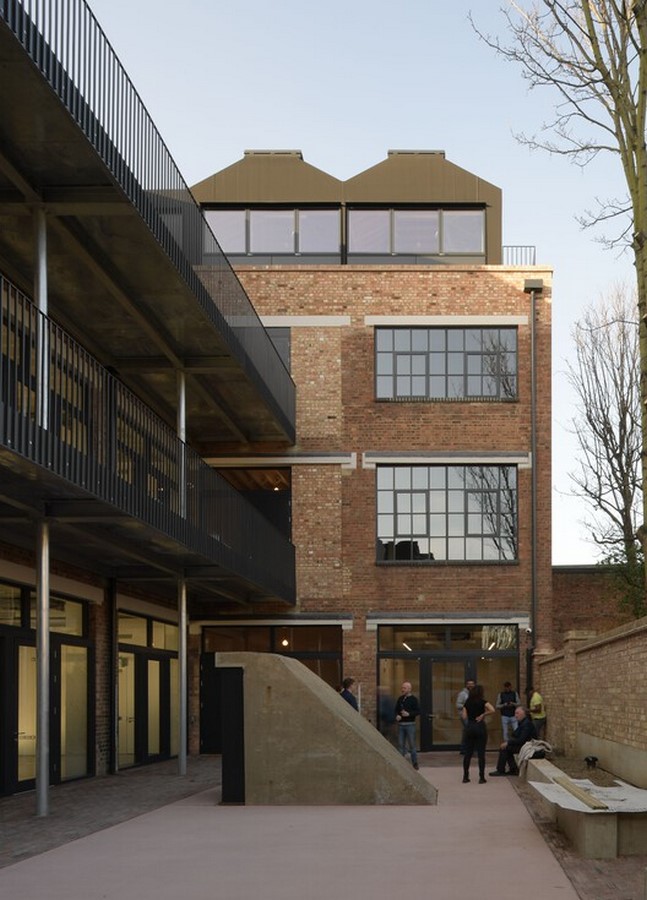
Integration of Outdoor Workspace and New Additions
The project seamlessly integrates outdoor workspace with a loggia and doors replacing windows, allowing occupants to work outdoors. A new glazed steel and timber structure at 98 De Beauvoir Road is complemented by a precast white concrete loggia, while 100 De Beauvoir Road features a new pavilion framing a narrow court facing the city. Expressive timber structures and black EPDM rubber cladding characterize these additions, enhancing both aesthetics and functionality.
Conclusion
Henley Halebrown’s transformation of 98–100 De Beauvoir Road represents a harmonious blend of heritage preservation, sustainable design, and architectural innovation. By revitalizing historic spaces and embracing modern functionality, the project not only breathes new life into these industrial buildings but also contributes to the vibrant fabric of De Beauvoir Town.


