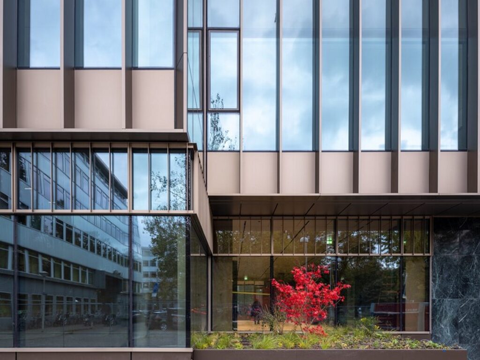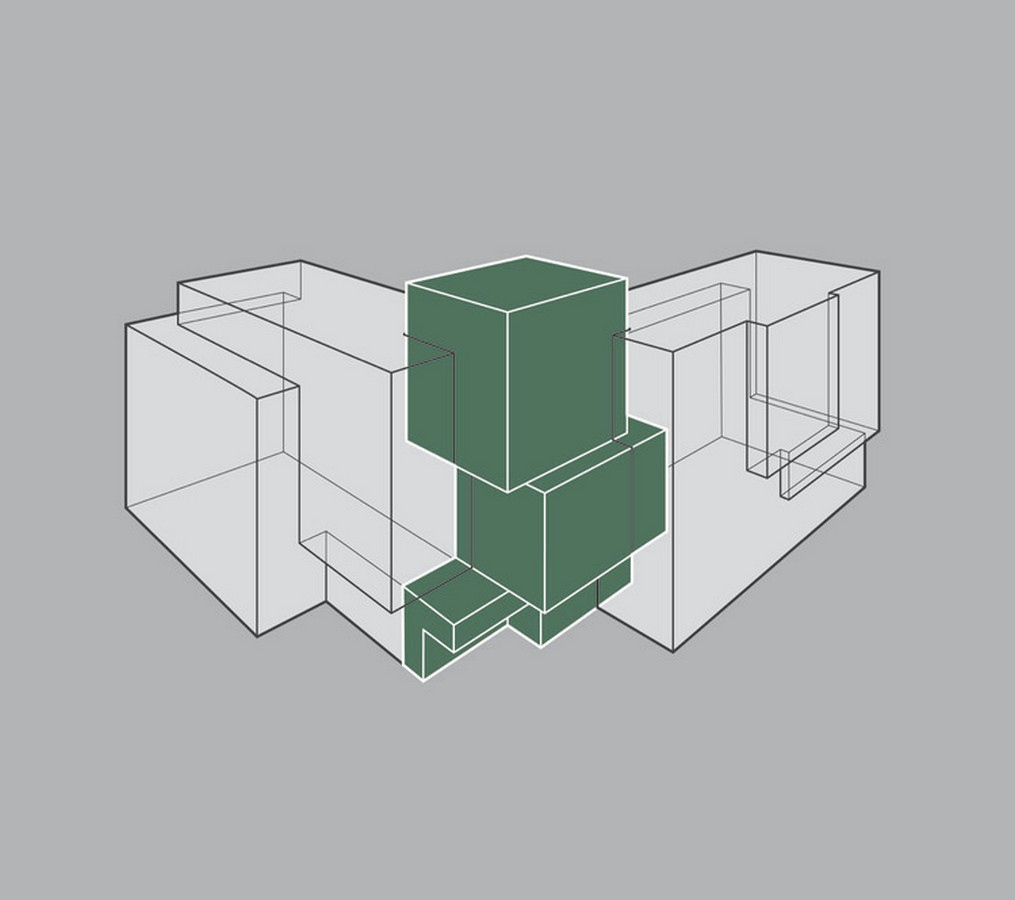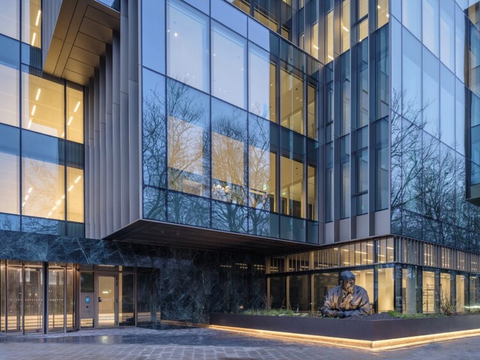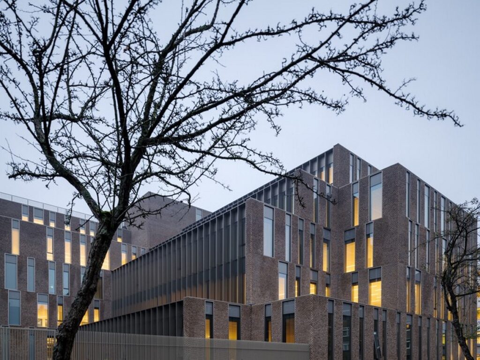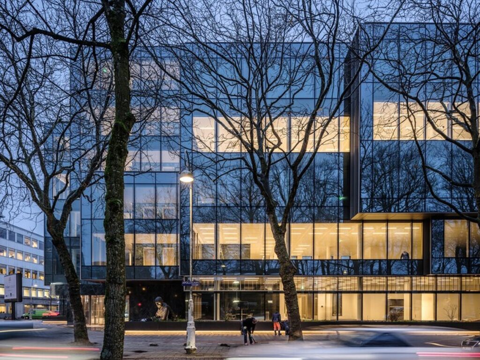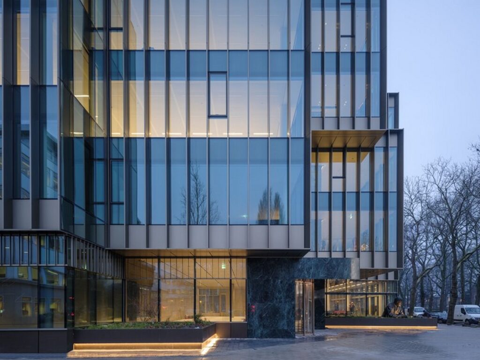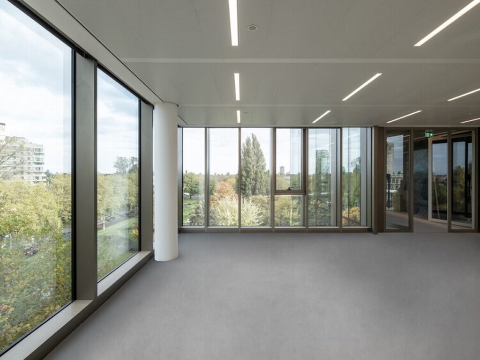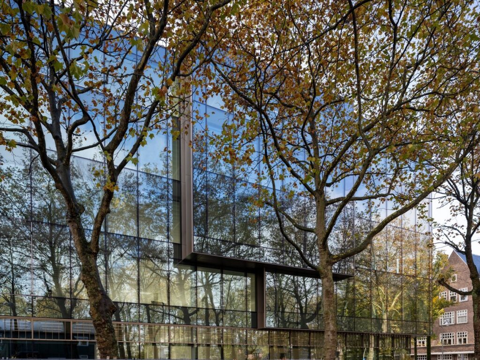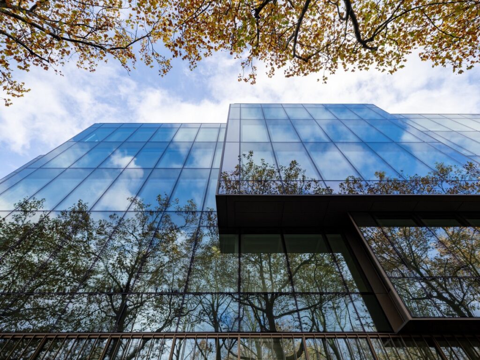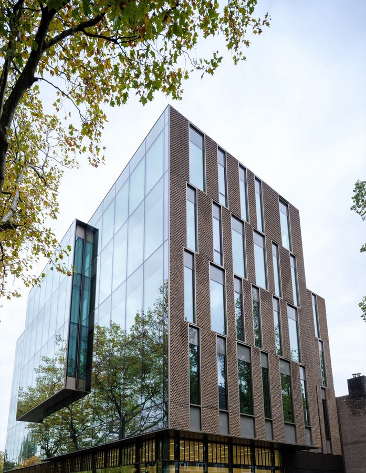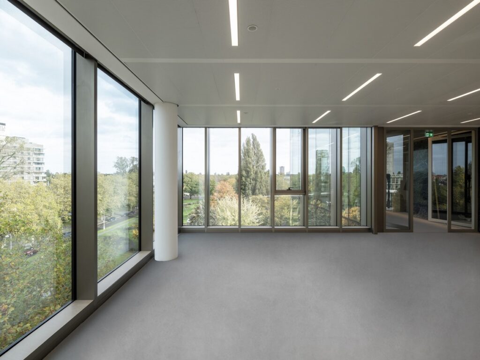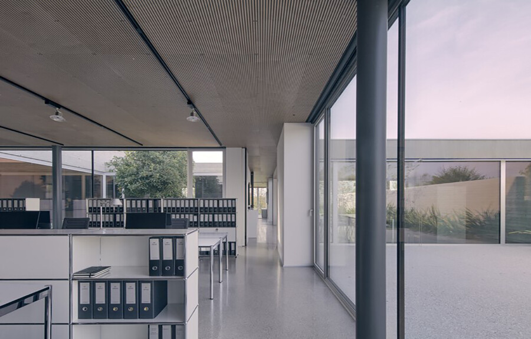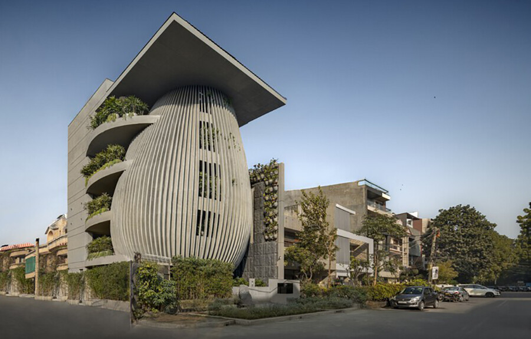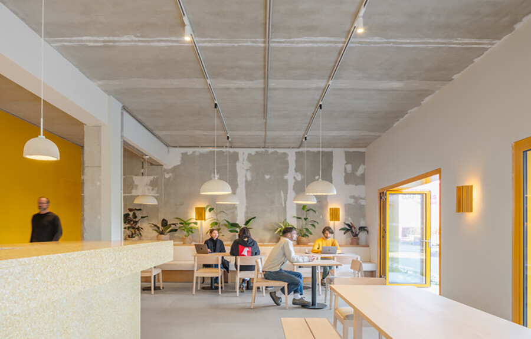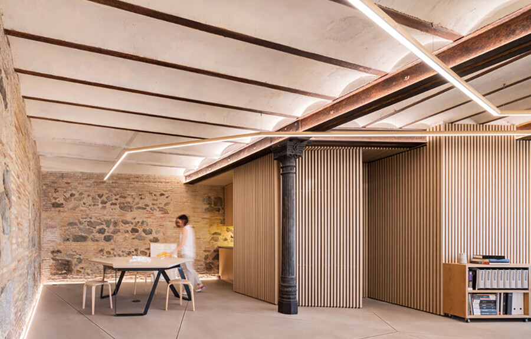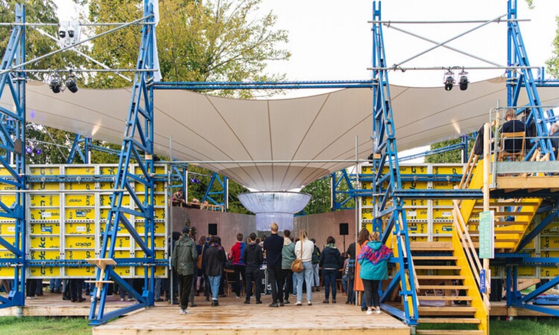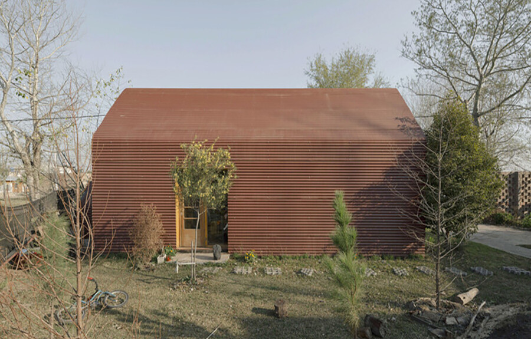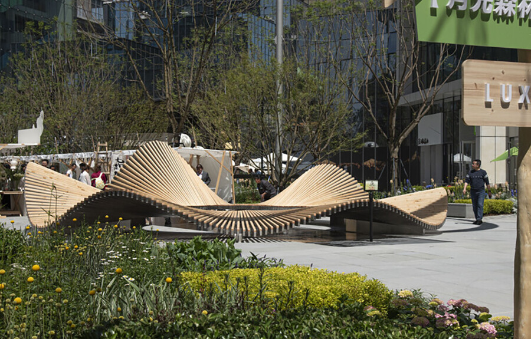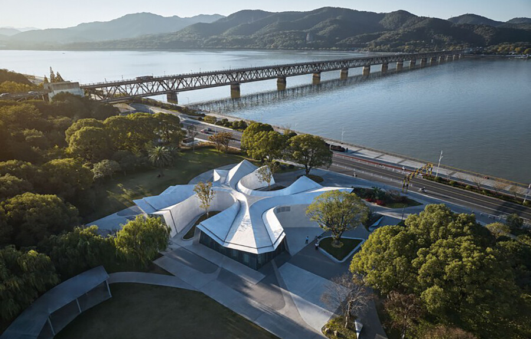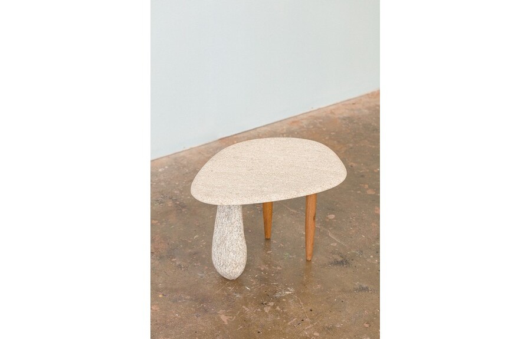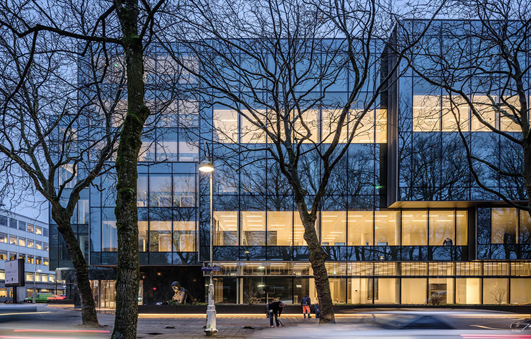
In the heart of Amsterdam’s south district, the Apollolaan stands as a prominent green avenue, characterized by a blend of historical architecture and modern design. Apollolaan 171, designed by OMA and completed in 2023, redefines the concept of office spaces within this iconic neighborhood.
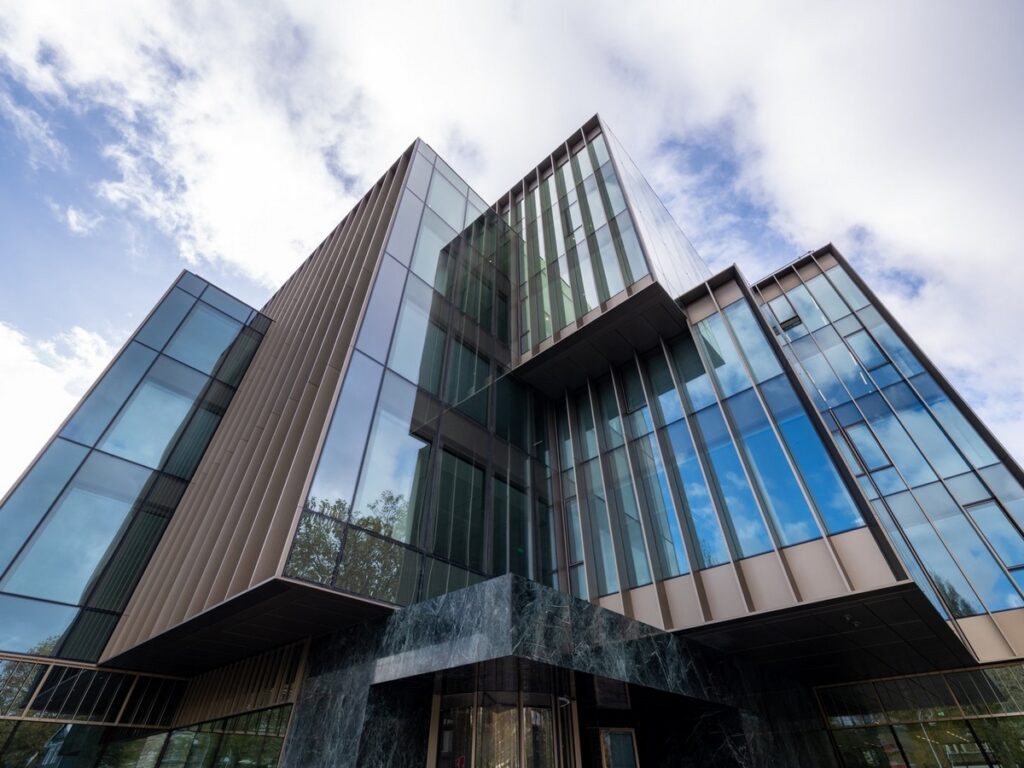
Historical Context
Originally, the site hosted the JP Morgan Bank, whose monolithic design with an opaque façade catered to strict security requirements. However, as the building evolved from a single financial institution to rental offices, the need for a more open and connected workspace became apparent.
Architectural Transformation
Commissioned by Kroonenberg Groep, Apollolaan 171 replaces the original bank building with a design that emphasizes openness and tactility. A transparent glass façade facing the Apollolaan invites interaction, while a brick façade blending with the historical architecture of Titiaanstraat integrates the building with its surroundings.
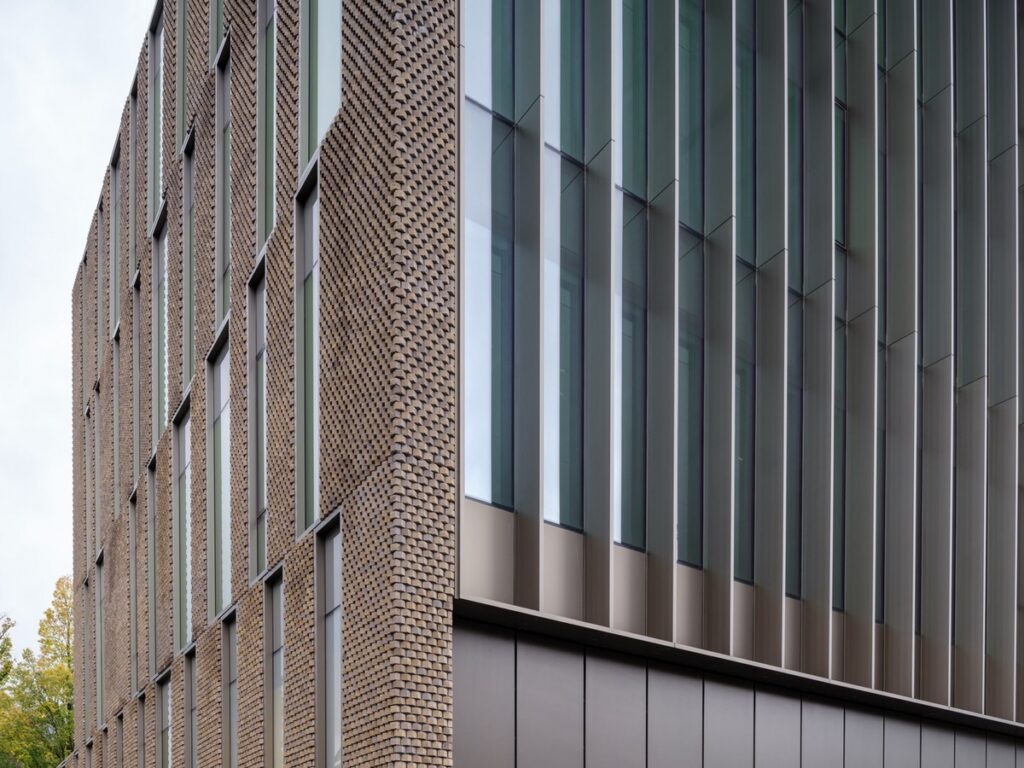
Design Features
The five-story building’s form is a modern interpretation of the original JP Morgan bank’s envelope. Interlocking glass volumes create a dynamic façade, bringing ample natural light into the office interior and extending the greenery of Apollolaan. Custom-designed brick cladding on the Titiaanstraat side pays homage to the area’s historical housing, adding texture and visual interest.
Sustainability and Functionality
Apollolaan 171 incorporates multiple terraces, including a roof garden for leisure activities, and platforms for solar panels and rainwater collection, demonstrating a commitment to sustainability. The use of green marble in the lobby and main circulation areas echoes the lush vegetation of Apollolaan, fostering a harmonious environment.
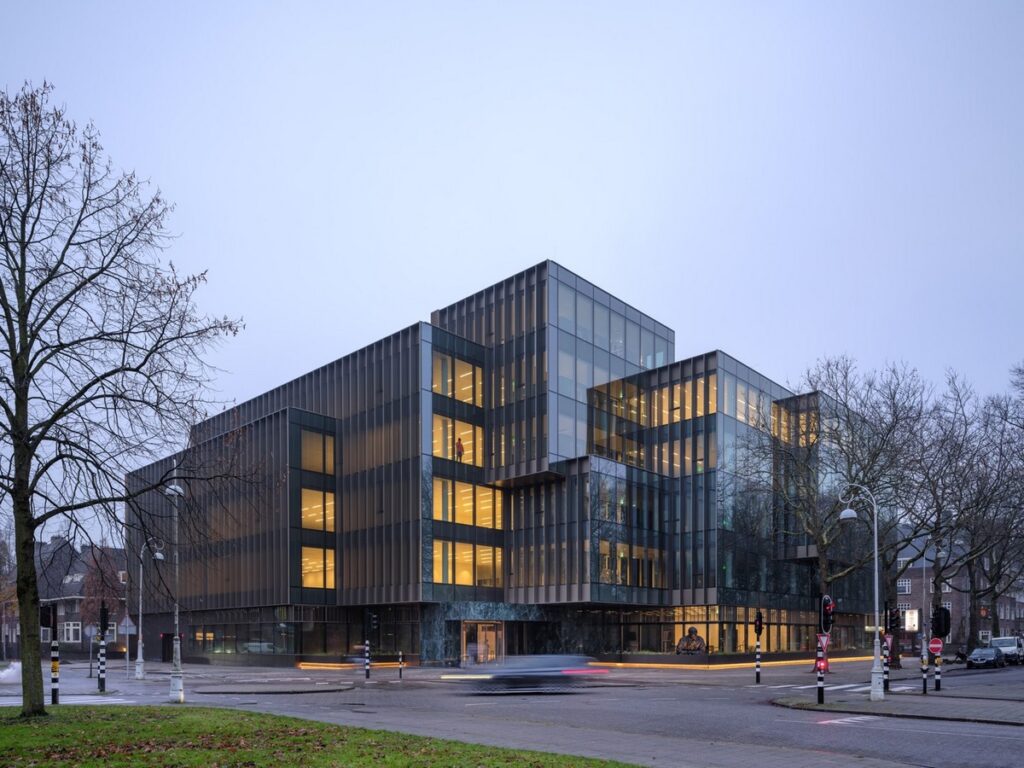
Preservation and Integration
Built on the preserved basement parking space of the JP Morgan bank and utilizing the original building’s foundation, Apollolaan 171 seamlessly integrates with its historical context. Tracey Emin’s iconic neon sign, once part of JP Morgan’s exterior, remains a visible reminder of the site’s heritage, now showcased through the building’s transparent glass façade.
Conclusion
Apollolaan 171 exemplifies a successful fusion of modern office functionality, historical preservation, and sustainable design principles. OMA’s innovative approach not only revitalizes the urban landscape but also creates a dynamic workspace that connects with its surroundings, shaping the future of office architecture in Amsterdam.


