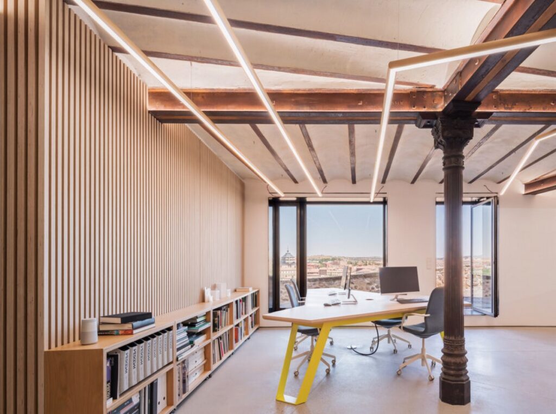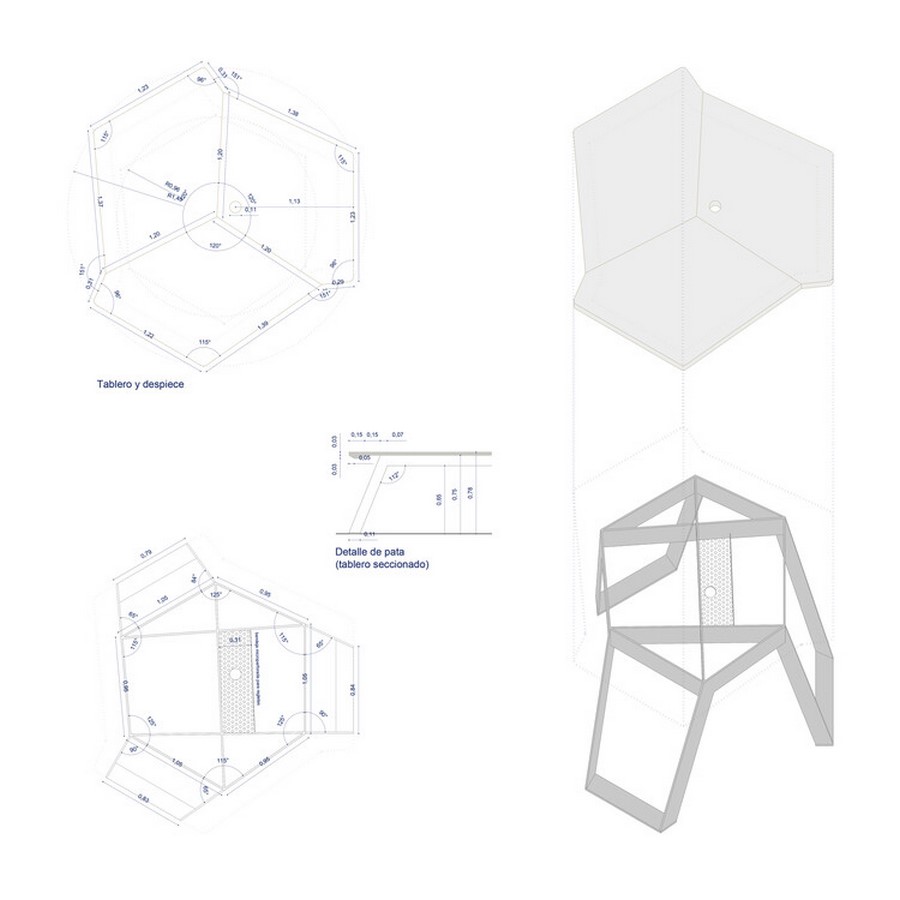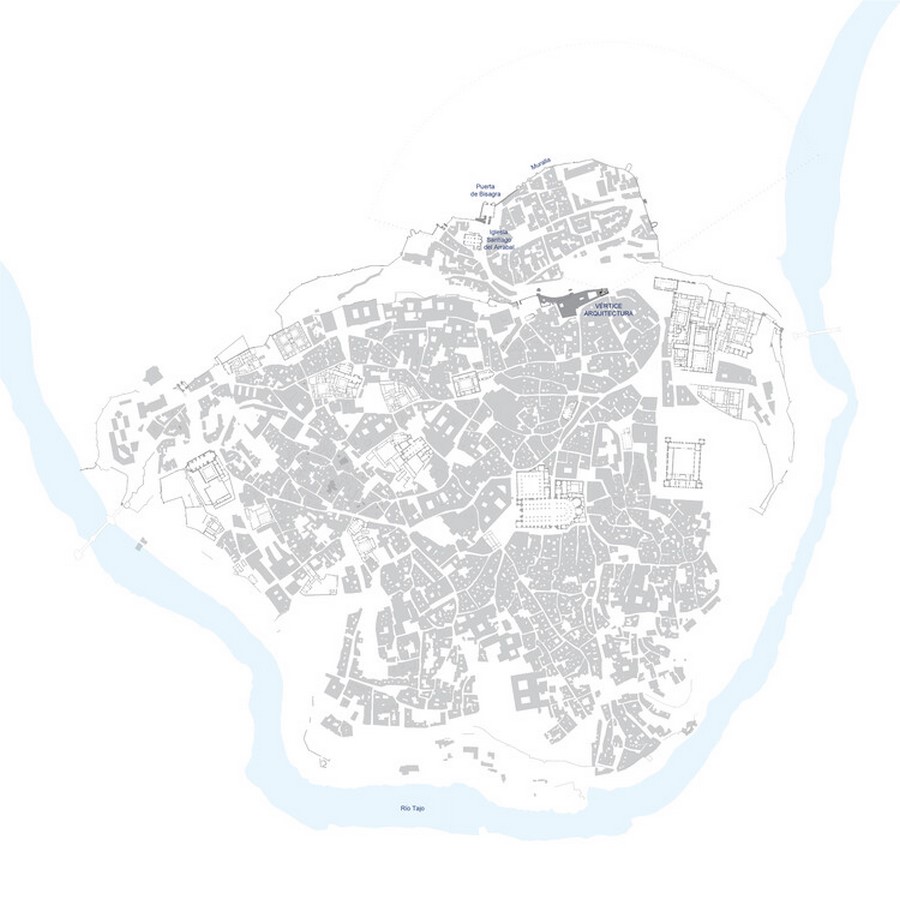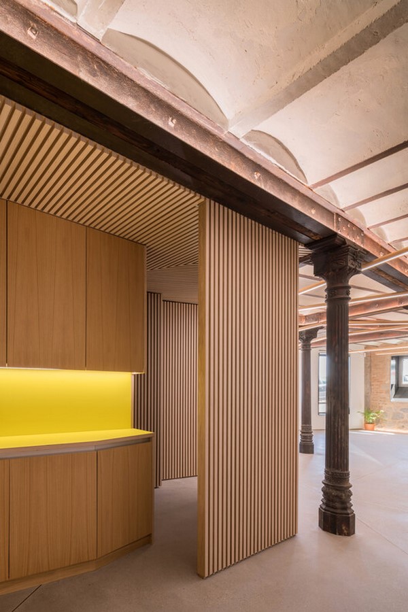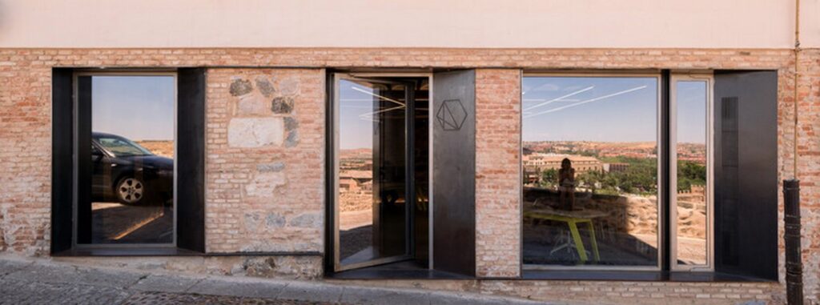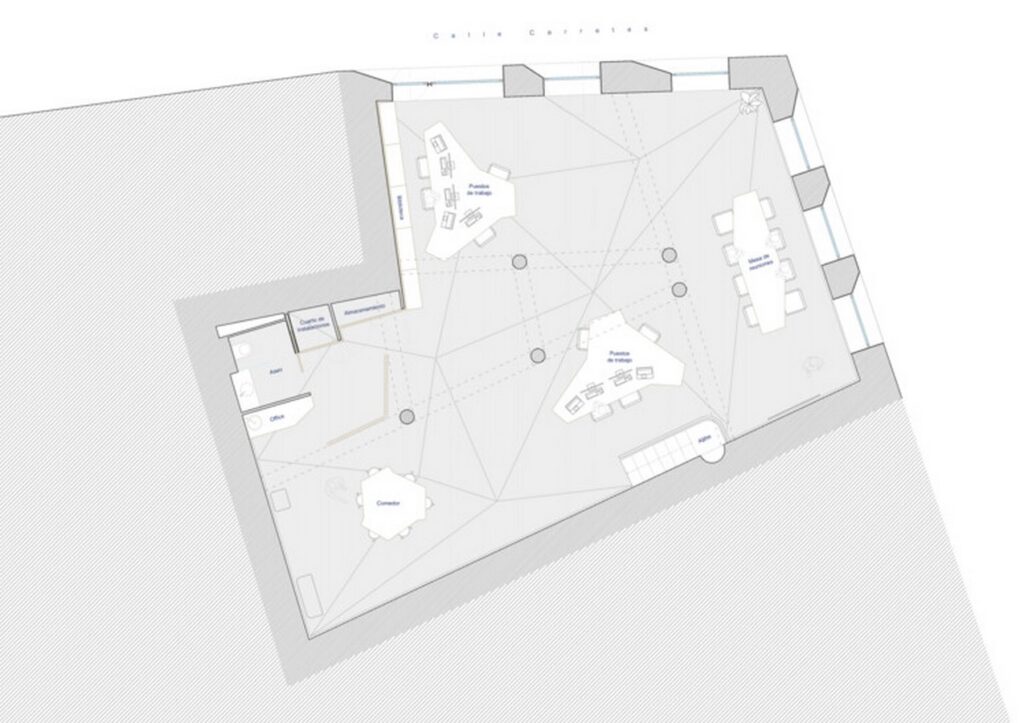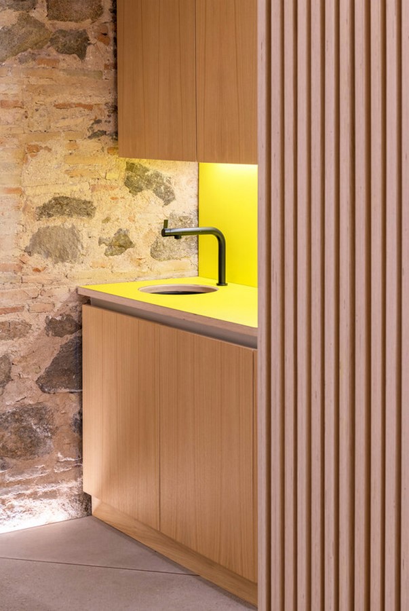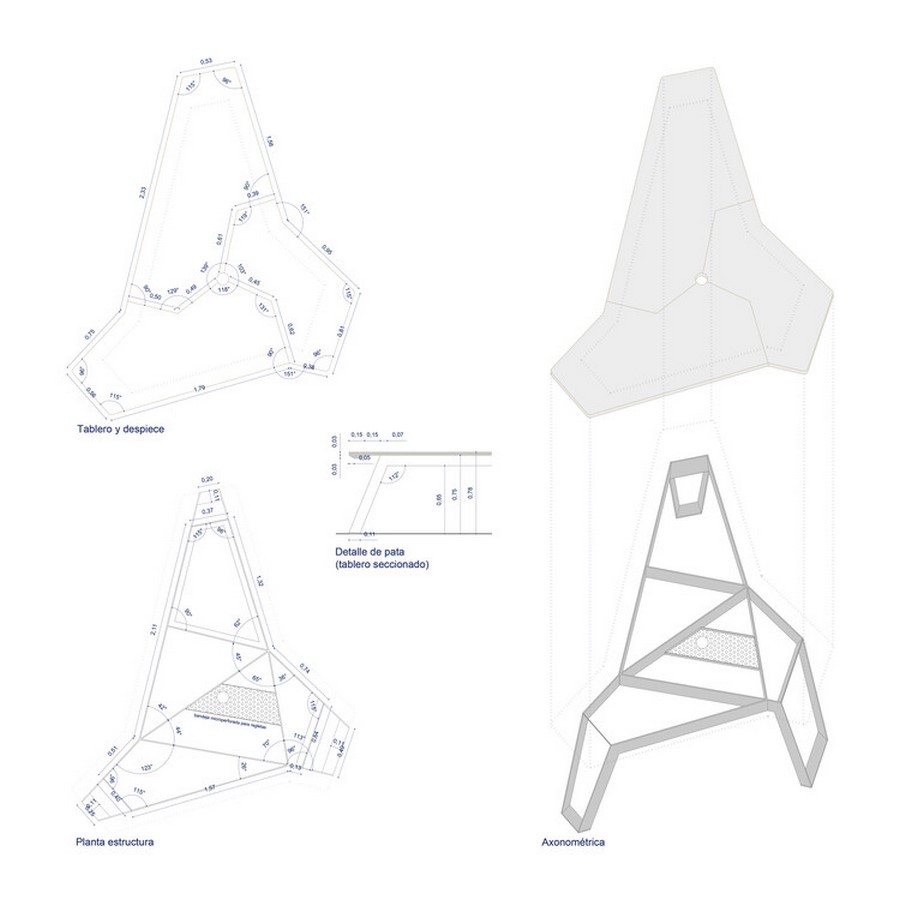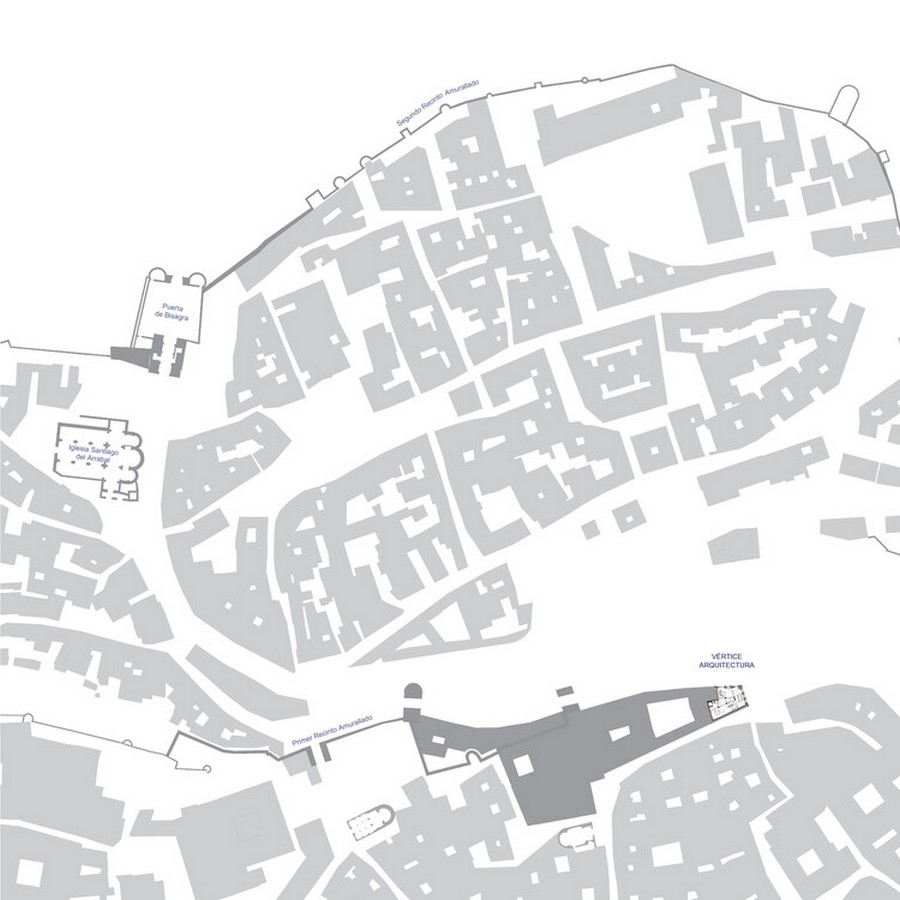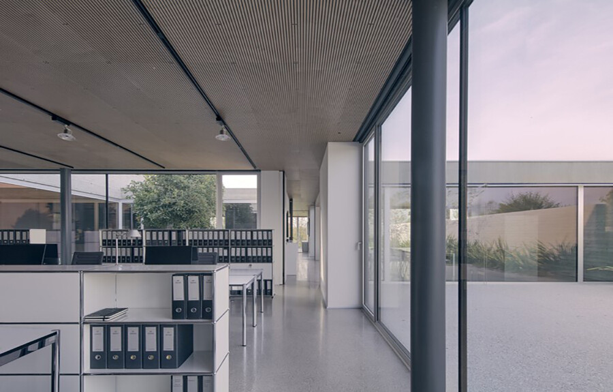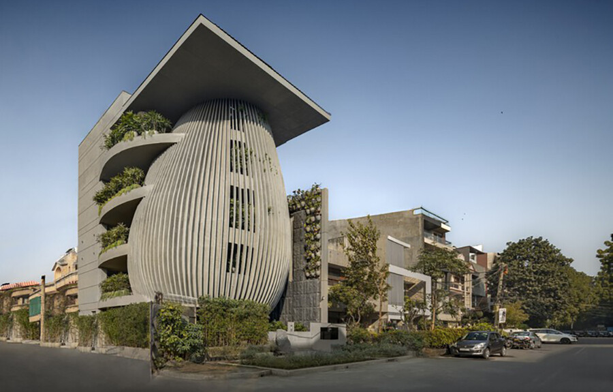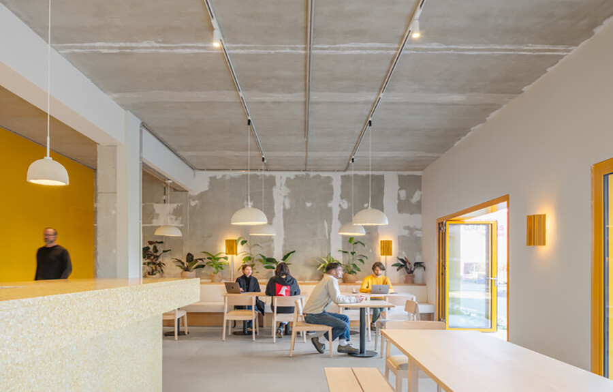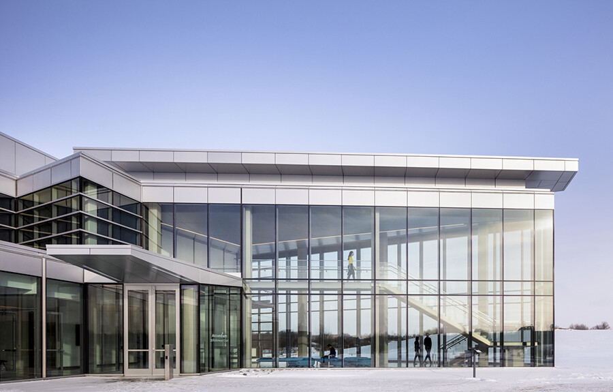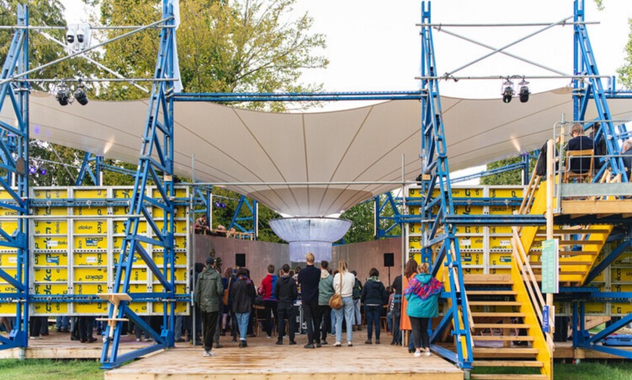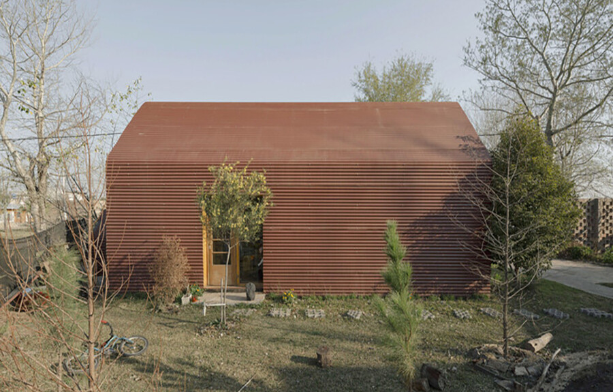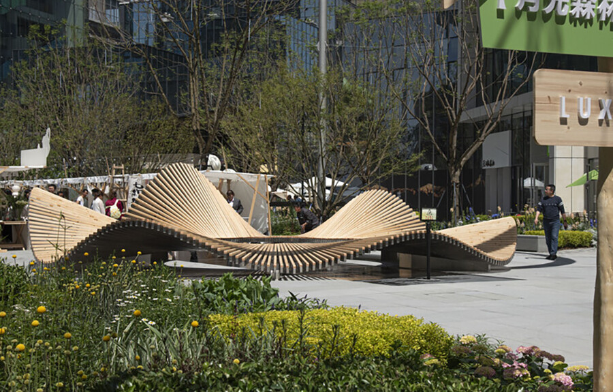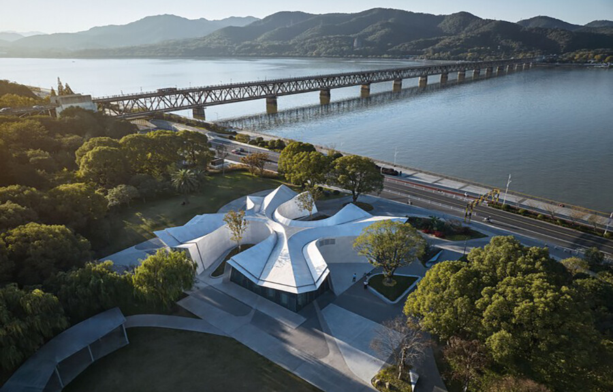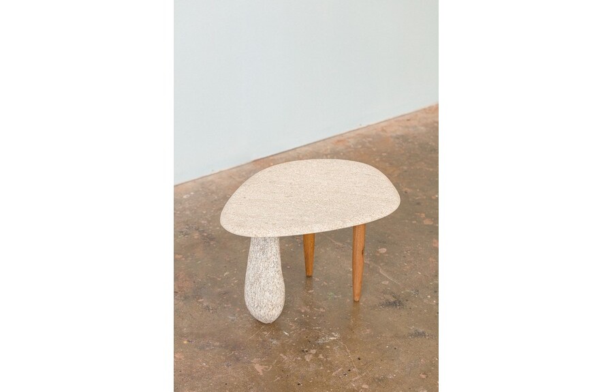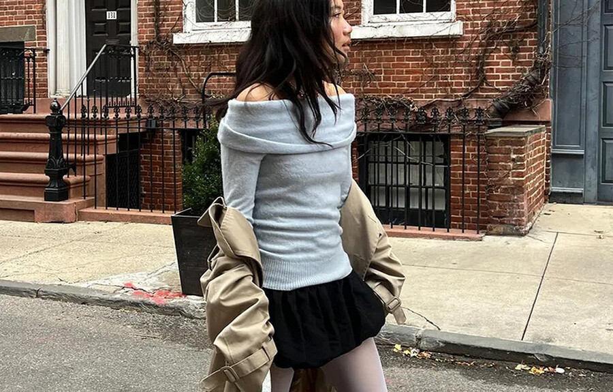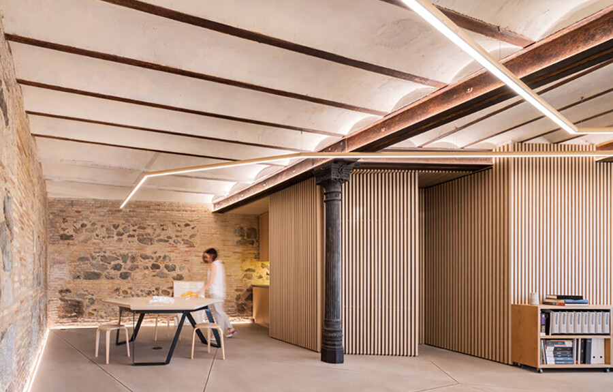
The rehabilitation of an abandoned sheet metal and paint workshop into the office of Vértice Arquitectura, located in the Historic Center of Toledo, Spain, exemplifies a harmonious blend of historic preservation and contemporary design. Completed in 2023, this renovation project revitalizes a space rich in architectural heritage while catering to modern workspace needs.
Historical Context
Situated within the confines of the 17th-century city wall of Toledo, the office space showcases a tapestry of architectural elements spanning centuries of history. Reused Roman ashlars from the ancient Roman circus of Toledo, Islamic foundation walls from the 9th century, and Vidales Madrid cast iron columns from 1906 form integral components of the building’s structure, offering a glimpse into Toledo’s storied past.
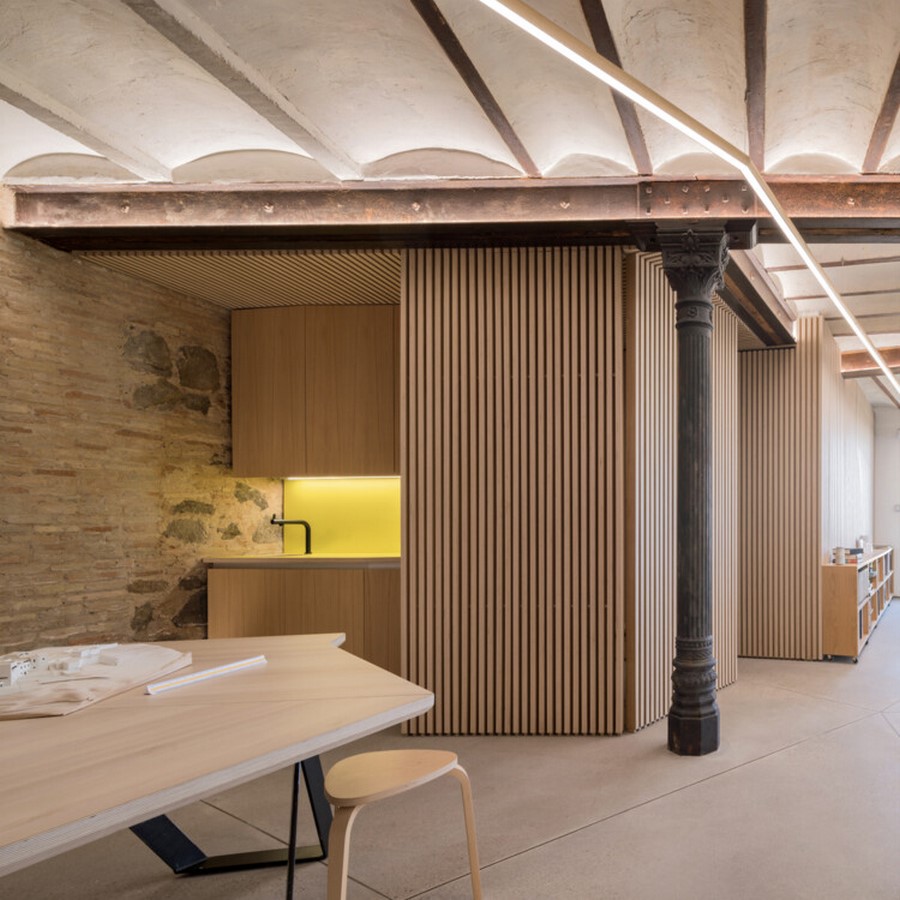
Design Concept
The renovation prioritizes the preservation and celebration of historic masonry, with the removal of partitions and coatings to reveal the raw beauty of the original materials. The central area is transformed into a collaborative workspace, accentuated by a mobile library and modular furniture for flexible configurations. Collective areas for meetings and presentations, along with office and service rooms, occupy the periphery, fostering a balance between communal interaction and focused work.
Architectural Features
The facade restoration reinstates original openings, allowing natural light to flood the interior and highlighting the building’s connection with its surroundings. Metal framing frames the openings, seamlessly integrating modern carpentry installations while respecting the building’s historic character. Lighting design emphasizes indirect illumination, with accent lighting discreetly embedded in existing beams and baseboards, complemented by functional LED luminaires for optimal workspace illumination.
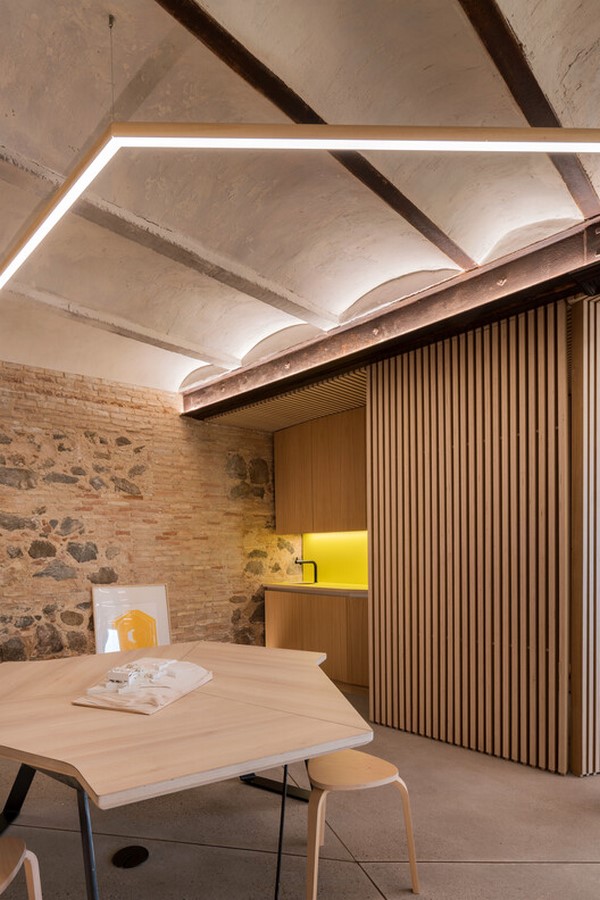
Sustainable Practices
The renovation incorporates sustainable building practices, including a ventilated exterior slab-type cavity for moisture prevention and radiant-cooling flooring. Polished concrete pavement, steel plates with a salt and pepper finish, and accent LED lighting contribute to both aesthetic appeal and energy efficiency, aligning with contemporary sustainability standards.
Customized Workstations
To accommodate the irregularities of the space, custom-designed tables feature metal plate structures and laminated boards, providing spacious workstations that encourage collaboration among users. This bespoke furniture design exemplifies the studio’s commitment to functional yet aesthetically pleasing work environments.
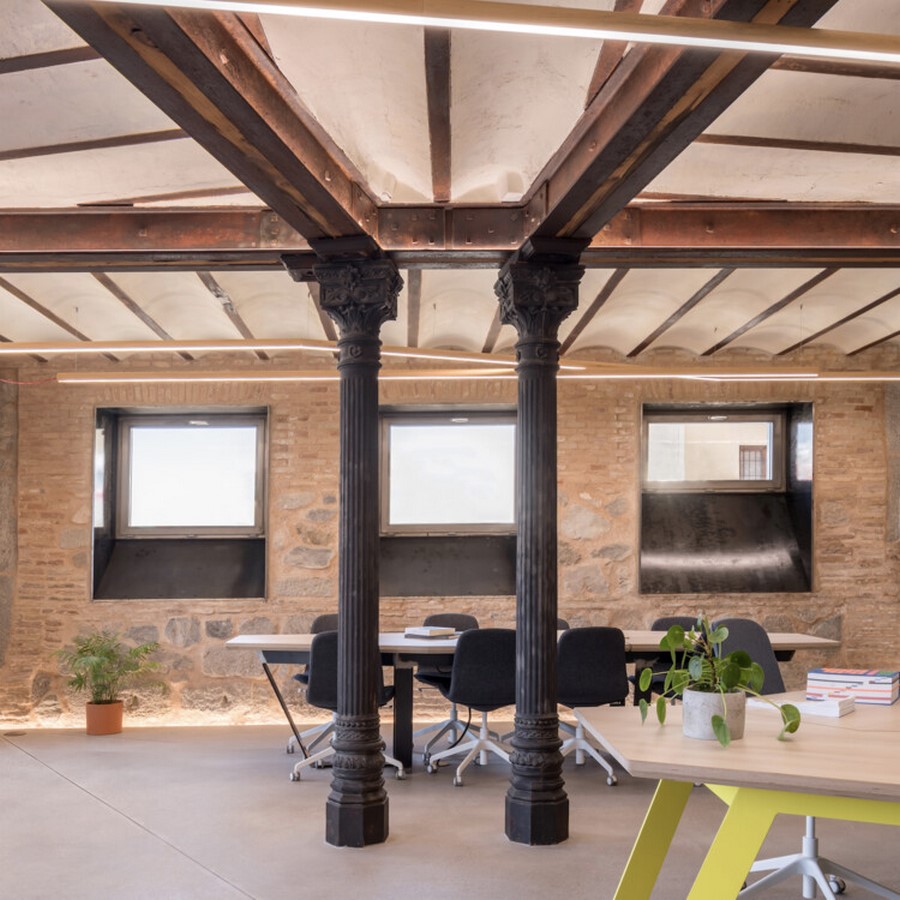
Conclusion
The renovation of Vértice Arquitectura’s office in Toledo stands as a testament to the transformative power of adaptive reuse and historic preservation. By honoring the building’s rich heritage while incorporating modern design elements and sustainable practices, the project not only revitalizes a historic space but also creates a dynamic and inspiring workspace that reflects the studio’s ethos of architectural innovation and respect for history.


