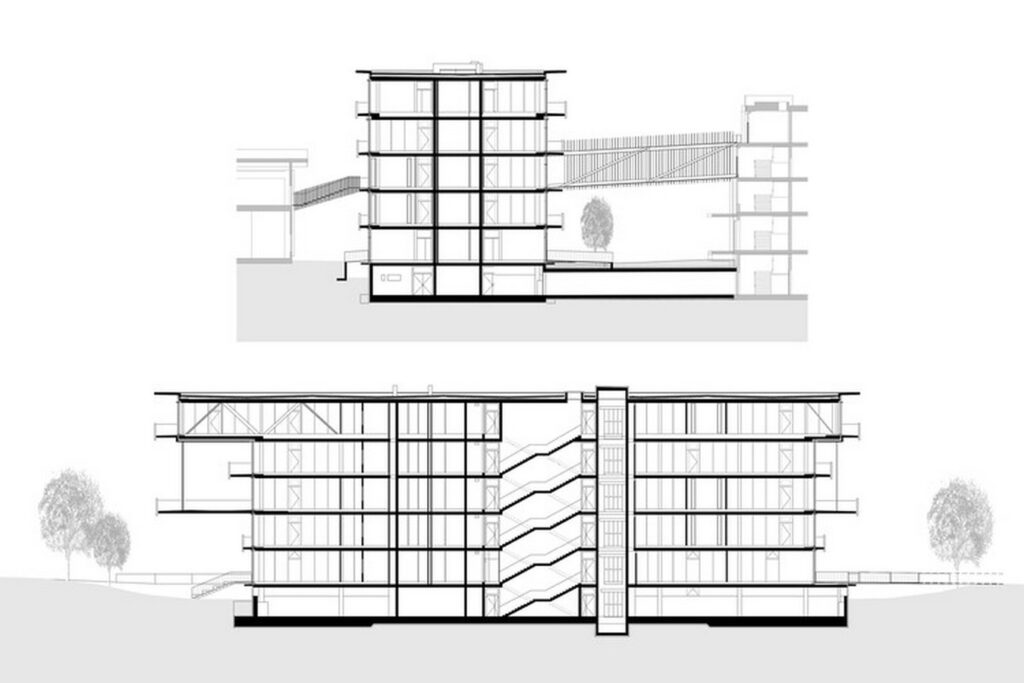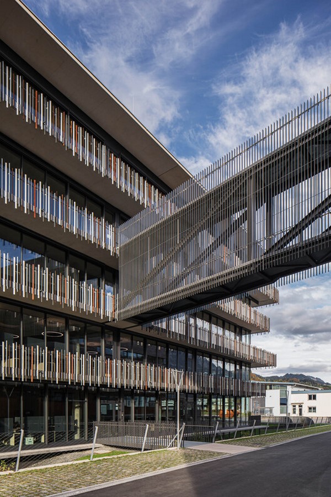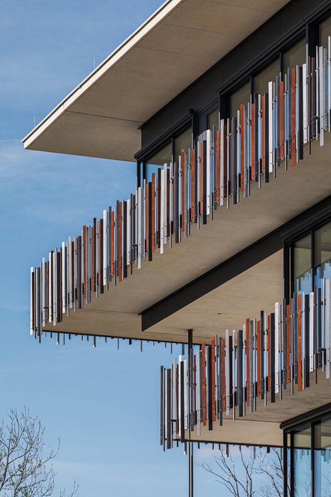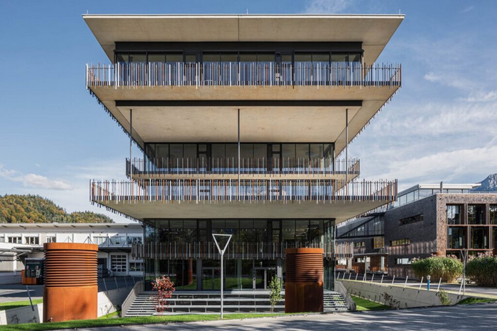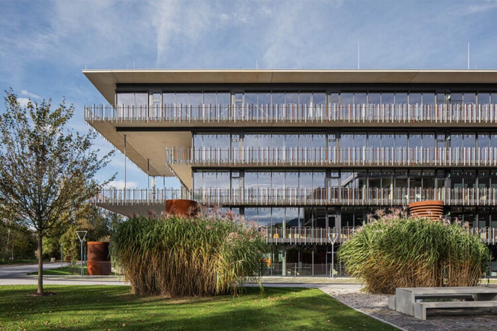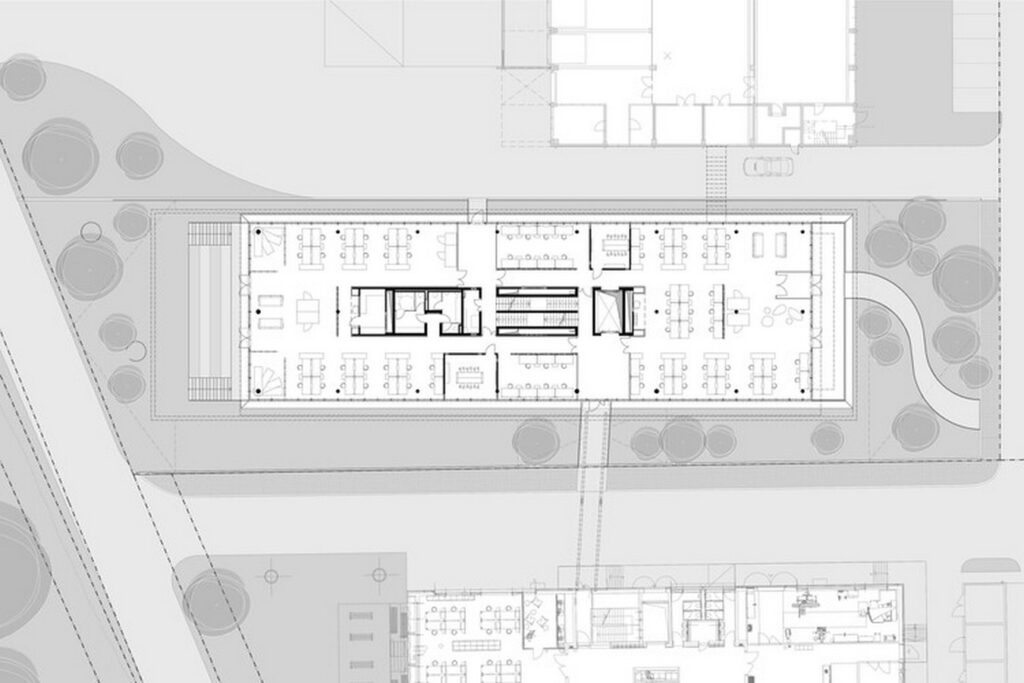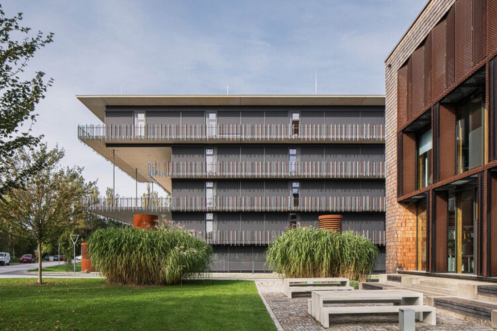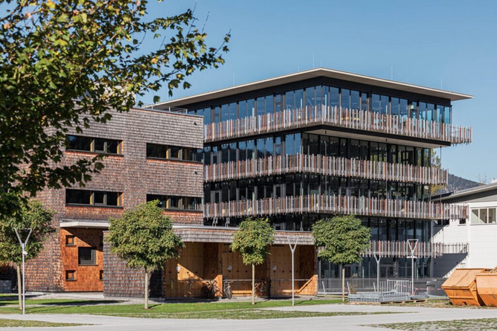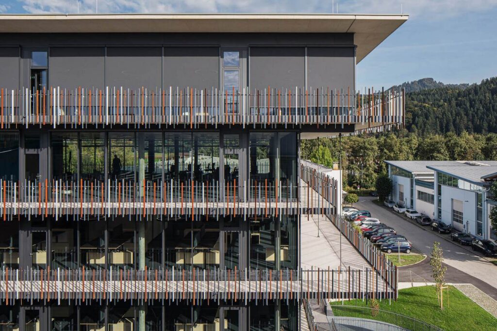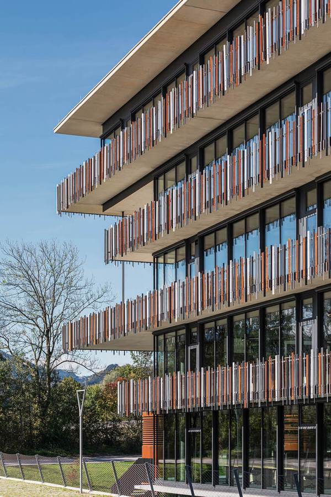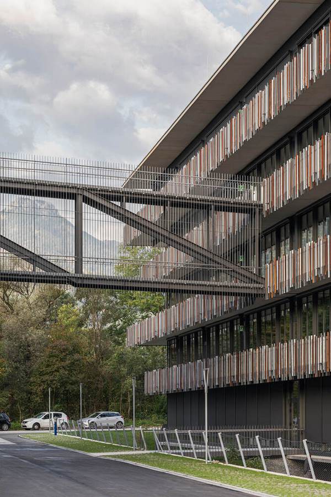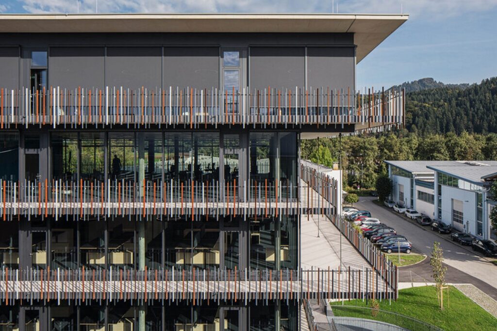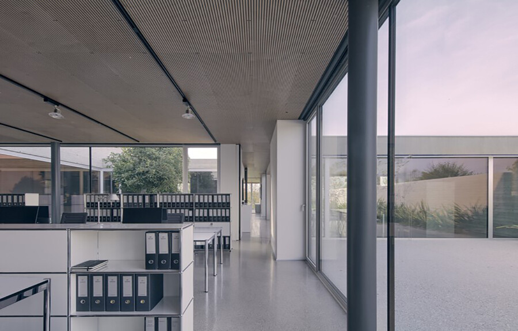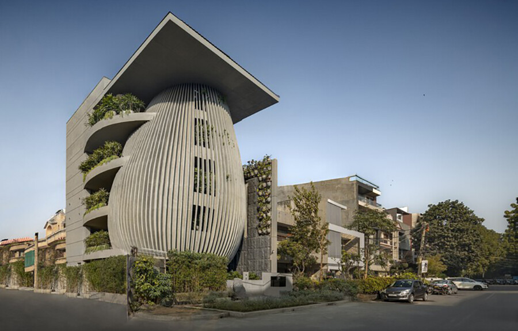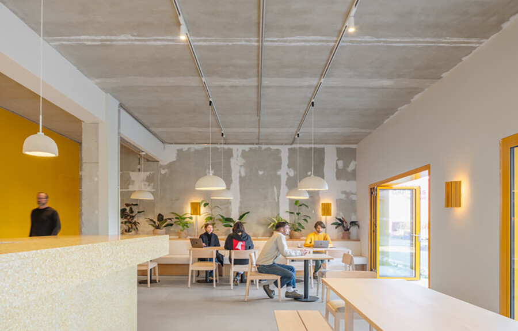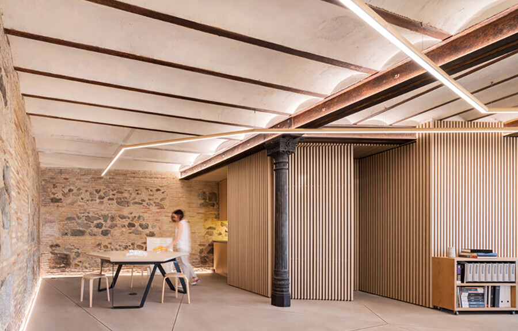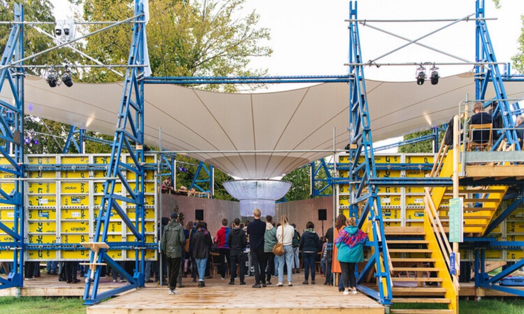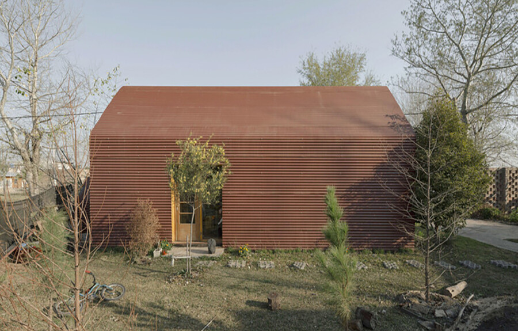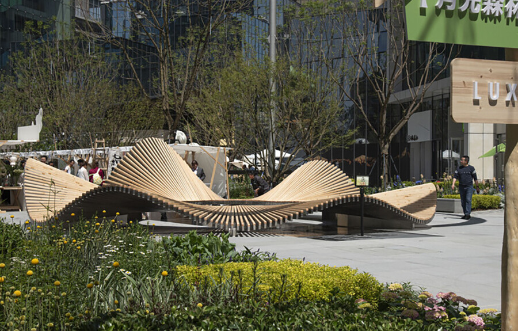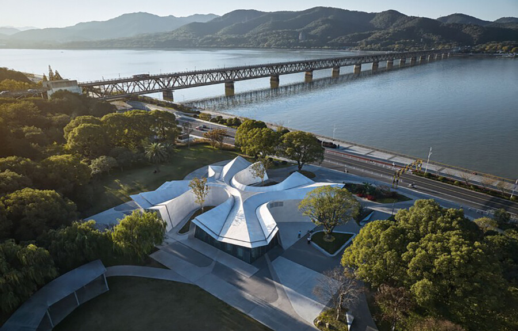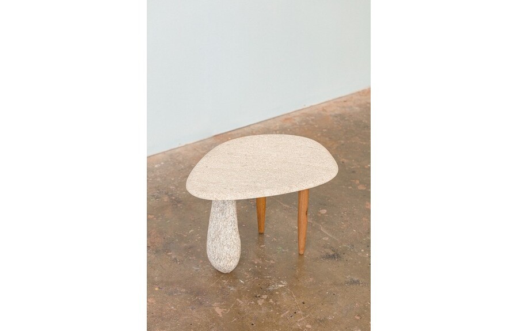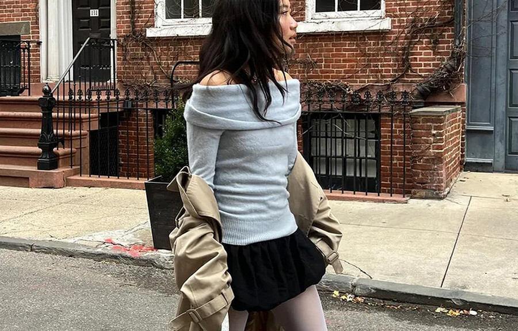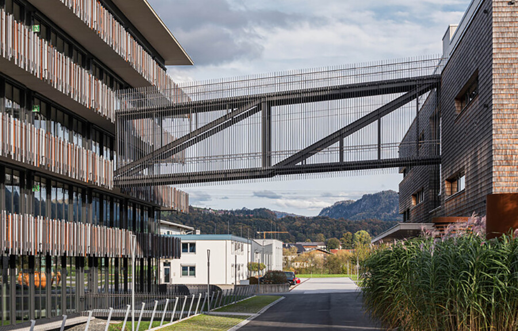
The office building in Niederndorf, Austria, designed by LORENZATELIERS and completed in 2023, stands as a testament to innovative architectural solutions aimed at efficient space utilization and environmental integration.
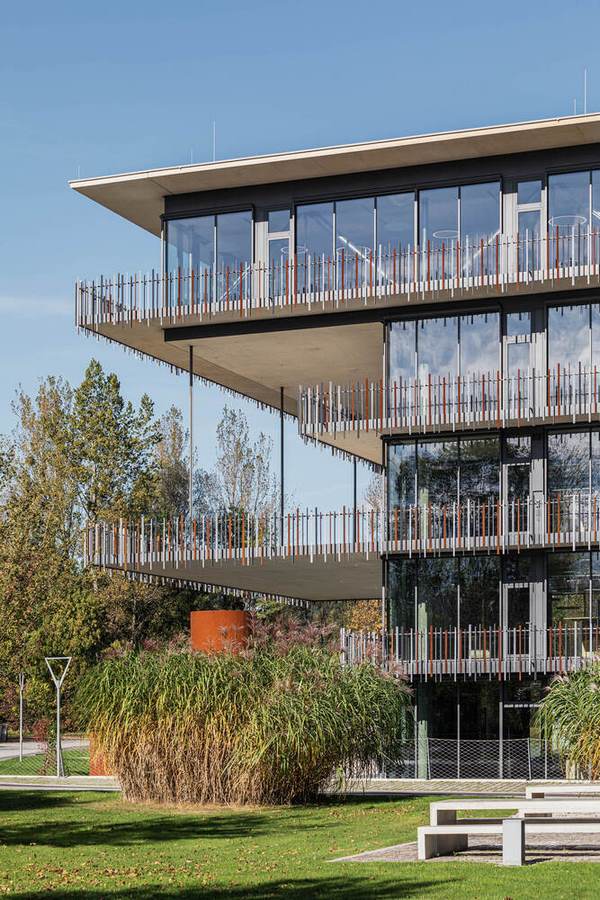
Design Concept
Instead of opting for a land-intensive expansion, LORENZATELIERS proposed a compact densification strategy for the already developed areas near the banks of the Inn river. This approach minimizes land use while optimizing operational processes between existing buildings. The new AT III building, connected to existing structures by 20-meter-long bridges, fosters a cohesive “company campus” environment with short distances between facilities. Furthermore, the incorporation of green “cut walls” and preservation of tree-lined areas along Innstrasse create a park-like setting, enhancing the building’s integration with its surroundings.
Architectural Features
The office space spans five above-ground floors, designed to accommodate employees in a flexible layout centered around an internal development and communication zone. Accessible via two interlocking staircases, along with sanitary areas and an elevator forming the inner core, the design prioritizes workplace quality, flexibility, and modern office standards. The reinforced concrete skeleton construction allows for potential future conversions into mixed-use or residential spaces, highlighting the adaptability of the design.
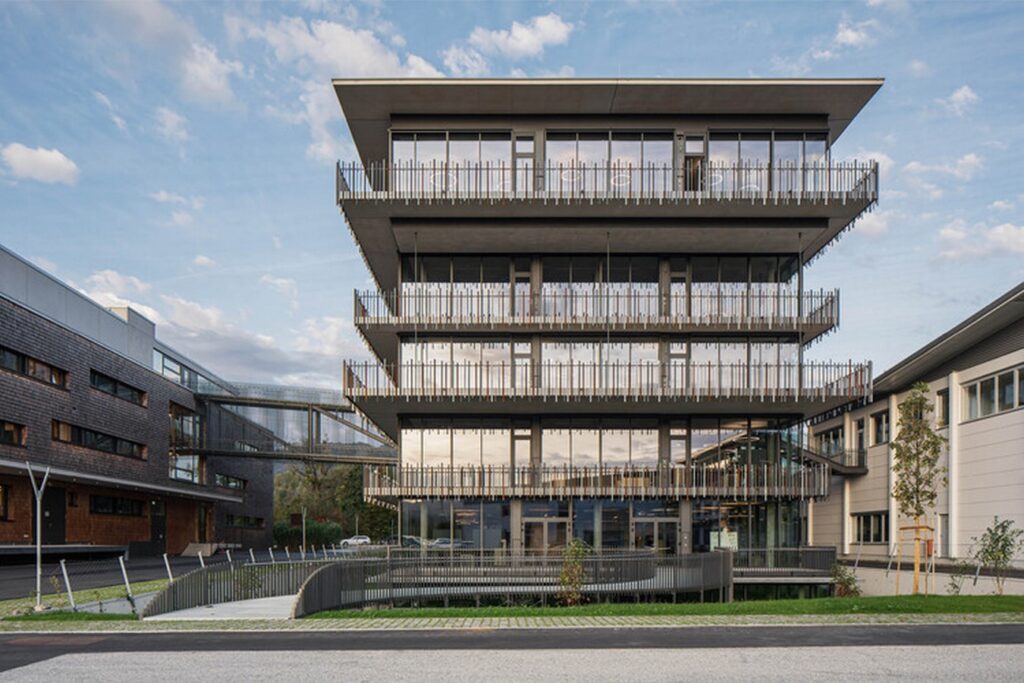
Functional Spaces
Each floor offers distinct functionalities, with informal conversation areas, reading spaces, and study zones on the first floor, while the second floor features expansive balconies overlooking the wetlands of the Inn river. The dynamic external appearance, characterized by a lively railing system composed of flat steel bars in various materials and heights, adds visual interest to the building’s facade.
Environmental Sustainability
The building’s thermal envelope comprises floor-height post and beam construction with elements that facilitate access to balconies. Sun protection measures are integrated into the design, while underground levels utilize waterproof window bands for daylight access, reducing lighting costs and energy consumption. Furthermore, photovoltaic elements cover roof areas, and a groundwater heat pump system provides efficient heating and cooling solutions, aligning with sustainable architectural practices.
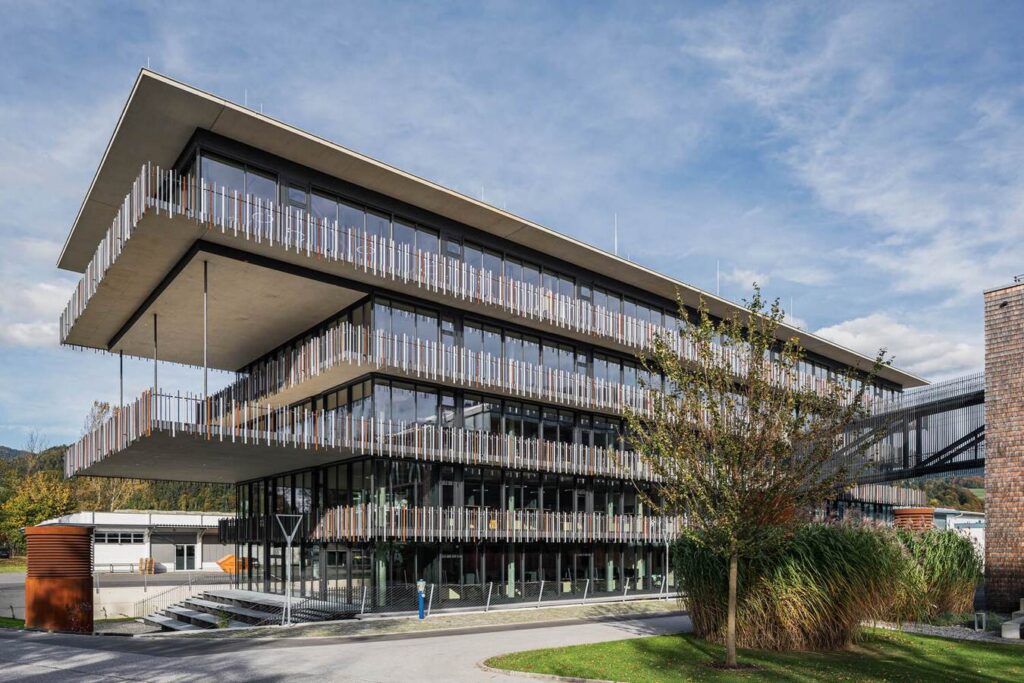
Conclusion
The office building in Niederndorf exemplifies a harmonious blend of functional design, environmental sustainability, and aesthetic appeal. LORENZATELIERS’ innovative approach not only addresses the client’s needs for efficient workspace but also contributes positively to the surrounding landscape, creating a dynamic and environmentally conscious architectural landmark.


