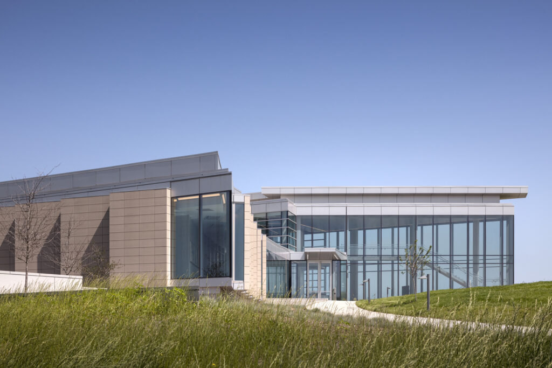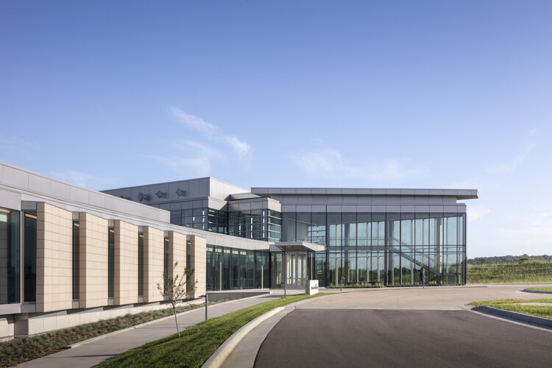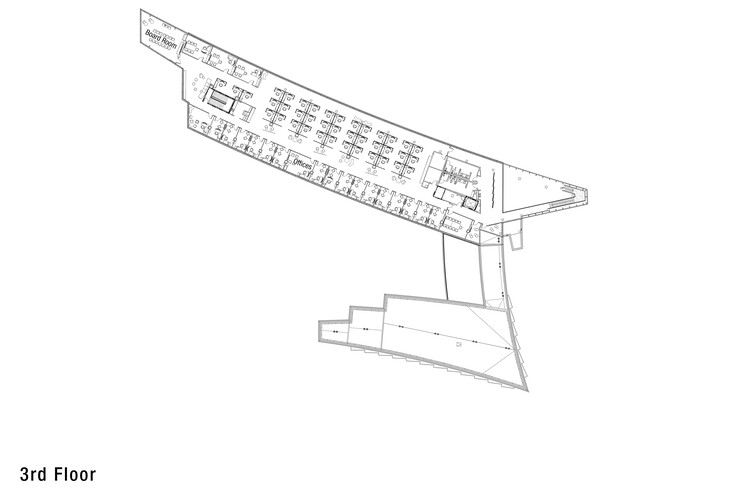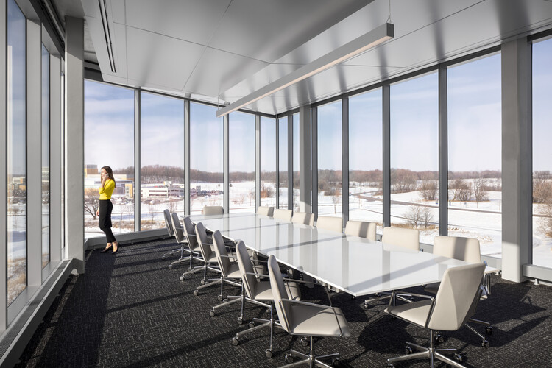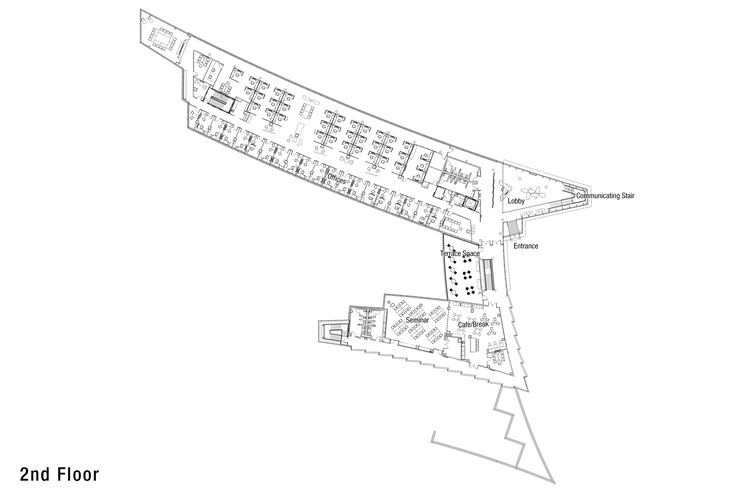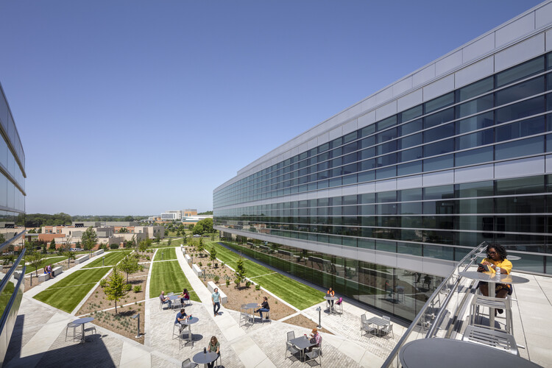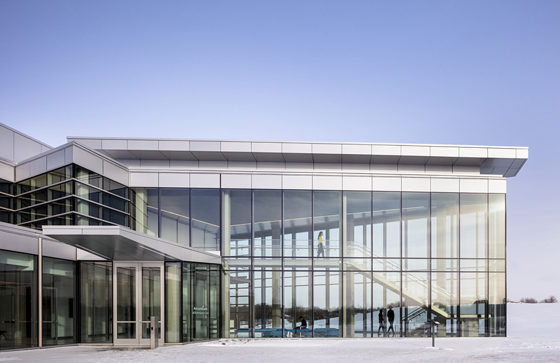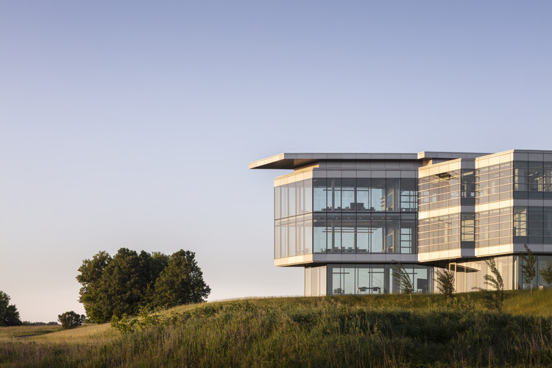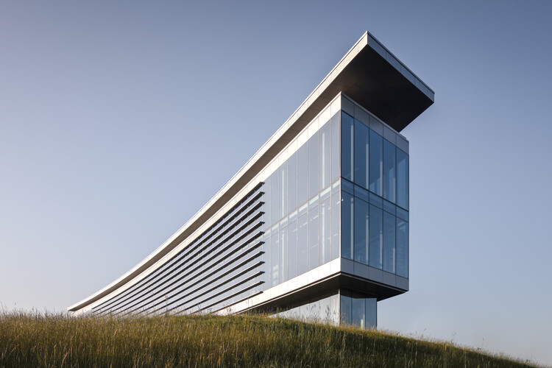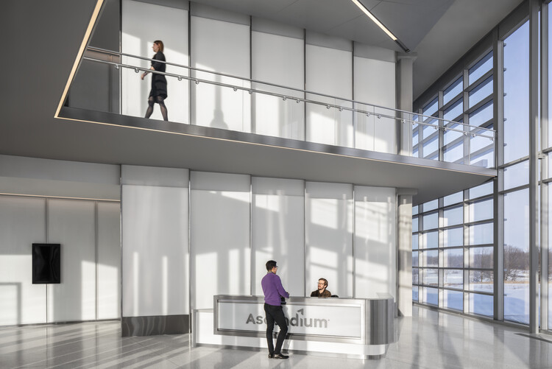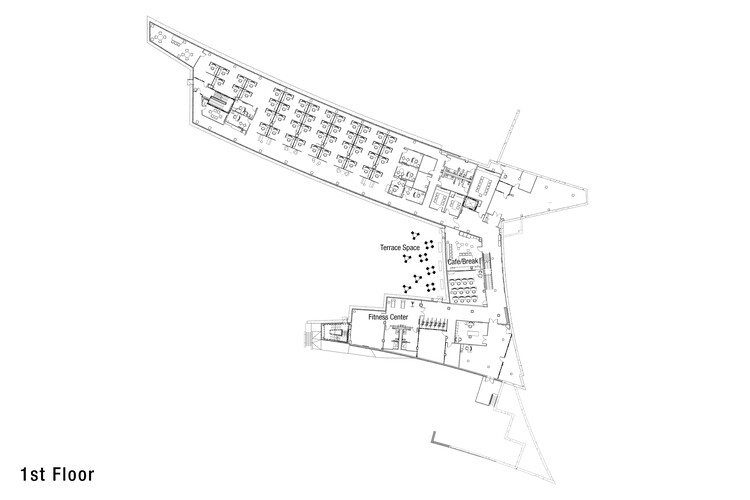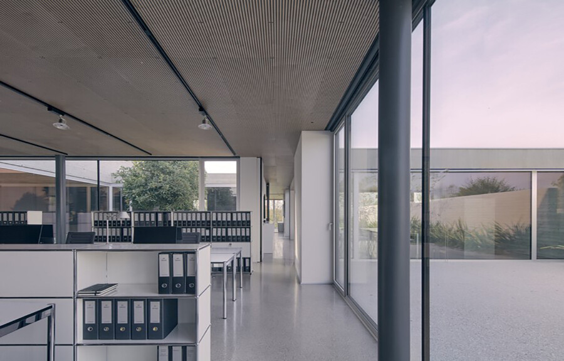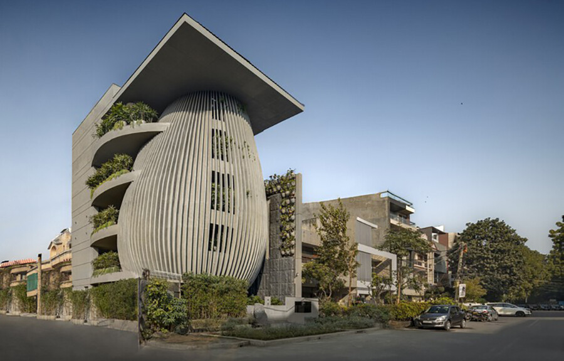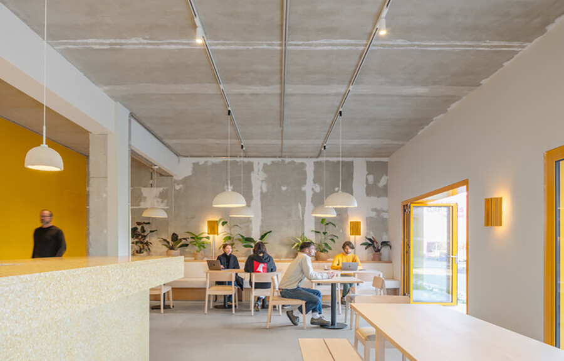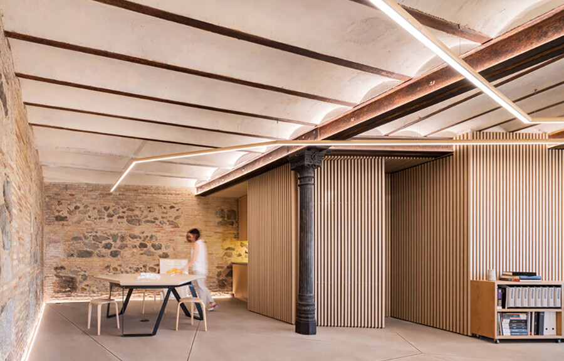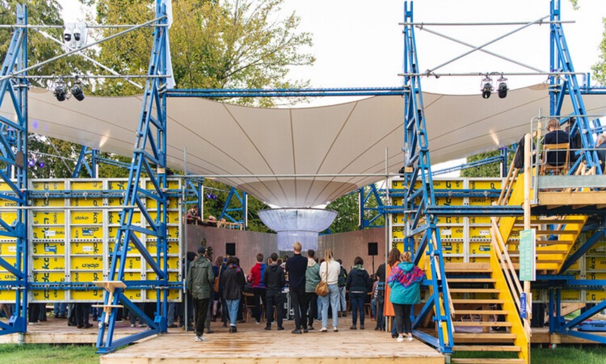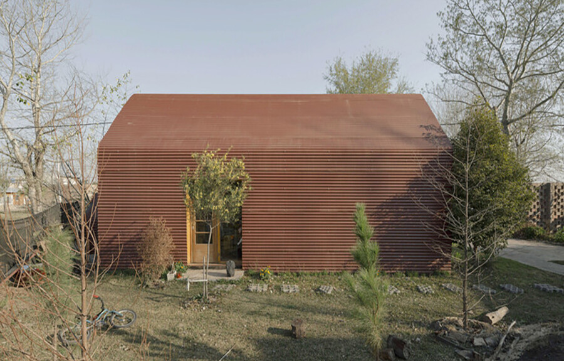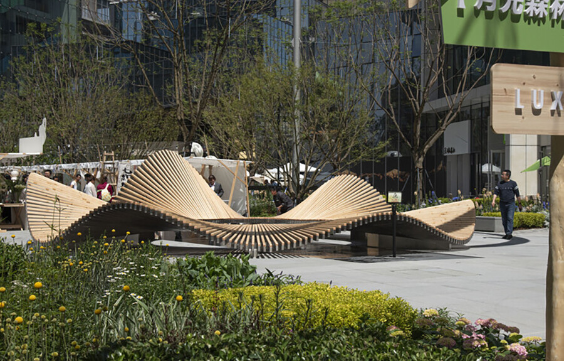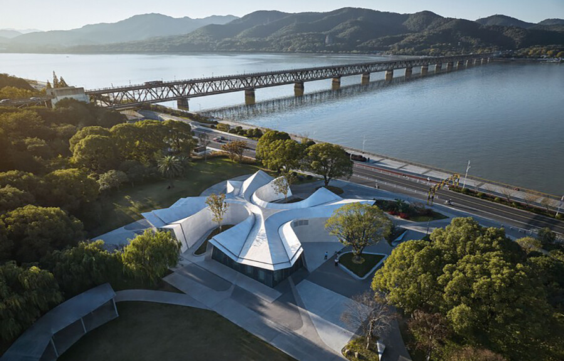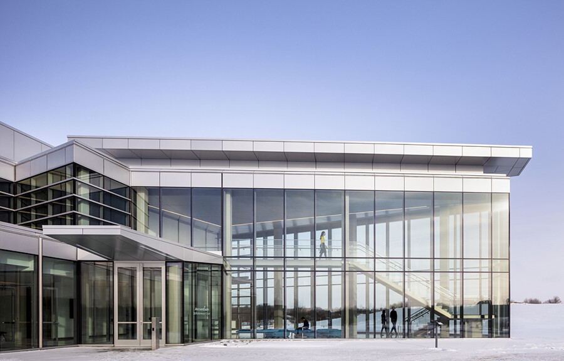
In Madison, Wisconsin, Ascendium Education Group collaborated with Flad Architects to establish its headquarters in a new three-story office building. Completed in 2021, this project reflects Ascendium’s mission to empower individuals by providing educational opportunities beyond high school.
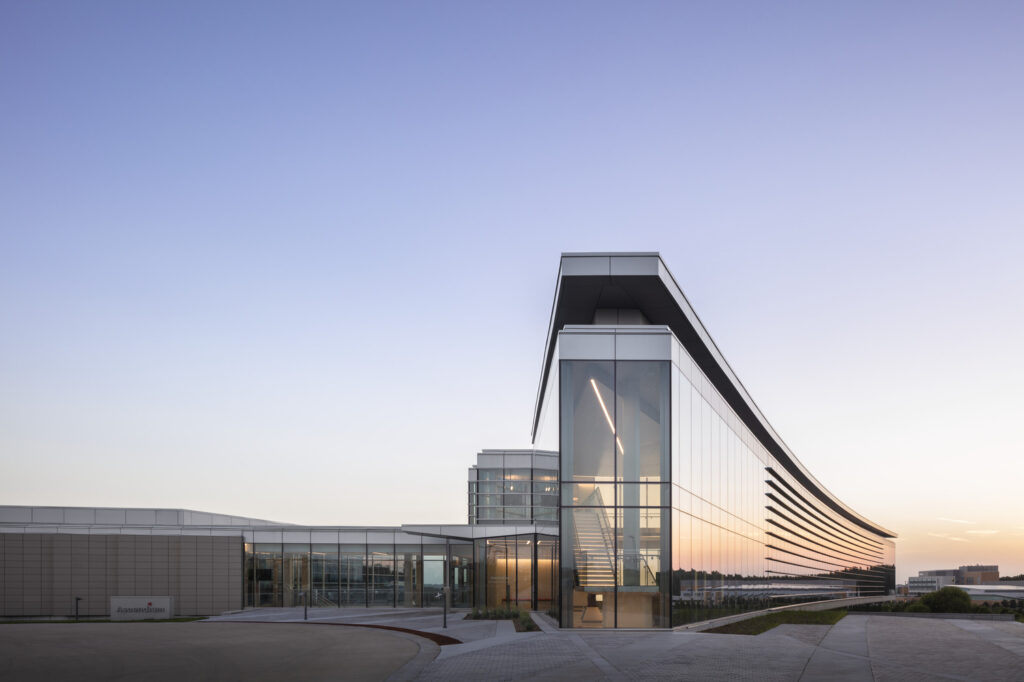
Design Concept
Situated on the north side of Madison, the building’s design embodies Ascendium’s vision of opportunity and growth. The dynamic architecture, characterized by a sense of upliftment, symbolizes Ascendium’s commitment to helping borrowers repay student loans and fostering educational access. The building’s strategic positioning maximizes natural daylight and scenic views, creating an inspiring work environment for employees.
Architectural Features
The narrow and transparent office wing, oriented towards the rural landscape, spans east to west to optimize daylight exposure. Positioned on the western side of the site, the building’s placement takes advantage of natural grade changes, enhancing its presence as it emerges from the hillside. A glass lower level on the west side contributes to the building’s buoyant aesthetic, while a terra cotta rainscreen system on the southern wing adds solidity to the overall design.
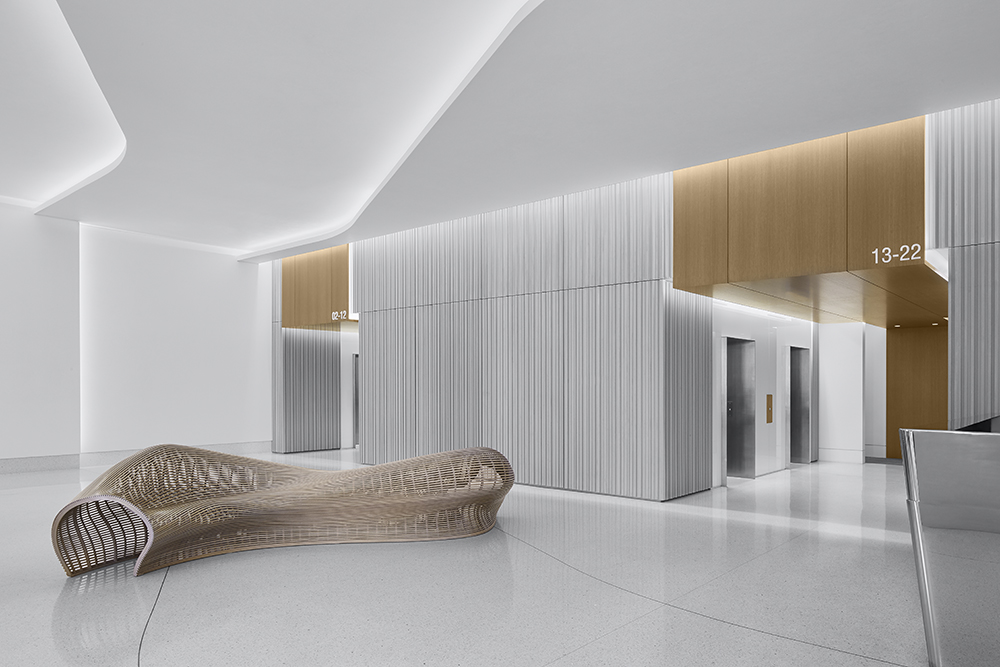
Employee Well-being
The building’s design prioritizes employee well-being and productivity through technology-driven amenities. Glass-front private offices promote daylight penetration, while conference rooms feature reflective metal ceilings for enhanced lighting. Informal collaboration areas, an indoor fitness room equipped with bikes for local trail use, and a versatile café/training space further contribute to the overall work environment.
Outdoor Spaces
The transparent office wing and seminar form enclose a courtyard, providing outdoor spaces for informal meetings and collaboration. Shielded on three sides, the courtyard offers pleasant views from inside the building, fostering connectivity with nature. This integration of outdoor spaces enhances employee well-being and promotes a sense of community within the workplace.
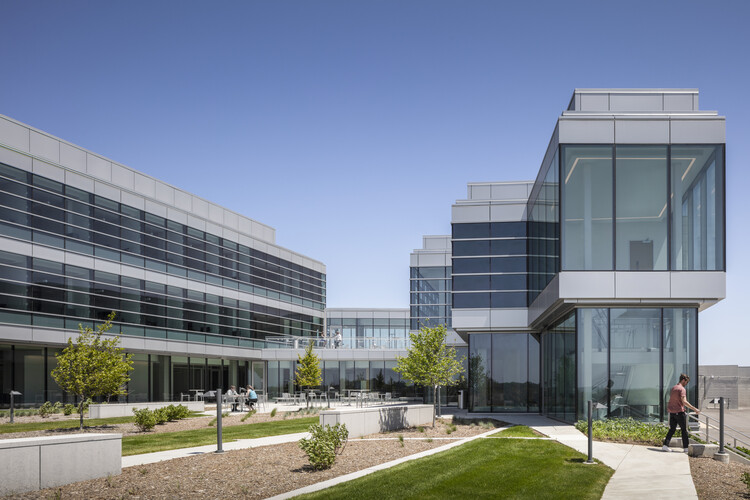
Sustainability
The building has achieved LEED Silver certification, underscoring Ascendium’s commitment to sustainability. Features such as daylight optimization, energy-efficient technologies, and eco-friendly materials contribute to the building’s environmental performance, aligning with Ascendium’s values of responsible stewardship and community engagement.
Conclusion
The Ascendium Education Group Headquarters in Madison exemplifies a synergistic blend of architectural innovation, employee-centric design, and sustainability. Through its dynamic form, strategic orientation, and commitment to employee well-being, the building reflects Ascendium’s mission of elevating educational opportunities and empowering individuals to achieve their full potential.


