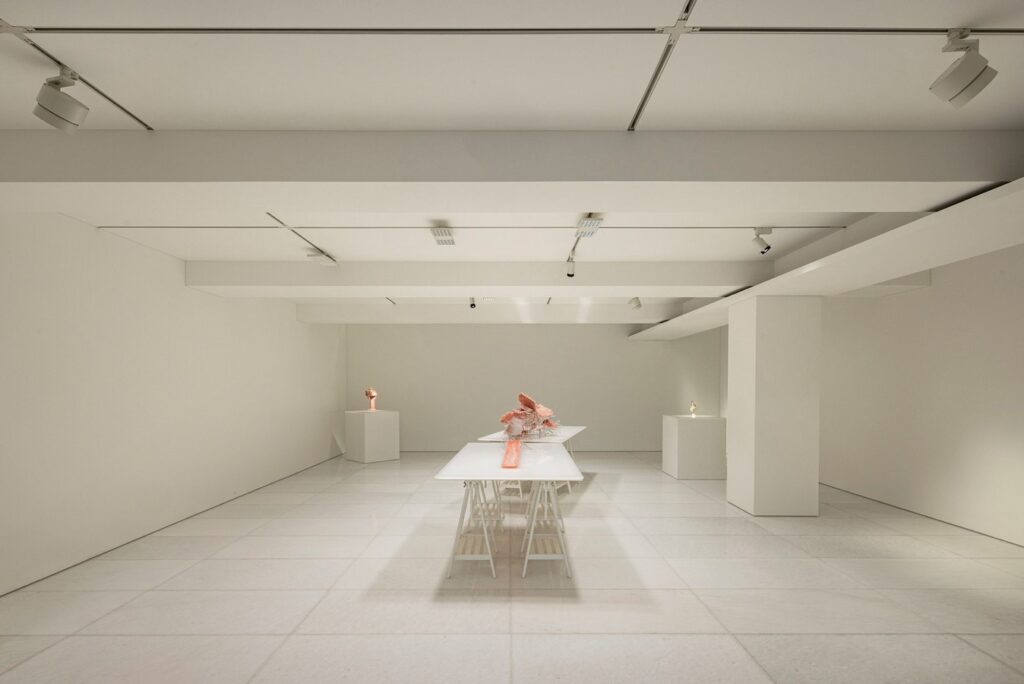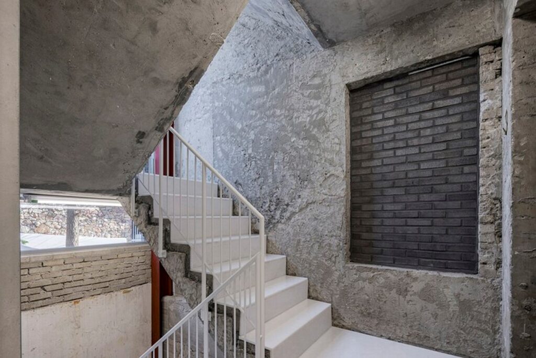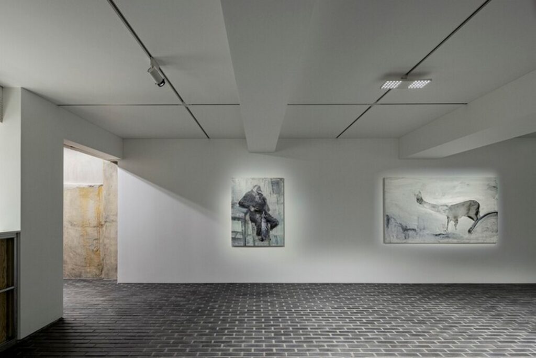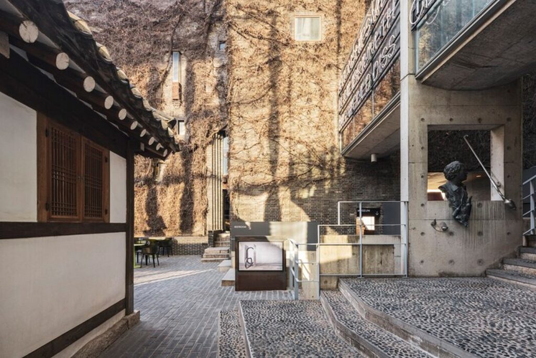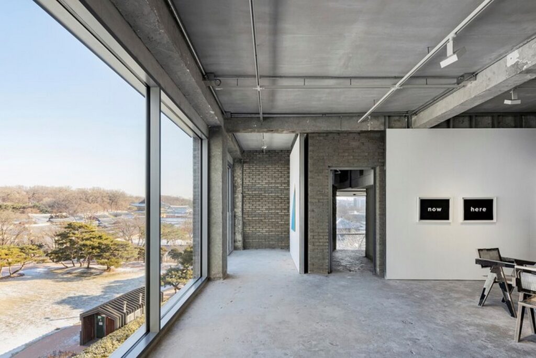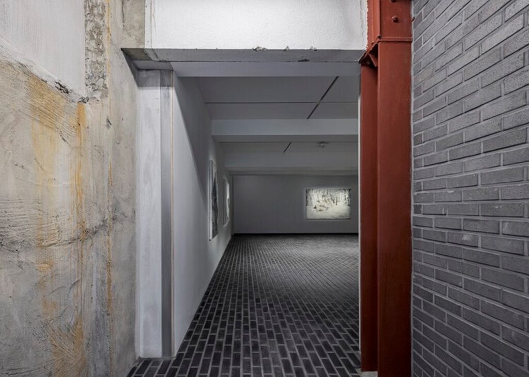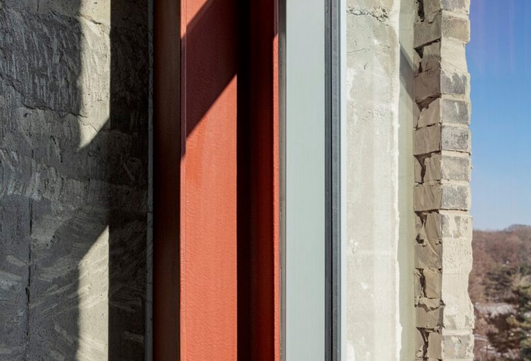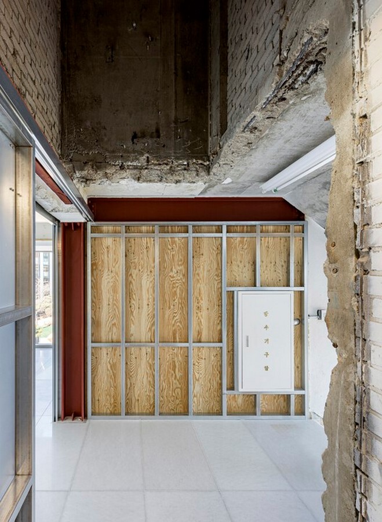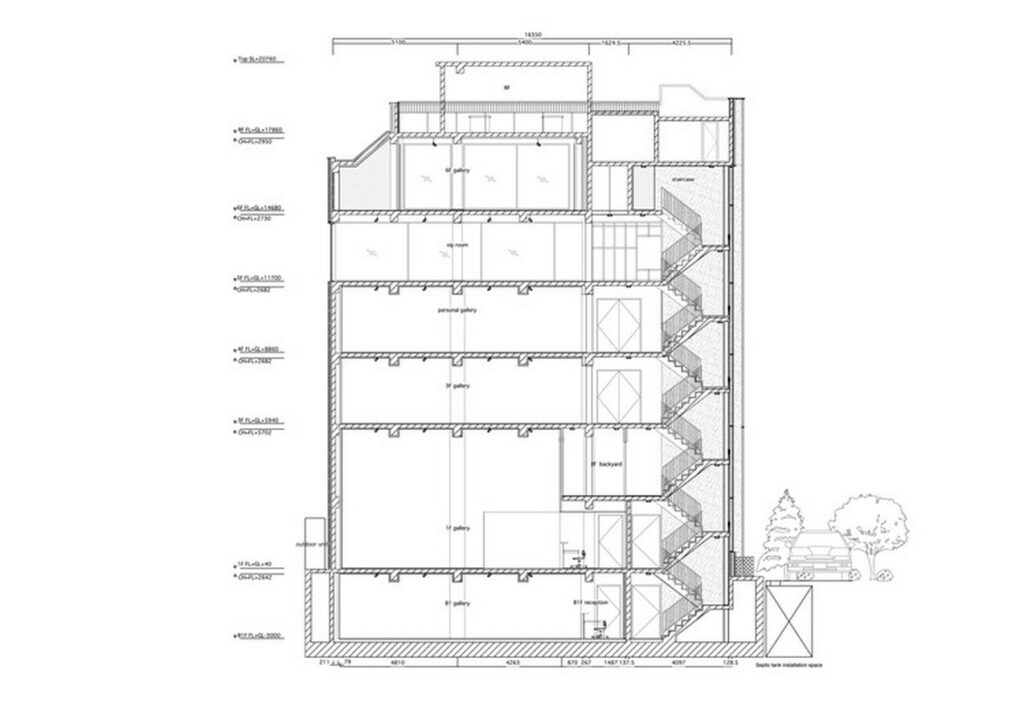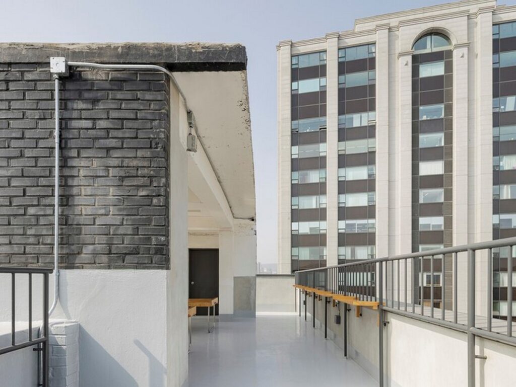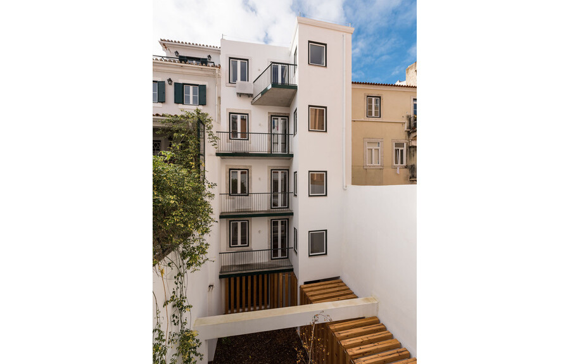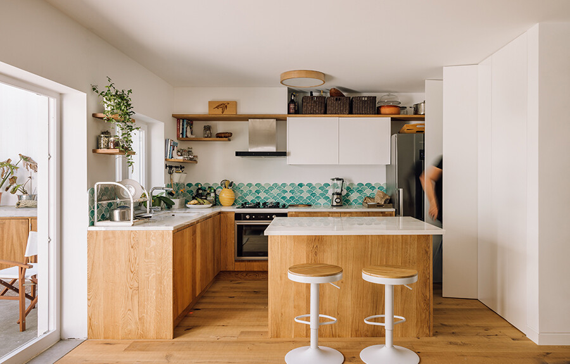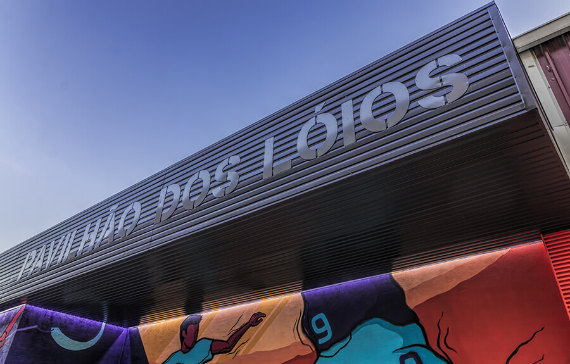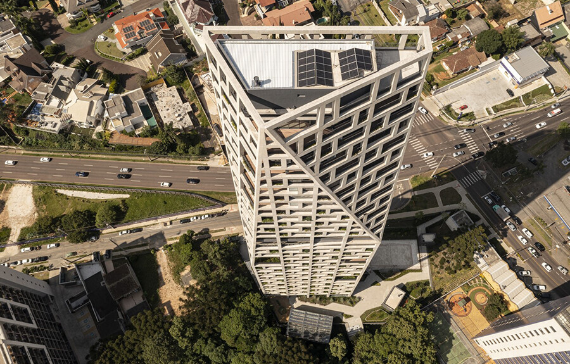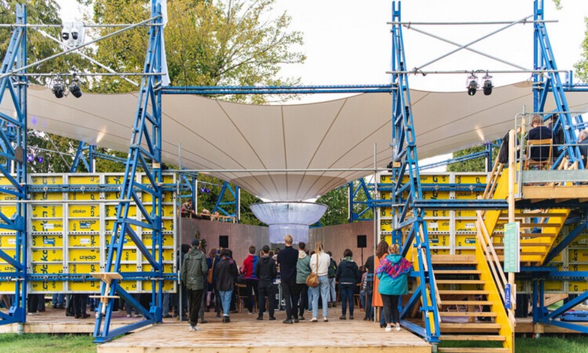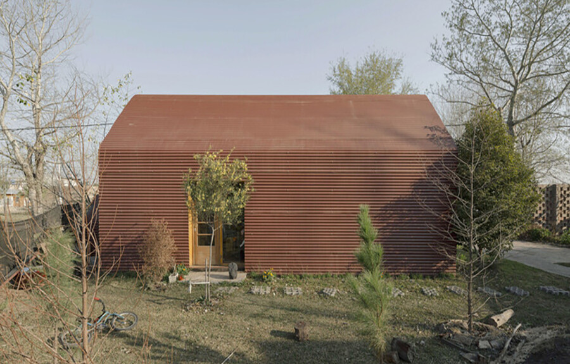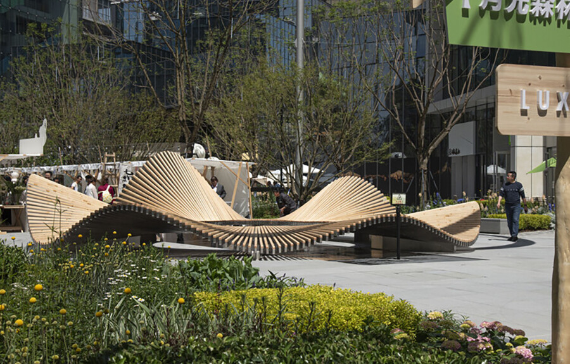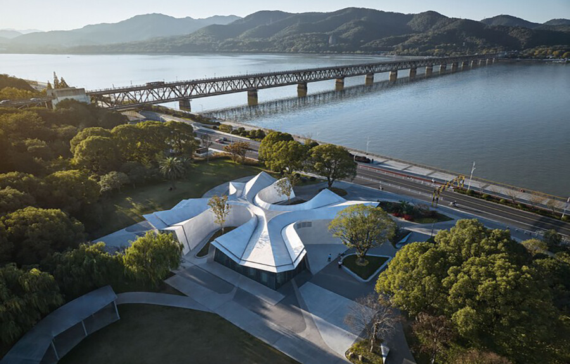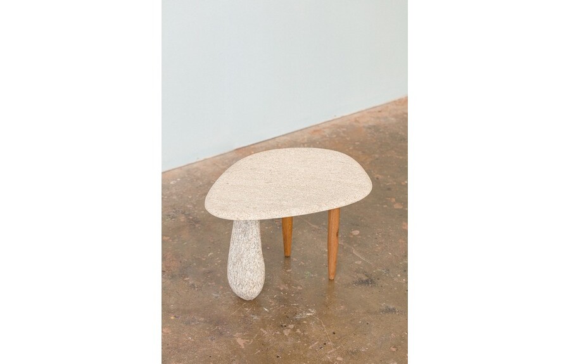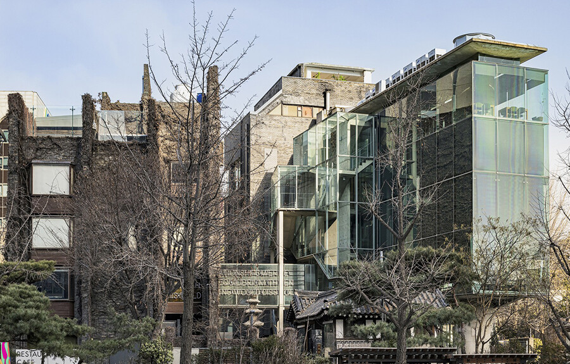
In the heart of Jongno-gu, South Korea, stands a testament to architectural evolution. Architects Jo Nagasaka and Schemata Architects undertook the transformation of a historic site into a contemporary gallery space, weaving a narrative that respects the past while embracing the present.
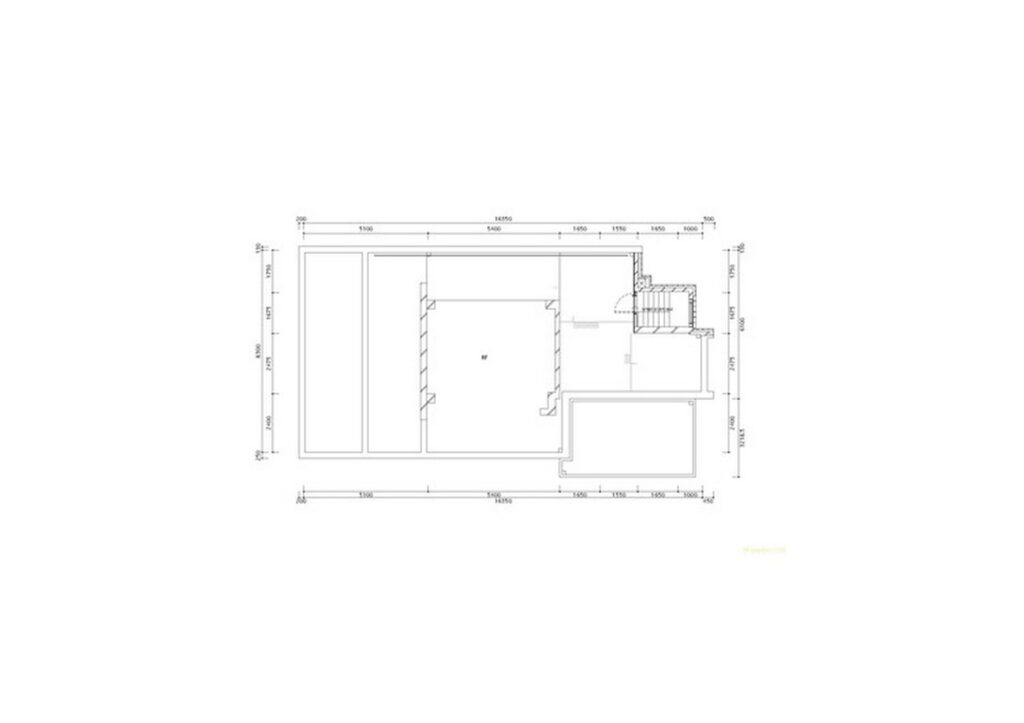
A Legacy Reimagined
Kim Swoo-geun’s iconic “Space,” conceived between 1971 and 1977, embodies the essence of Korean architecture amidst the backdrop of a military regime. Its utilization of bricks both internally and externally reflects a profound connection to the nation’s architectural heritage. Adjacent to this masterpiece, Jang Se-yang’s 1997 creation, a glazed open-plan structure, symbolizes a new era, starkly contrasting with its predecessor. In 2014, the integration of a traditional Korean hanok into the site marked another chapter, with the brick building transformed into a museum and the glass edifice into a restaurant.
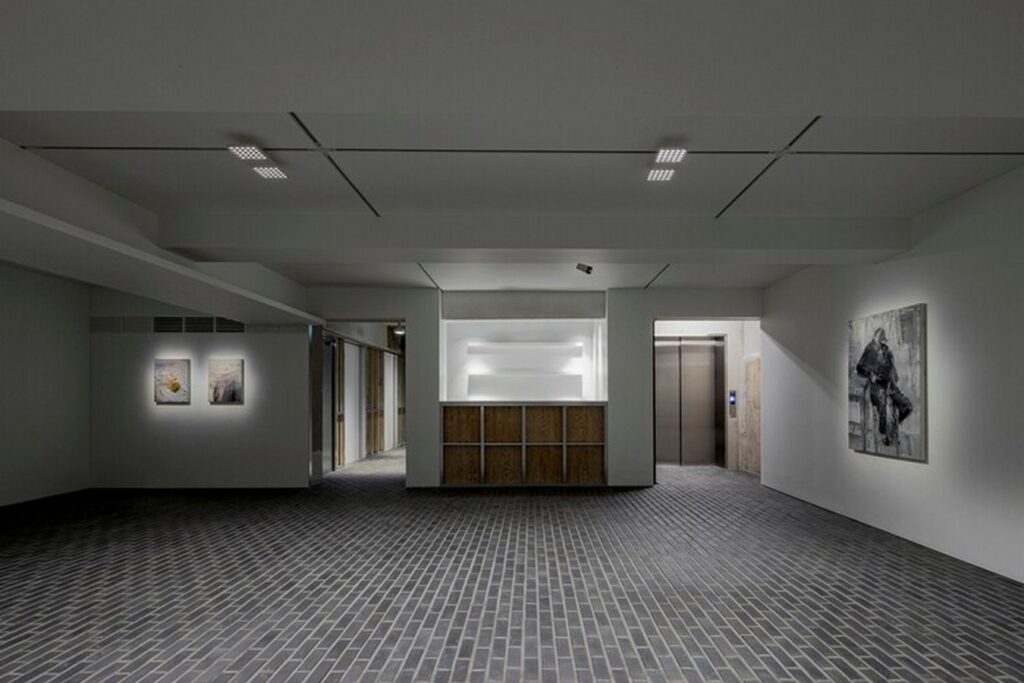
A New Chapter: The Gallery Project
The architects were tasked with converting an existing reinforced concrete and brick building into a gallery space. Their journey began with a visit to the site in 2014, shortly after its transformation into the Arario Museum. This serendipitous encounter laid the foundation for their involvement in the project, presenting both gratitude and challenge.
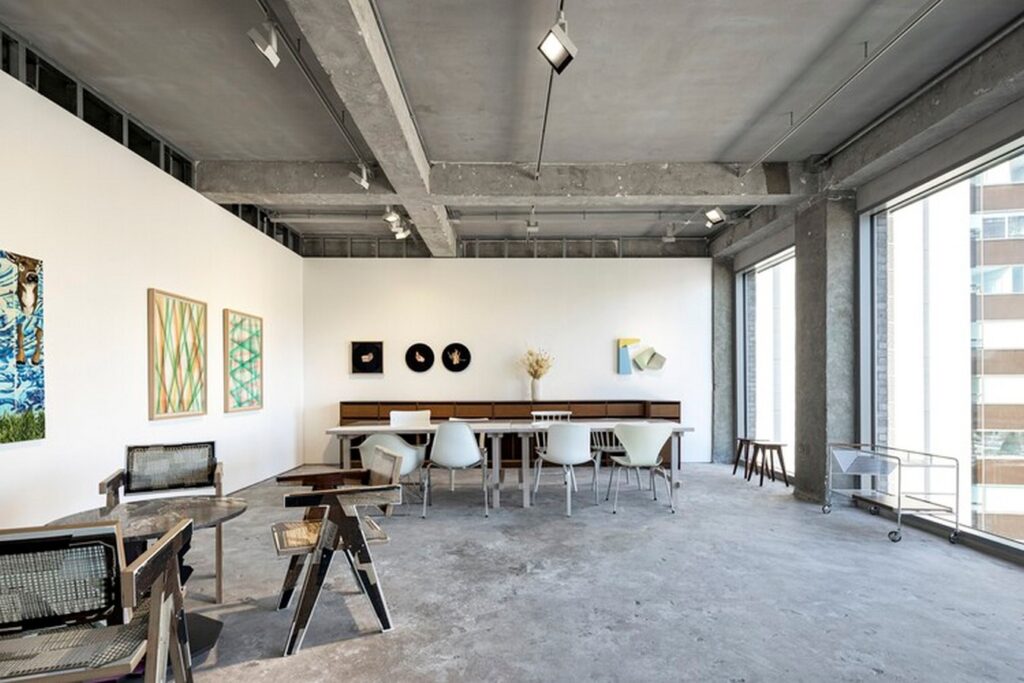
Honoring Tradition, Embracing Innovation
Respecting the established contrast between the neighboring structures, the architects opted to maintain continuity by utilizing bricks for the exterior, preserving Kim Swoo-geun’s architectural ethos. However, they sought to imbue the gallery with a distinct identity, characterized by a “white cube” concept. This juxtaposition of the white interior against the brick-and-concrete exterior creates a dynamic spatial experience, evolving as visitors traverse the gallery’s depths.
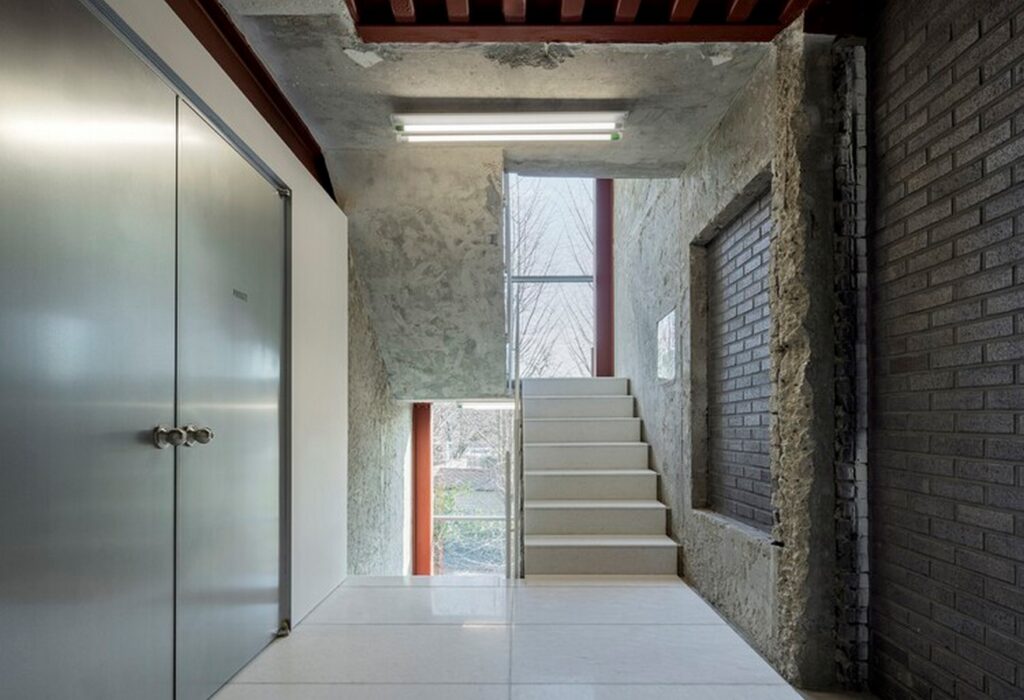
Overcoming Challenges, Redefining Design
Midway through construction, unforeseen complications arose, necessitating a redesign to ensure structural integrity and alignment with completed portions. Despite setbacks, the architects persevered, refining their vision to accentuate the interplay between white minimalism and raw architectural elements.
The Gallery Experience Unveiled
Upon completion, the gallery emerged as a symphony of white expanses and concrete skeletons, inviting visitors on a journey of discovery. From the purity of the white cube to the revelation of panoramic views as one ascends through the floors, each space tells a story of transformation and metamorphosis. The interplay between interior and exterior, tradition and innovation, culminates in a harmonious blend that pays homage to the past while embracing the future.
Conclusion
The gallery in Jongno-gu stands as a testament to the enduring legacy of Kim Swoo-geun, reinterpreted through the lens of contemporary design. It serves not only as a space for artistic expression but also as a symbol of resilience and adaptation in the ever-evolving landscape of architecture.


