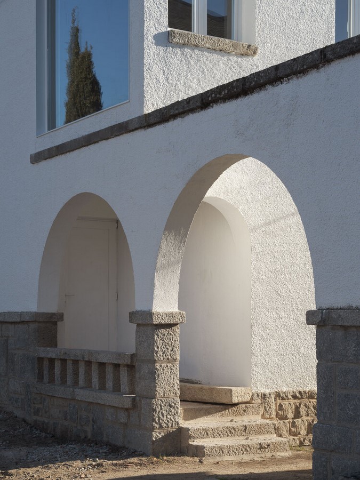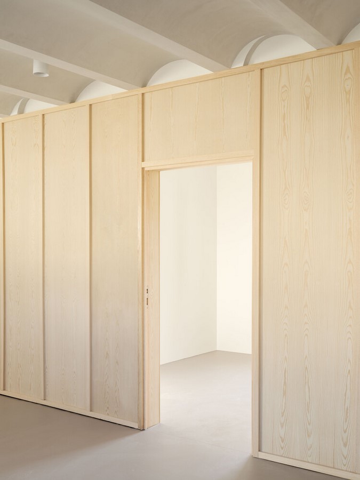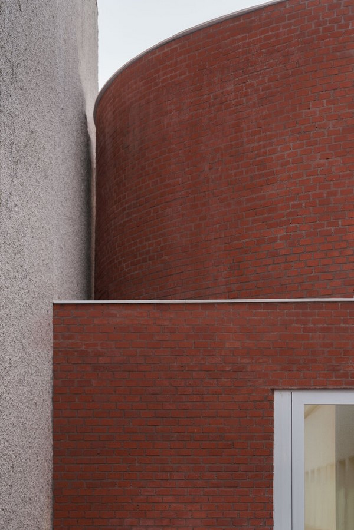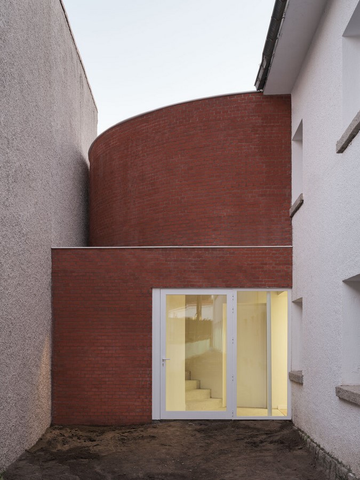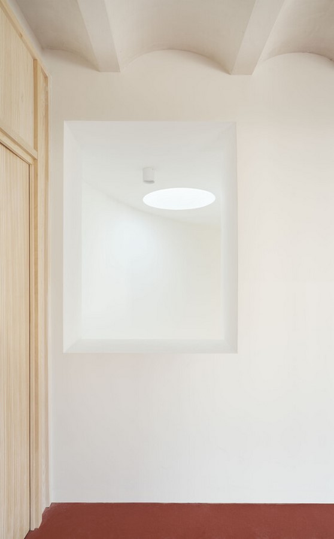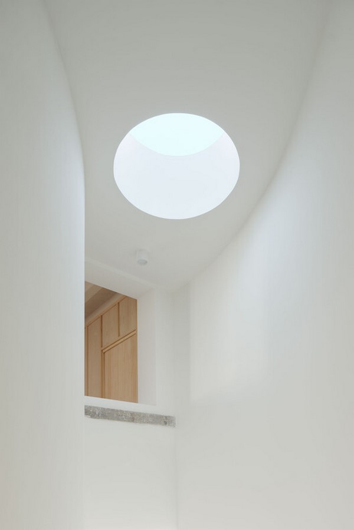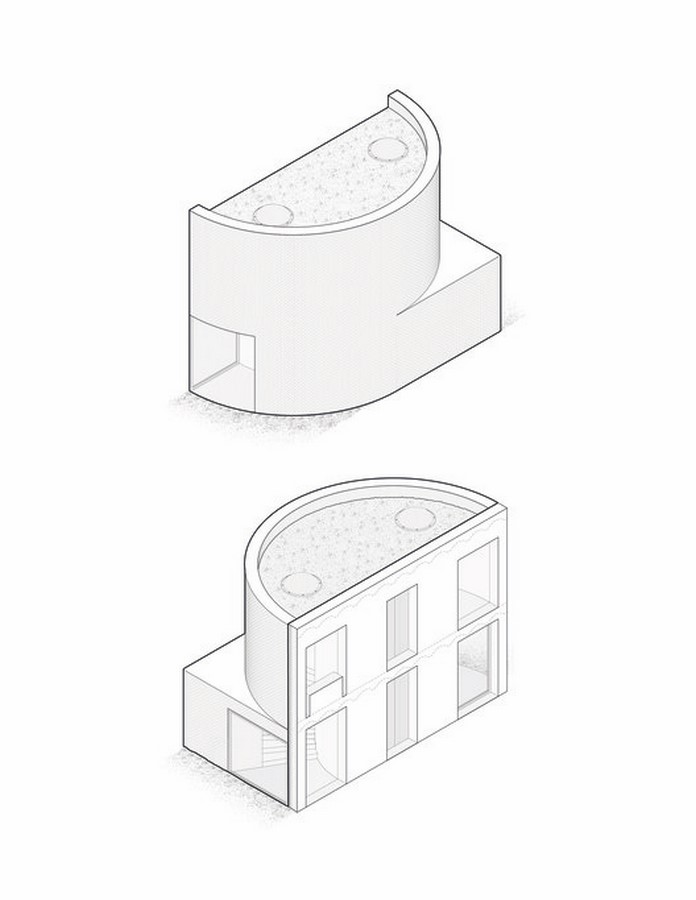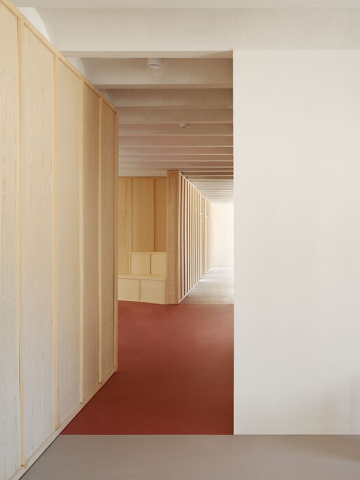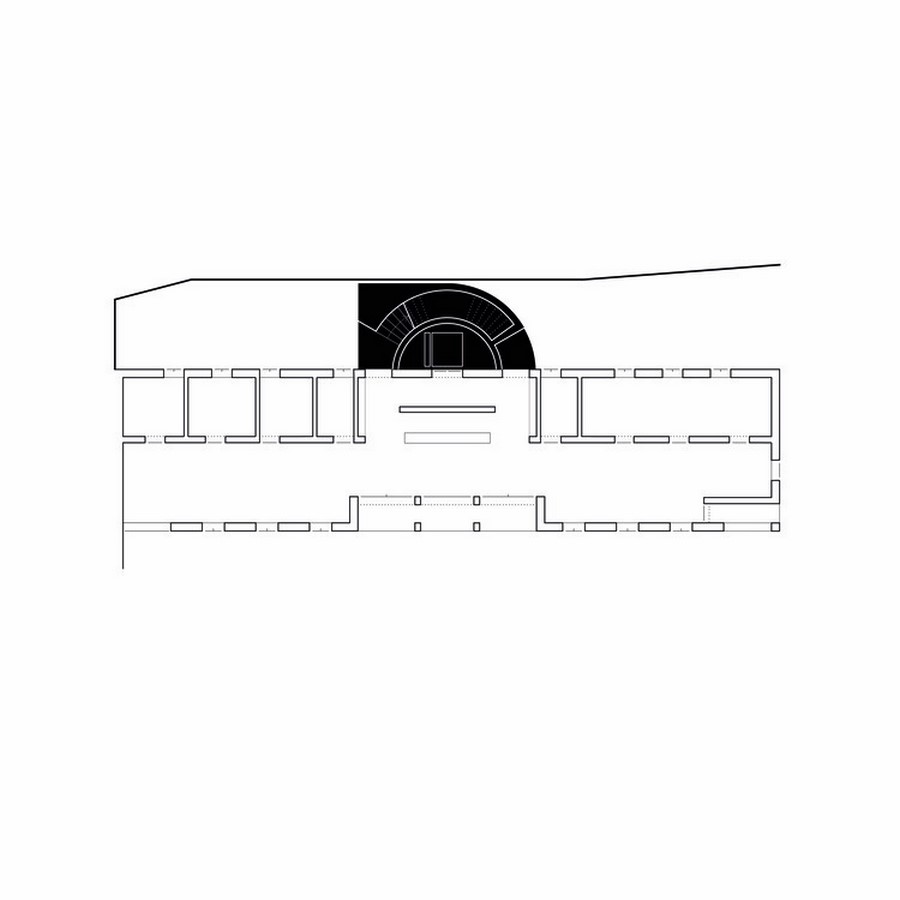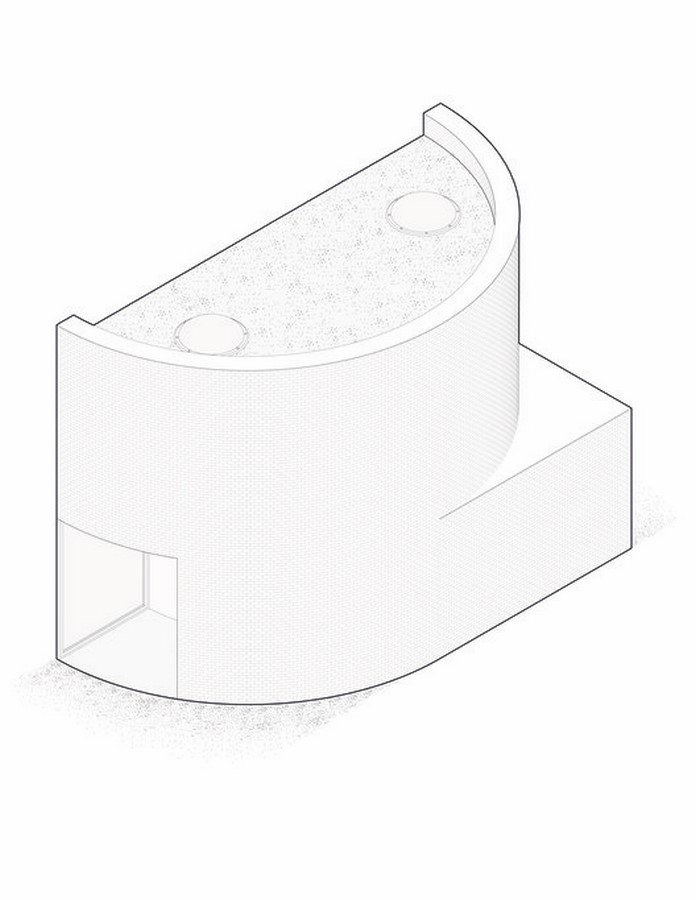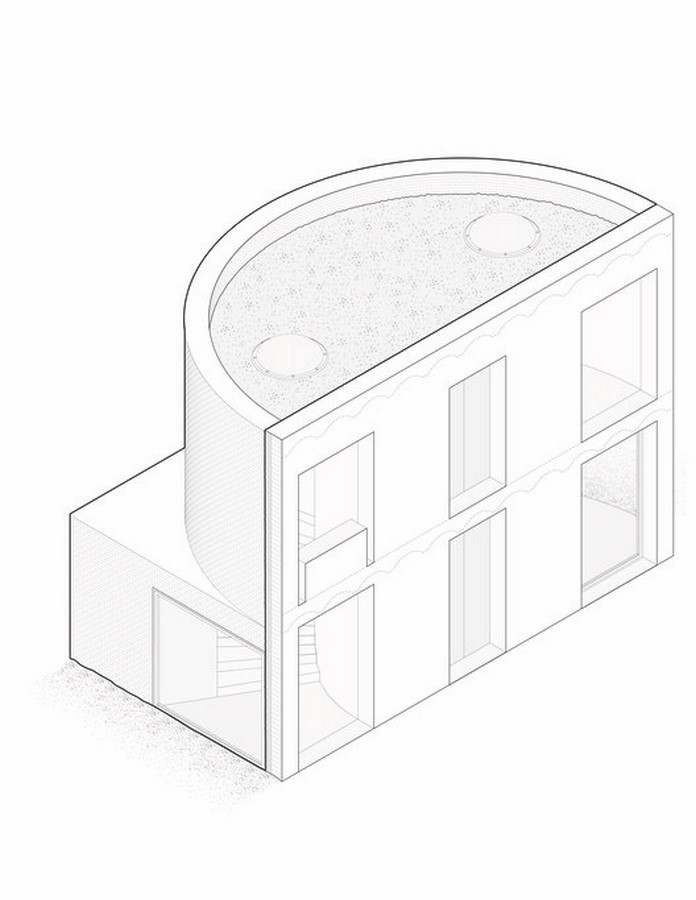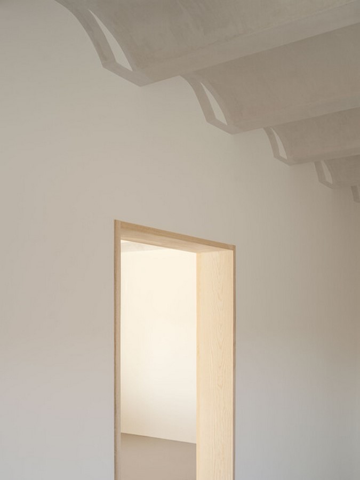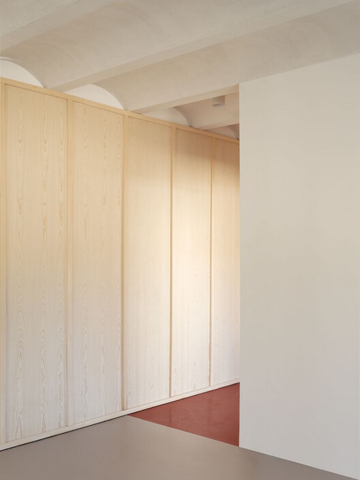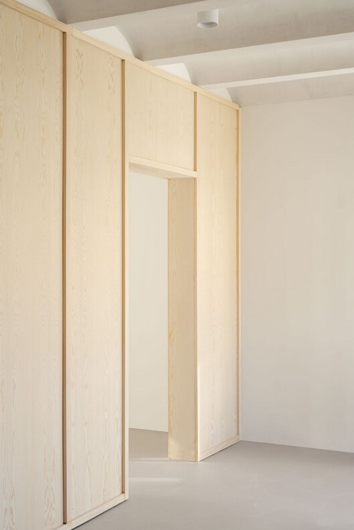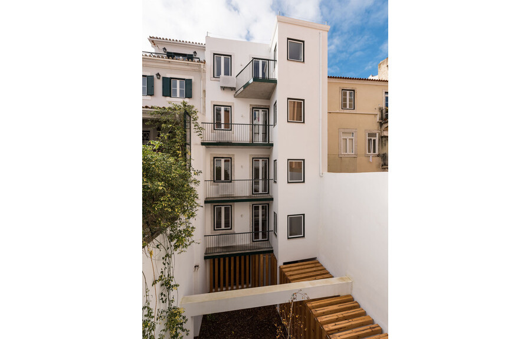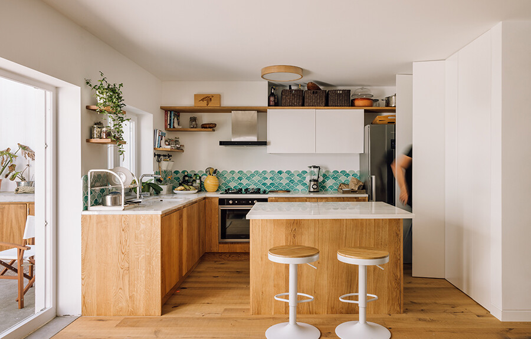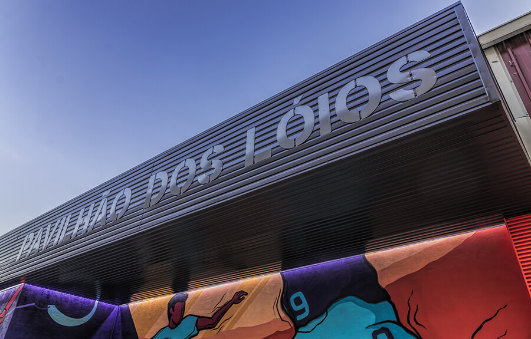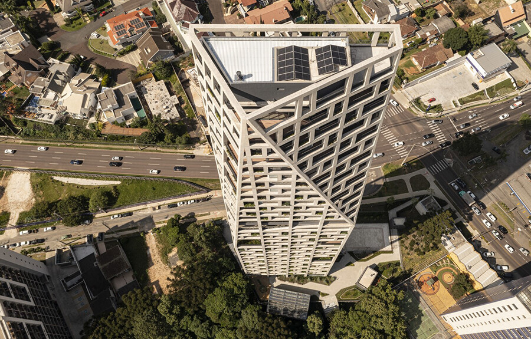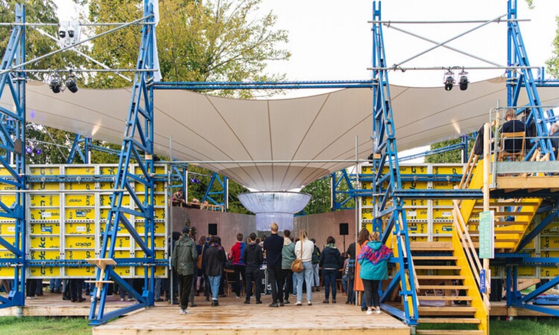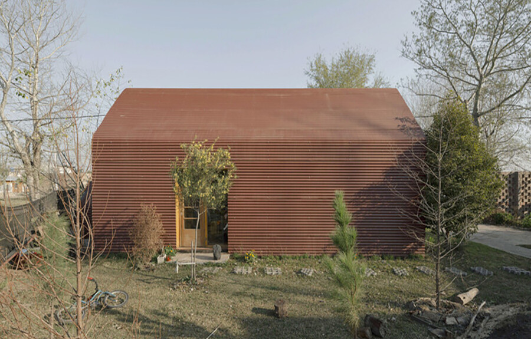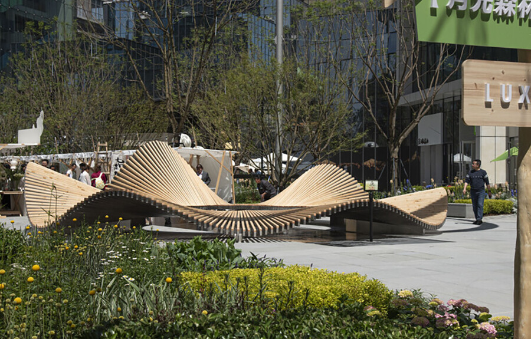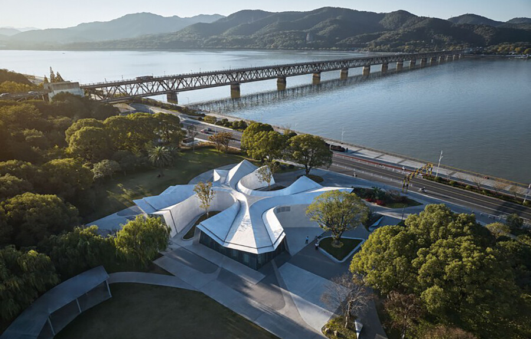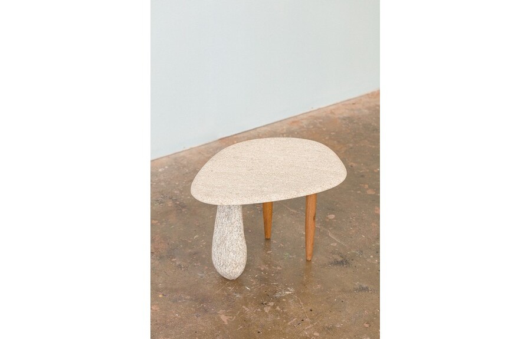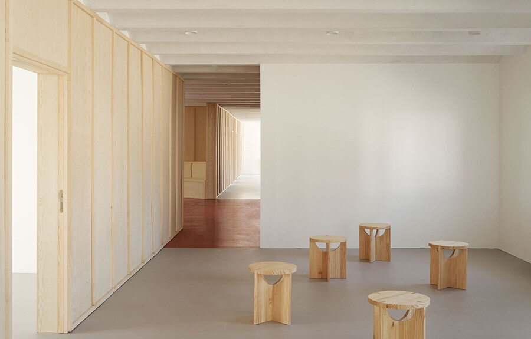
In 2023, Estudio DIIR completed the construction of the new library in Los Molinos, Spain, marking a significant addition to the local cultural landscape. Spanning an area of 260 m², this project stands as a testament to architectural innovation and adaptive reuse. Photographs by Luis Díaz Díaz showcase the striking design and thoughtful transformation of the space.
Transforming Tradition: A Vision for the Future
The inception of the library was rooted in a larger endeavor initiated through a public competition won by DIIR studio in 2018. The overarching goal was to repurpose the existing infrastructure, formerly a school group, to better align with contemporary needs. What once served a specific function now undergoes a metamorphosis to cater to diverse communal requirements.
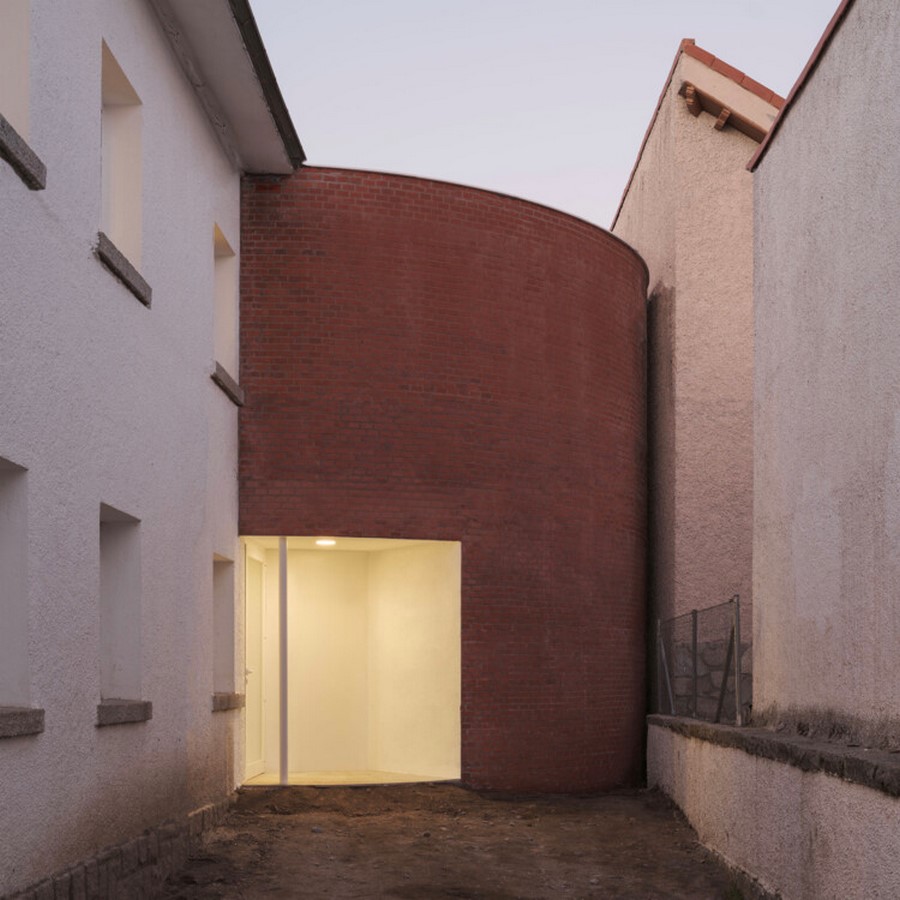
Repurposing Spaces: Redefining Functionality
One of the remarkable aspects of this project lies in its ability to repurpose existing structures creatively. The library emerges from the conversion of former teachers’ dormitories, showcasing the adaptive potential inherent in architectural design. Through this intervention, the space transcends its previous confines, embracing a new identity as a vital municipal resource.
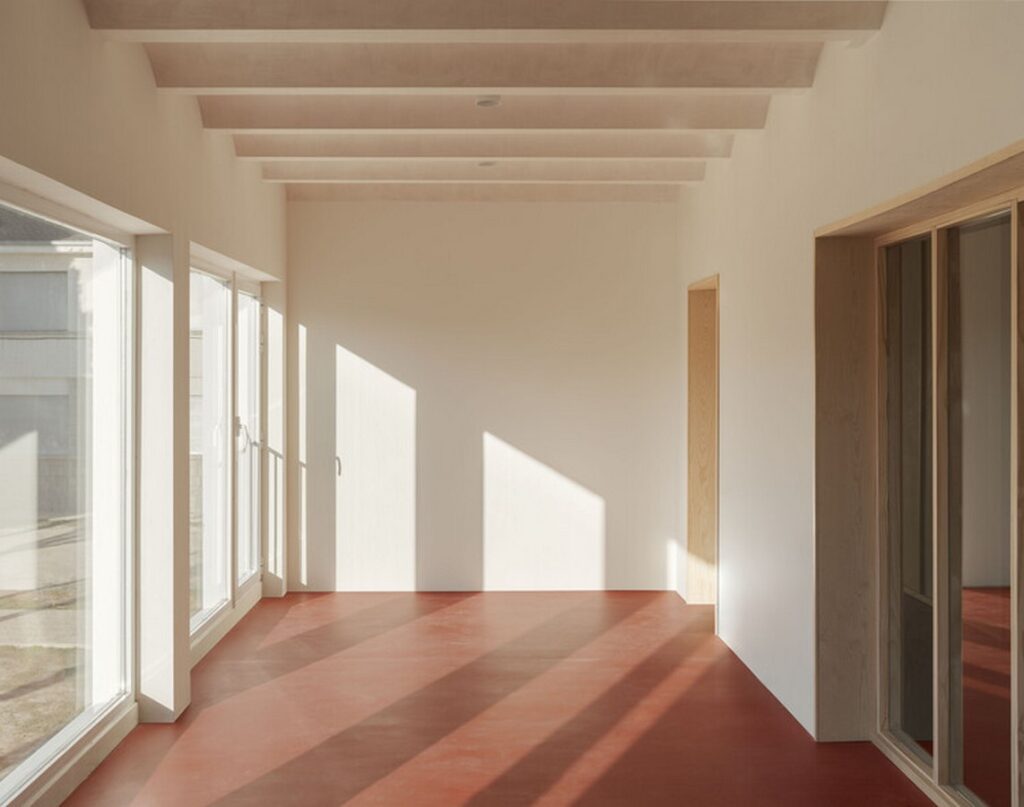
Architectural Intervention: Bridging Past and Present
Central to the transformation is the strategic intervention on the first floor, aimed at integrating the space seamlessly into the cultural fabric of the building. A distinctive communication nucleus takes shape, characterized by its semicircular form that harmonizes with the existing structure. This design element serves as a focal point, facilitating flow and connectivity within the library.
Embracing Spatial Fluidity: A Holistic Approach
Upon entering, visitors encounter a reception area that complements the semicircular motif, delineated by a gracefully crafted wooden bench. From here, a spacious hallway unfolds, acting as a conduit to various zones within the library. Clad in wooden paneling, this central spine not only guides circulation but also accentuates the transition between different programmatic elements.
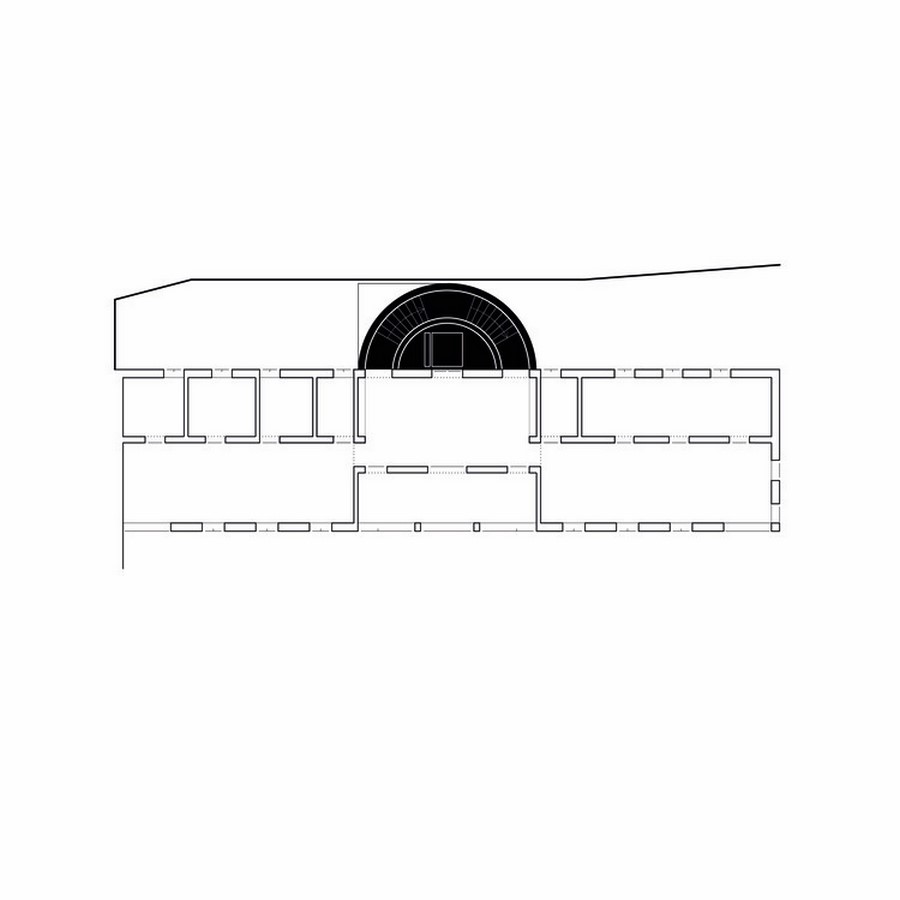
Harmonizing Elements: A Palette of Contrast
The interior palette reflects a delicate balance between warmth and neutrality, enhancing the overall ambiance of the space. Vertical surfaces adorned with wood exude a sense of coziness, while vibrant linoleum flooring adds a playful touch. Against this backdrop, white predominates, serving as a canvas that accentuates the architectural nuances, including the distinctive vaulted roof.
In conclusion, the library in Los Molinos epitomizes the transformative power of architectural intervention. By reimagining existing structures and embracing contemporary design principles, Estudio DIIR has revitalized a space, turning it into a vibrant cultural hub that enriches the community it serves. With its seamless blend of tradition and innovation, this project sets a new standard for adaptive reuse in architectural practice.


