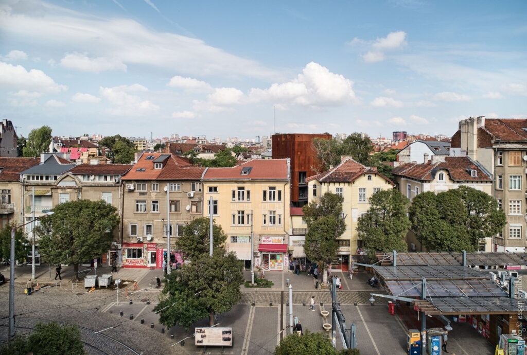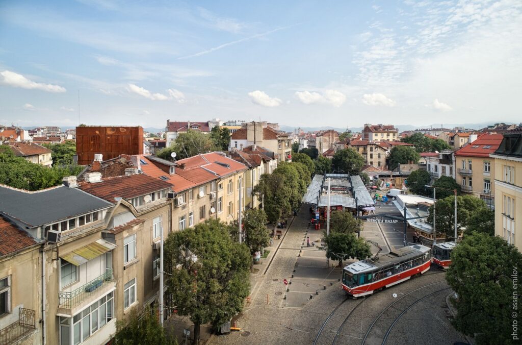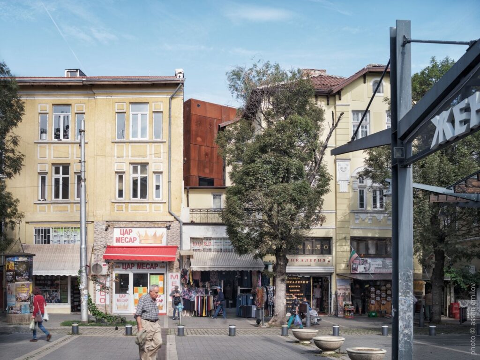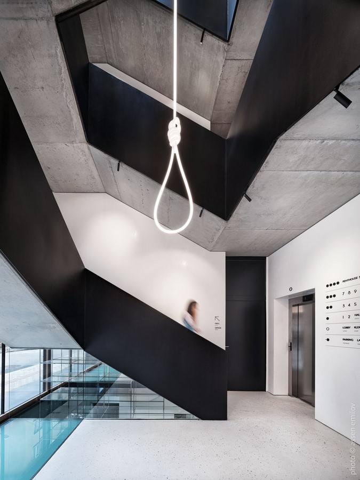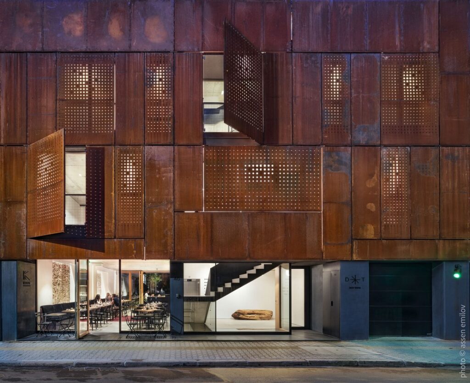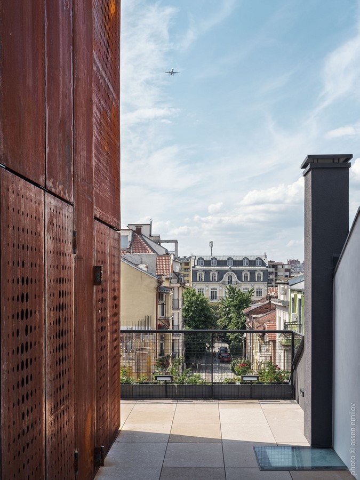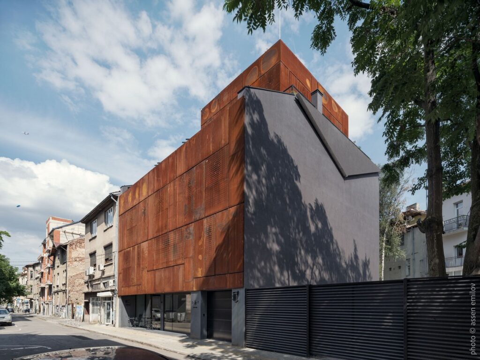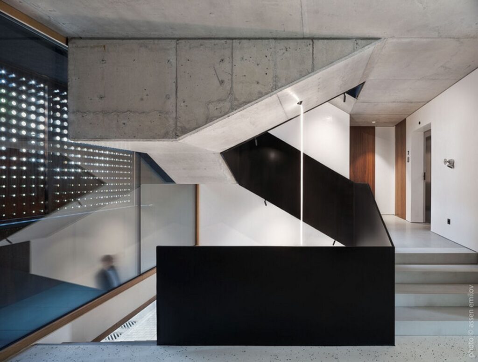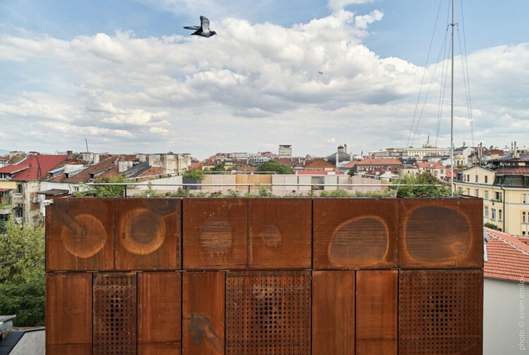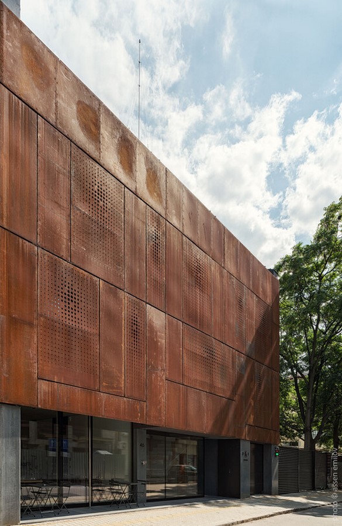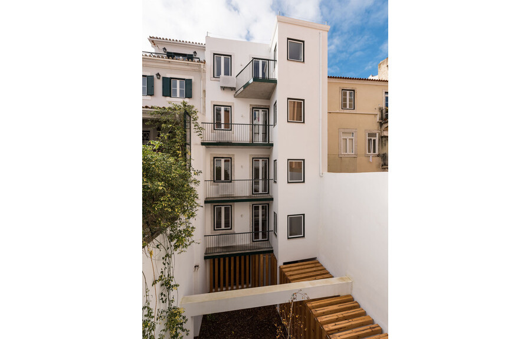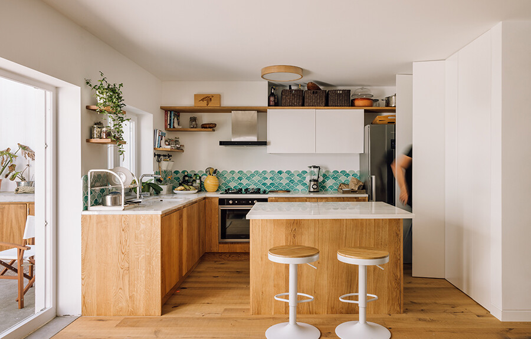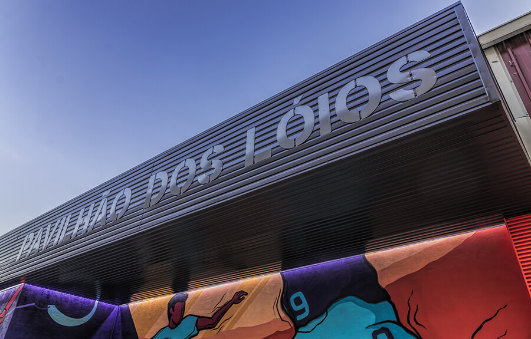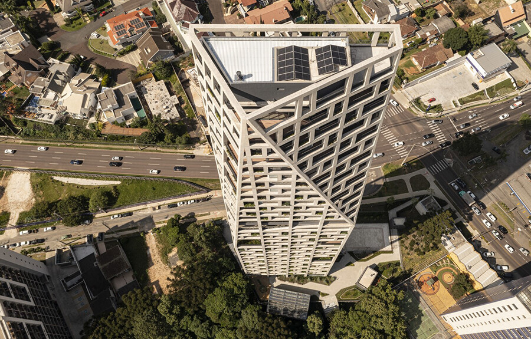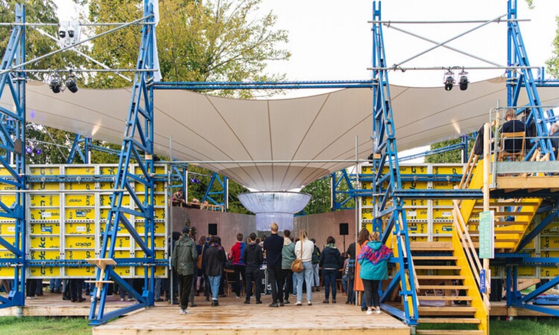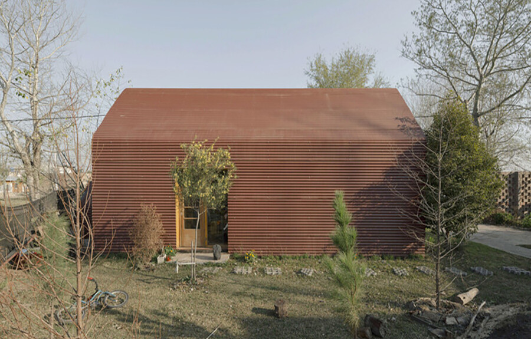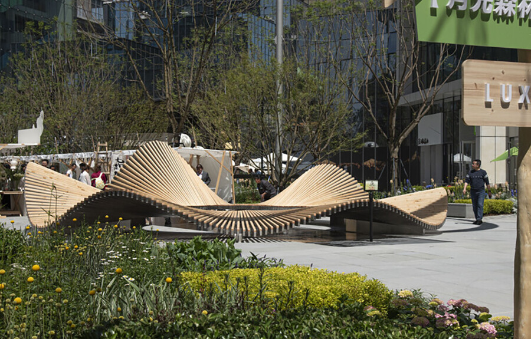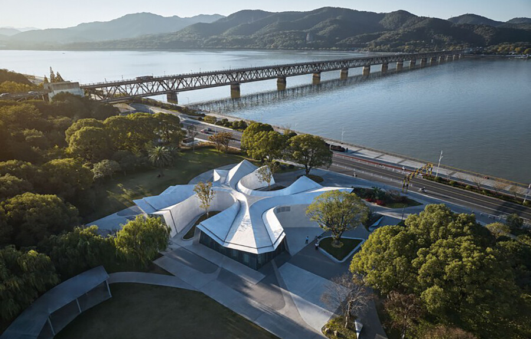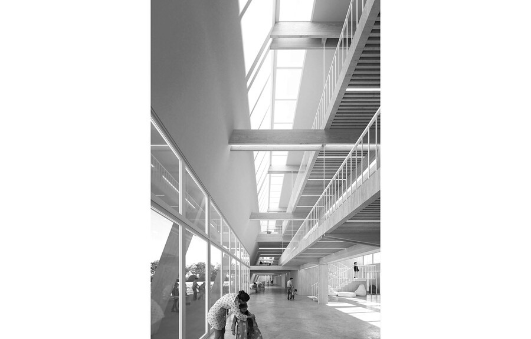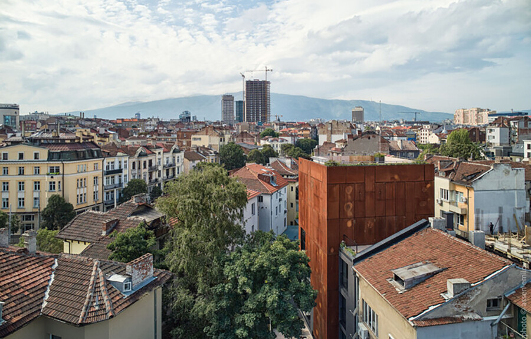
In the vibrant city of Sofia, Bulgaria, stands a testament to innovative architectural design. The DOT Sofia building, designed by the acclaimed I/O architects, encapsulates the essence of mixed-use architecture, seamlessly blending commercial, cultural, and residential spaces within its confines.
Architectural Vision
Lead architects Viara Jeliazkova and Georgi Katov envisioned a structure that would not only complement the urban complexity of Sofia but also serve as a focal point for the bustling street market. Spanning an area of 1576 m², the building comprises two distinct volumes that exhibit contrasting yet harmonious characteristics when viewed from different angles.
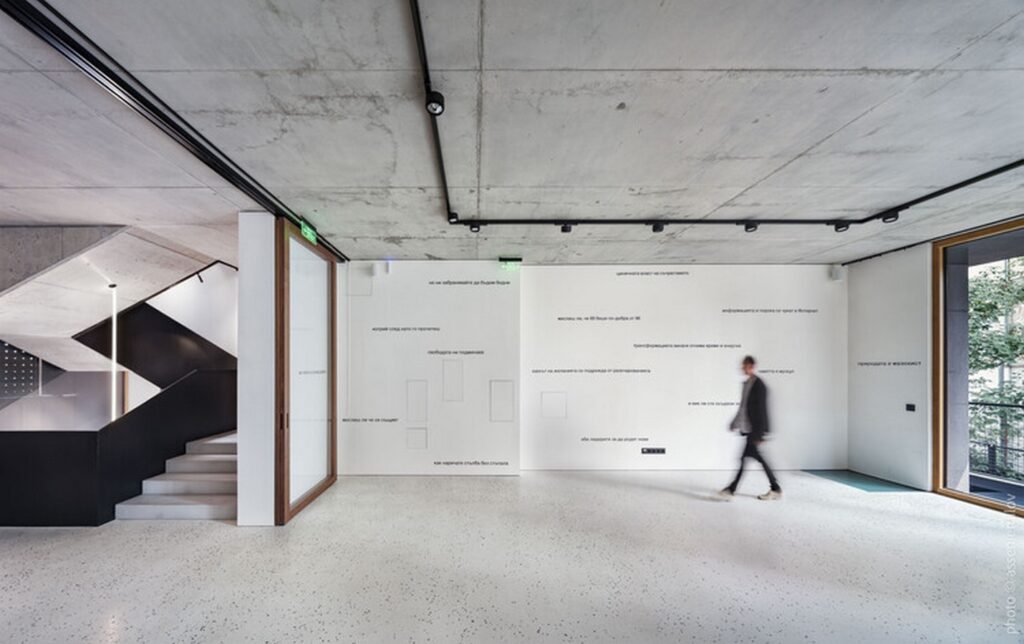
A Fusion of Functions
At the heart of DOT Sofia lies its hybrid program, which merges contemporary art galleries, event spaces, signature restaurants, and urban residences. This juxtaposition of functions revitalizes the historically neglected core of the city, signaling a deliberate effort to steer its evolution towards a more dynamic future.
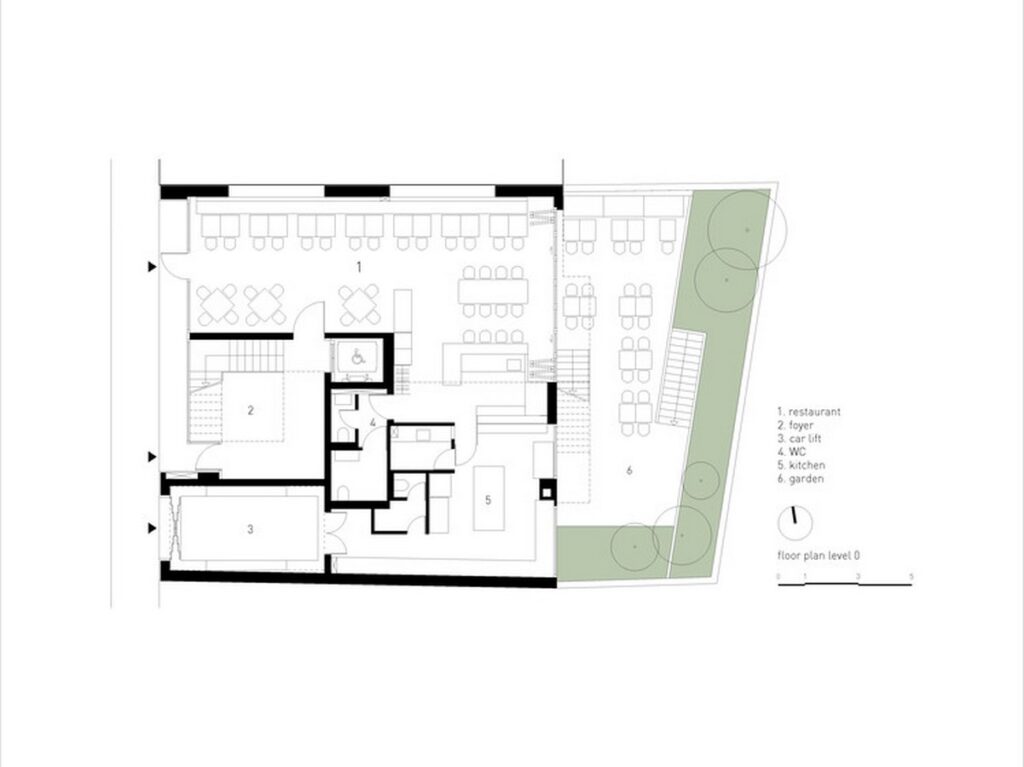
Architectural Elements
The exterior facade of the building is clad in rusted steel, paying homage to the aged materiality of its surroundings. However, the design incorporates oversized shutters that mimic the rhythm of the nearby market life, injecting a sense of movement and vitality into the structure.
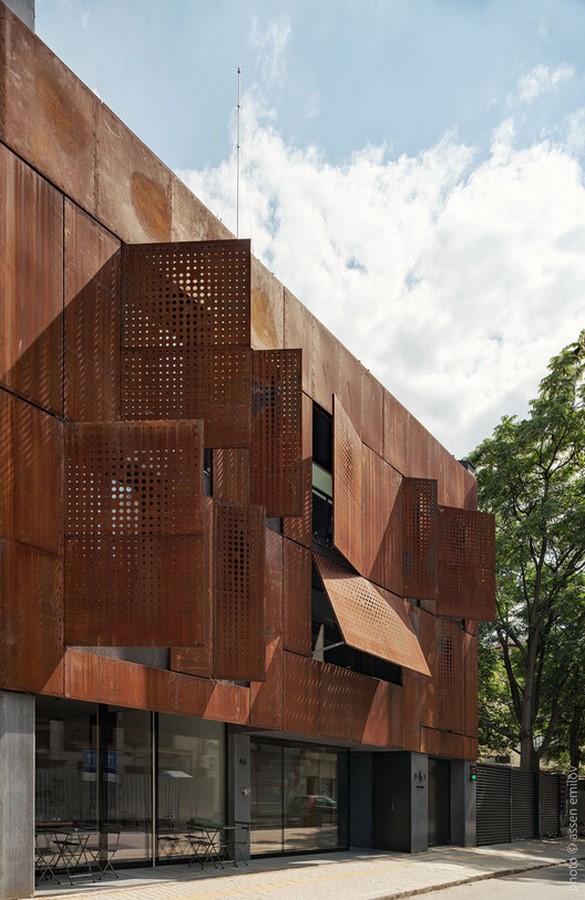
Conclusion
DOT Sofia stands as a beacon of architectural innovation, seamlessly blending into its urban context while redefining the possibilities of mixed-use development. With its dynamic fusion of functions and careful attention to detail, it serves as a testament to the transformative power of thoughtful design in shaping the urban landscape.


