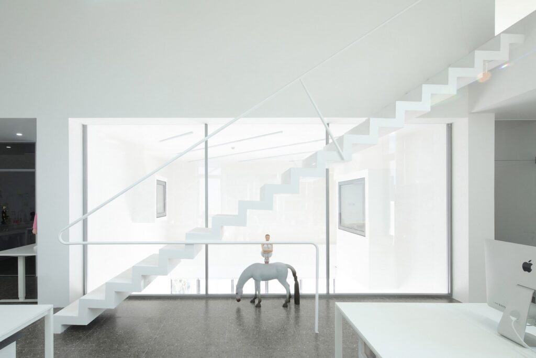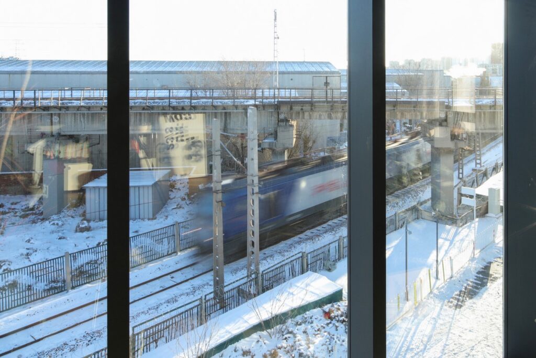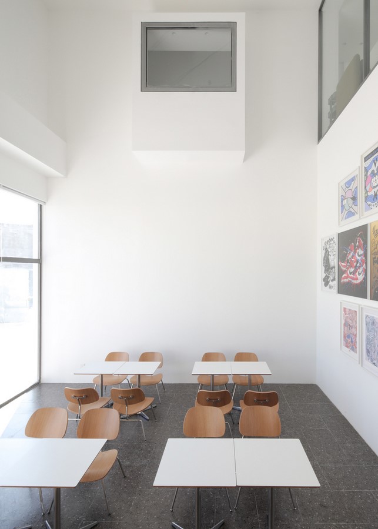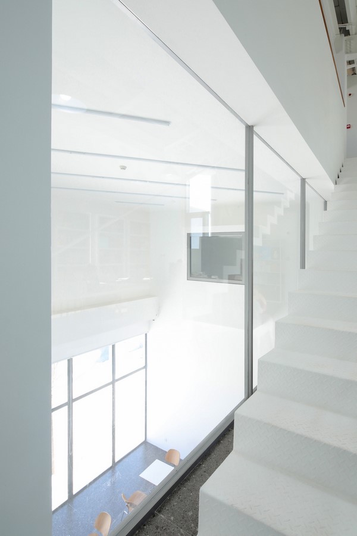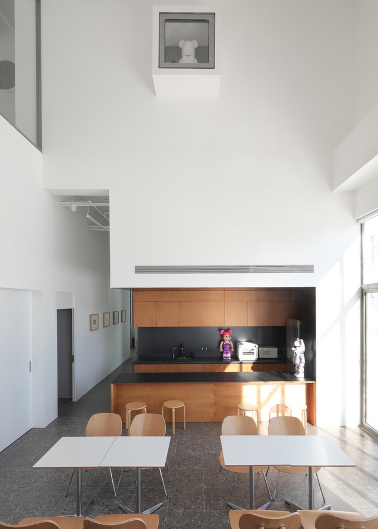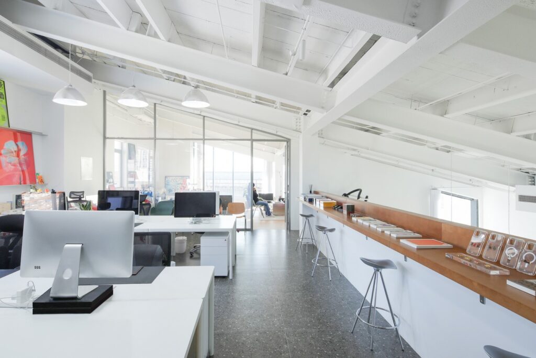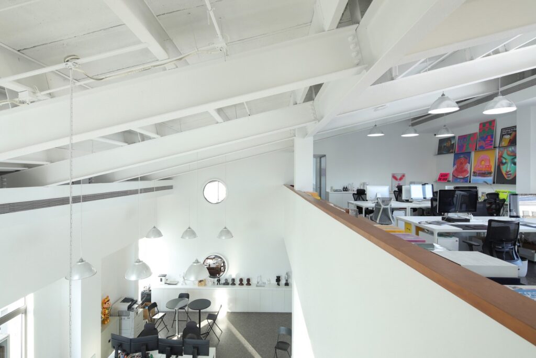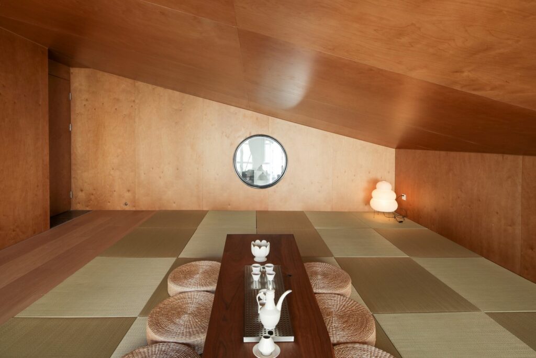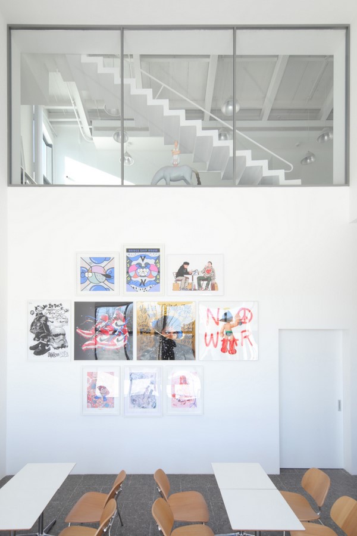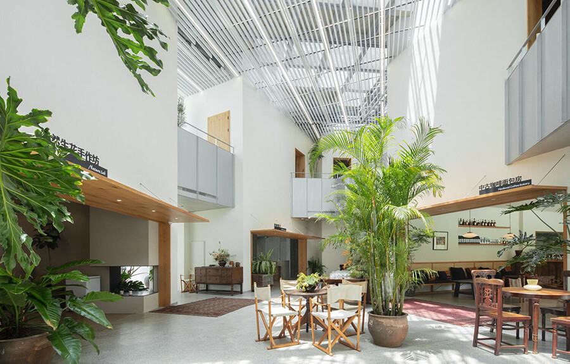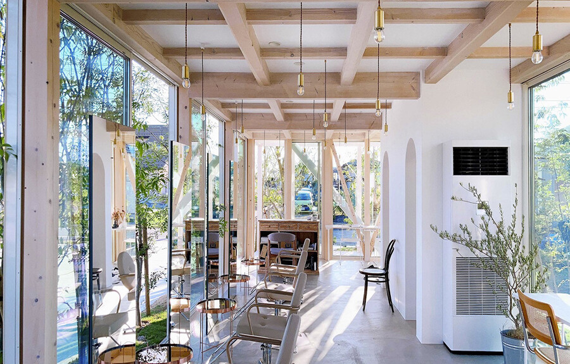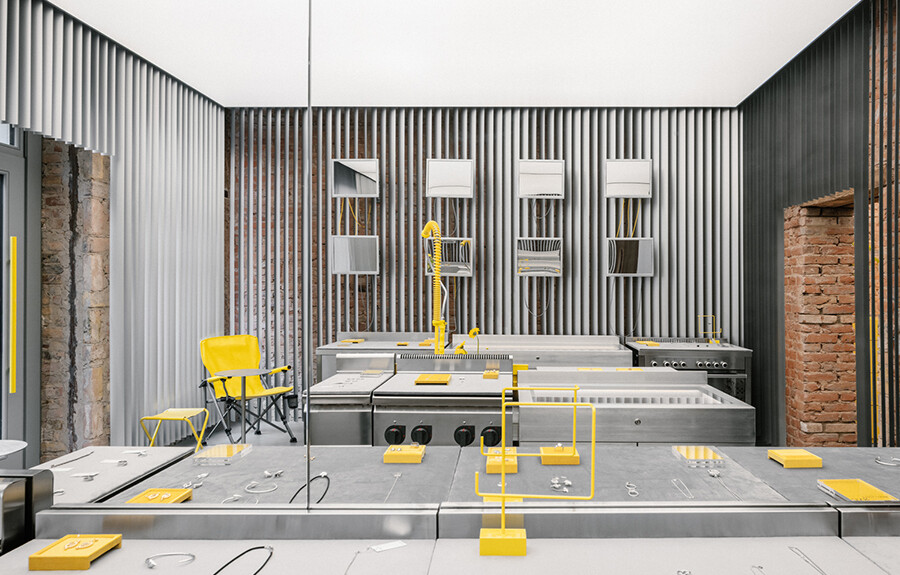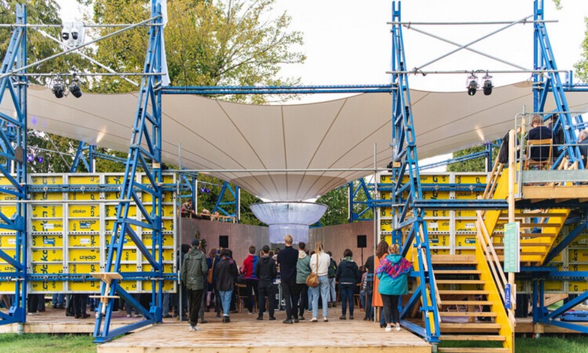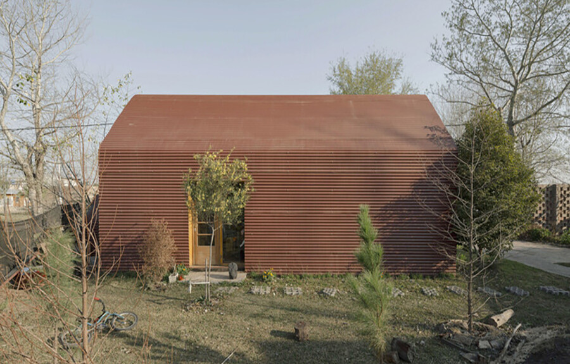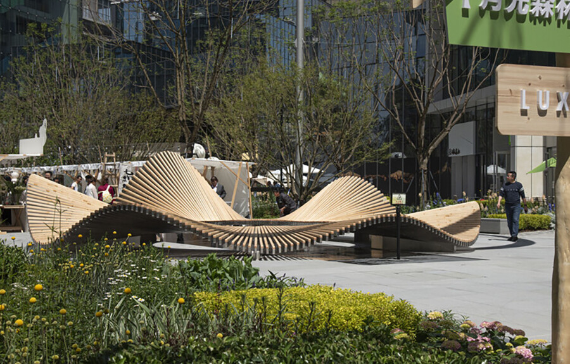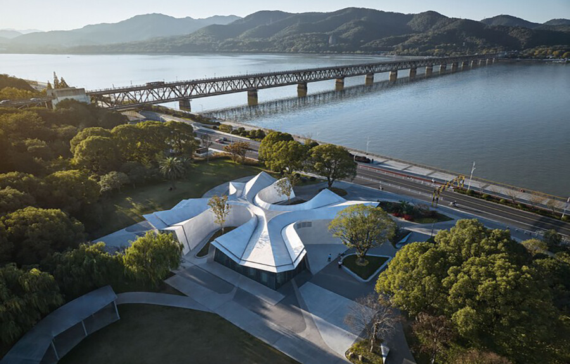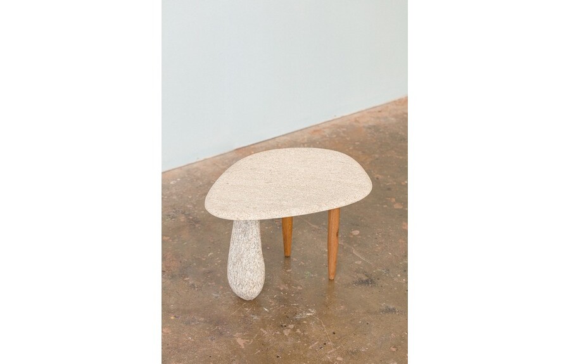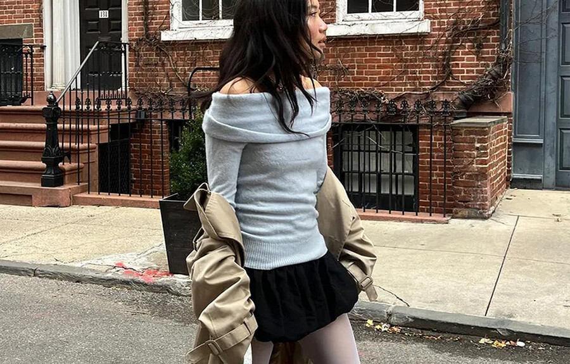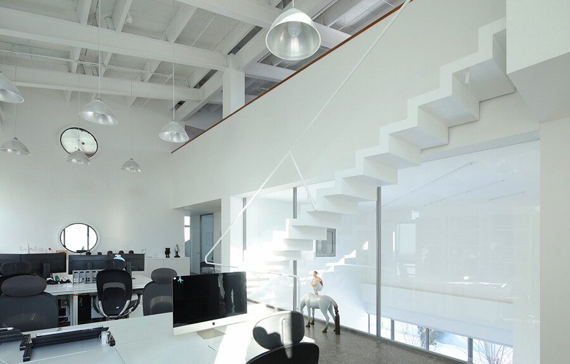
A Fusion of Creativity and Industrial Heritage
The H9 Building of FUNS iTown in Gaobeidian, Beijing, plays host to the vibrant offices of Weestar Studio and XINGHUI CREATIONS, alongside a shared space for exhibitions and events. Situated amidst the historical freight tracks, the building draws inspiration from the passing trains and the surrounding landscape. The design concept, inspired by the “Continuous Landscape,” aims to integrate industrial elements with contemporary office spaces, fostering creativity and flexibility.
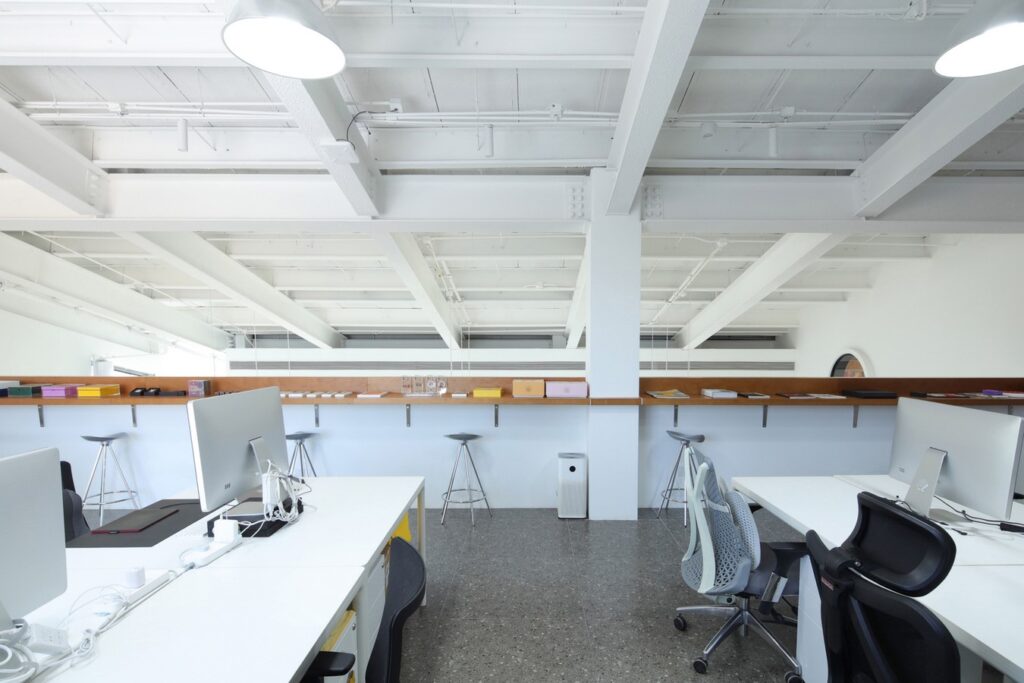
Bridging Indoor and Outdoor Spaces
Upon undertaking the project, CPLUS initiated partial adjustments to enhance the connectivity between indoor and outdoor areas. A new open-ceilinged multi-functional space was introduced on the east side, featuring expanded openings to invite ample natural light and provide a seamless visual link to the garden view. The south-facing outdoor terrace underwent a transformation, replacing solid walls with glass panels to offer unobstructed views of passing trains and create an inviting leisure space.
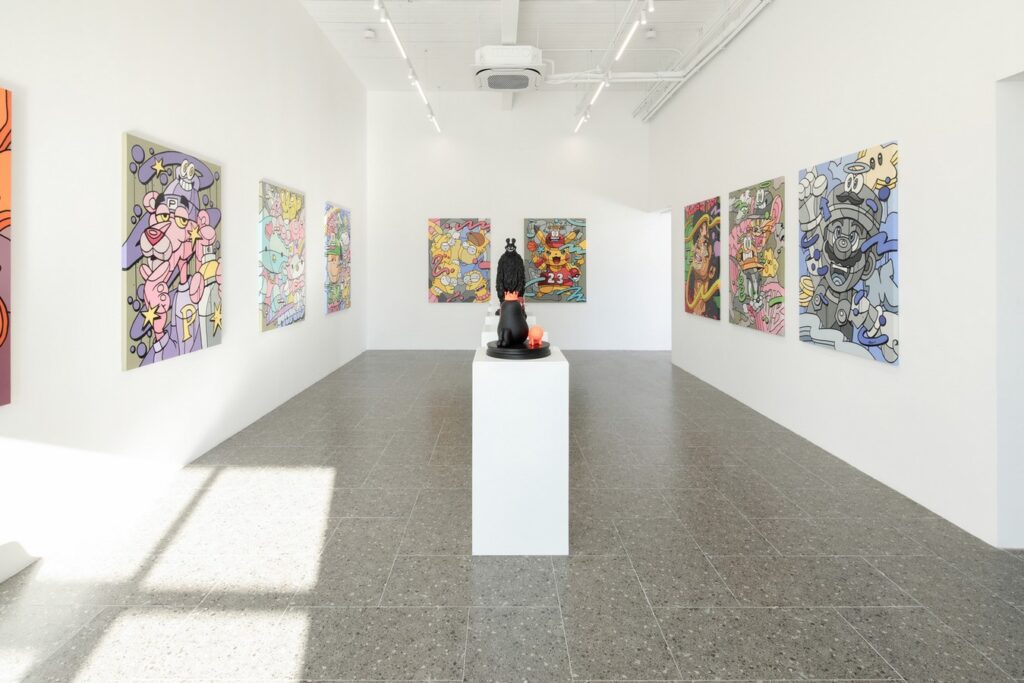
Fluidity in Vertical Spaces
Vertical connectivity between floors is achieved through voids and window openings, facilitating fluid movement and interaction within the interior space. By removing the second-floor slab over the multi-functional area, an inner courtyard was formed, blurring the boundaries between indoor and outdoor environments. The staggered layout of the inner courtyard and overhead space between the second and third floors establishes a dynamic spatial order, encouraging interaction among employees across different levels.
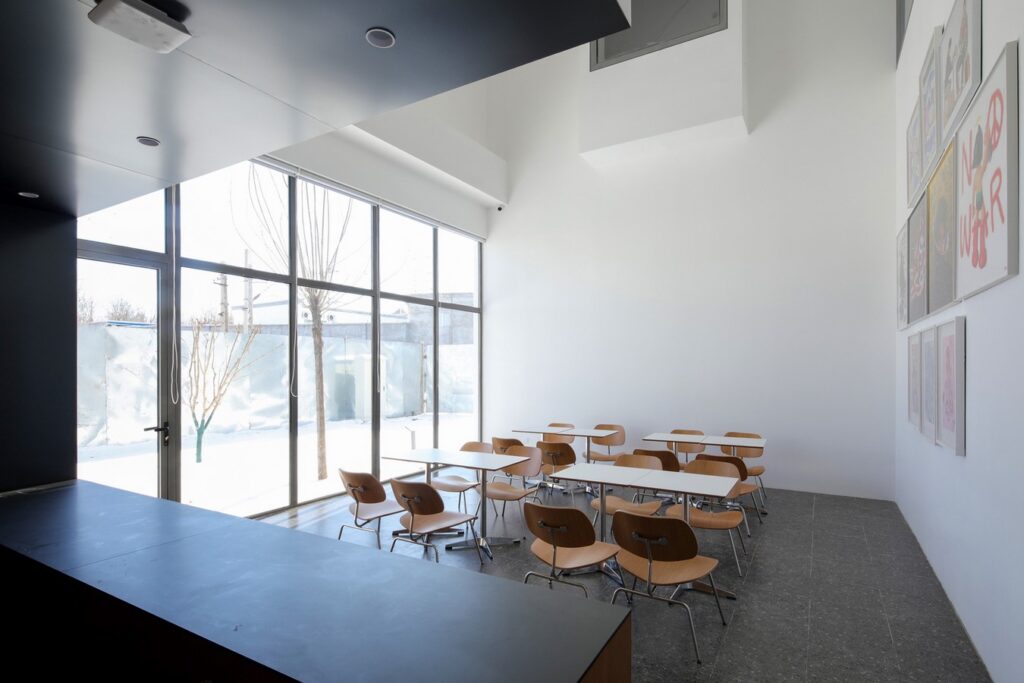
Versatile Core Spaces
The multi-functional area serves as the heart of the office, doubling as an extension of the gallery and a collaborative workspace for staff. A lightweight staircase suspended over the second-floor open office area provides convenient access between floors, fostering connectivity and interaction. Frame-like openings surrounding the multi-functional area serve as display windows, adding visual interest and enhancing the office environment.
Flexibility in Design
The design incorporates blank spaces on the west facade, offering flexibility for showcasing art collections and creative designs. These areas serve as dynamic backdrops for photography and brand promotion, reflecting the companies’ ethos and encouraging creativity in everyday workspaces. The integration of art and design elements enhances brand identity while promoting spatial imagination and innovation.
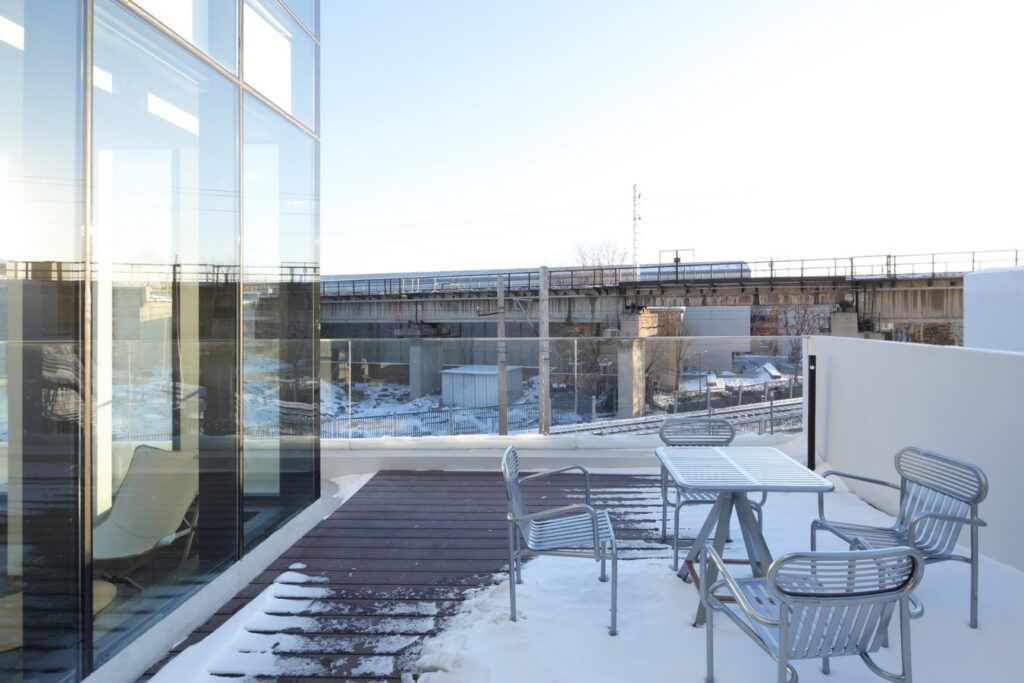
Conclusion
The FUNS iTown H9 Office Design by CPLUS embodies a harmonious blend of creativity, functionality, and industrial heritage. By embracing the passing landscape and fostering connectivity between indoor and outdoor spaces, the design creates a dynamic and inspiring work environment for Weestar Studio and XINGHUI CREATIONS. Through thoughtful spatial planning and innovative design solutions, the office design encourages collaboration, creativity, and flexibility, reflecting the vibrant spirit of contemporary workplace culture.
