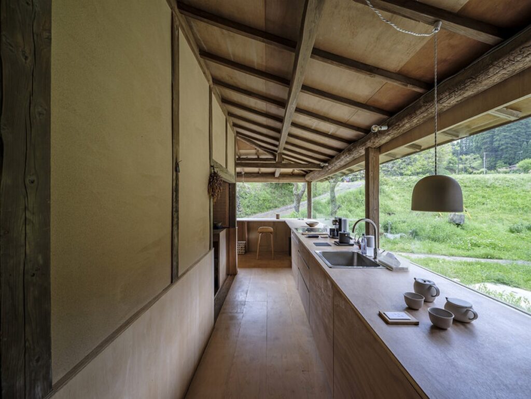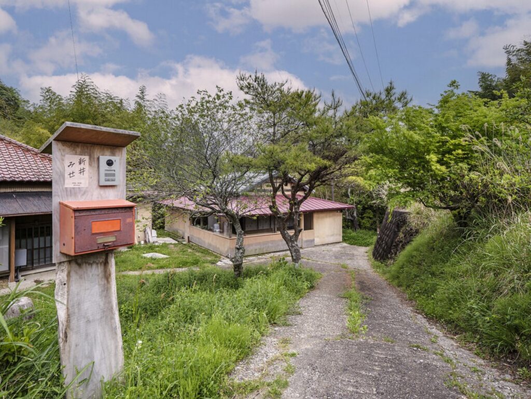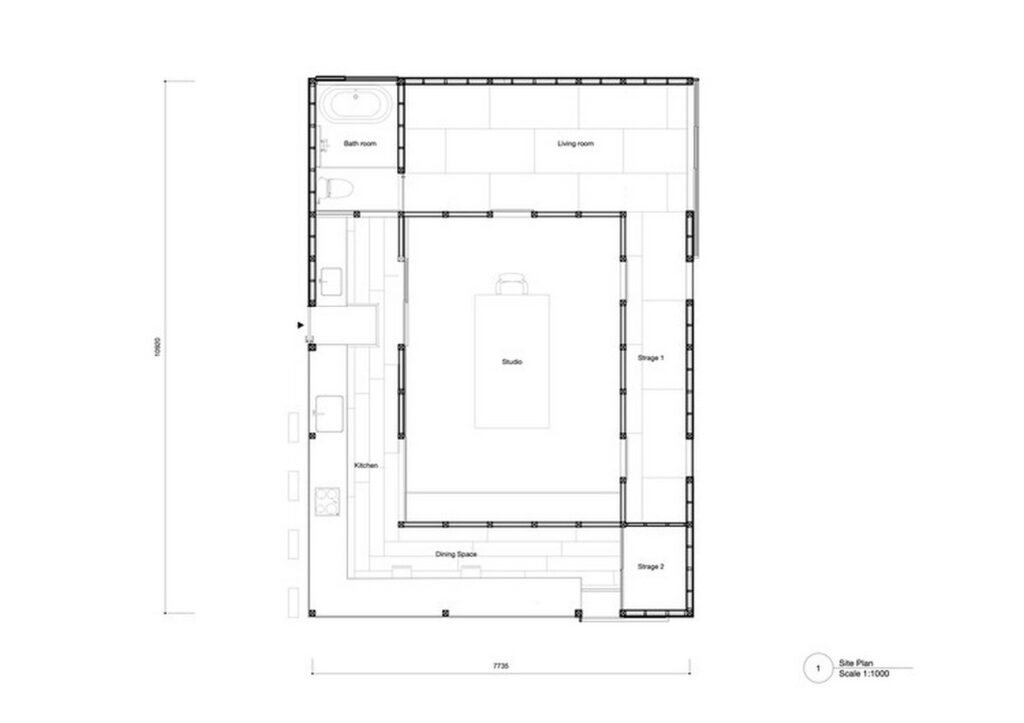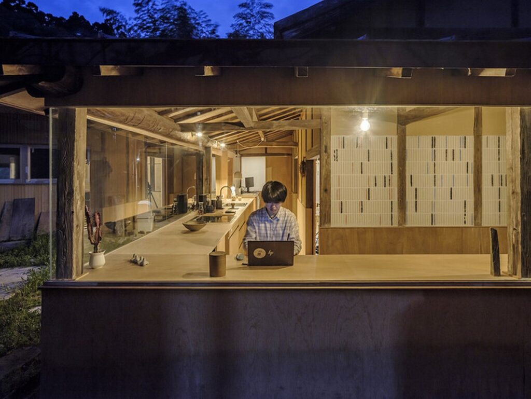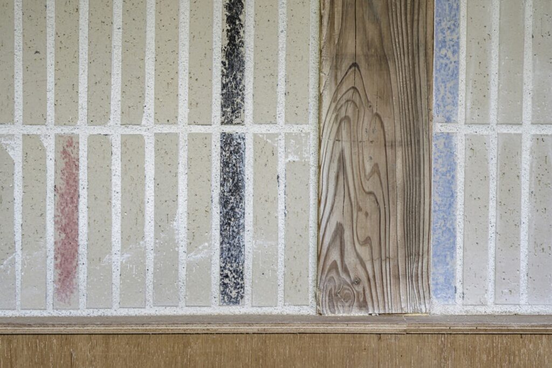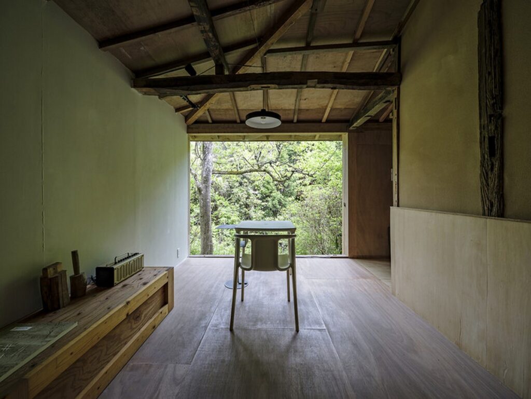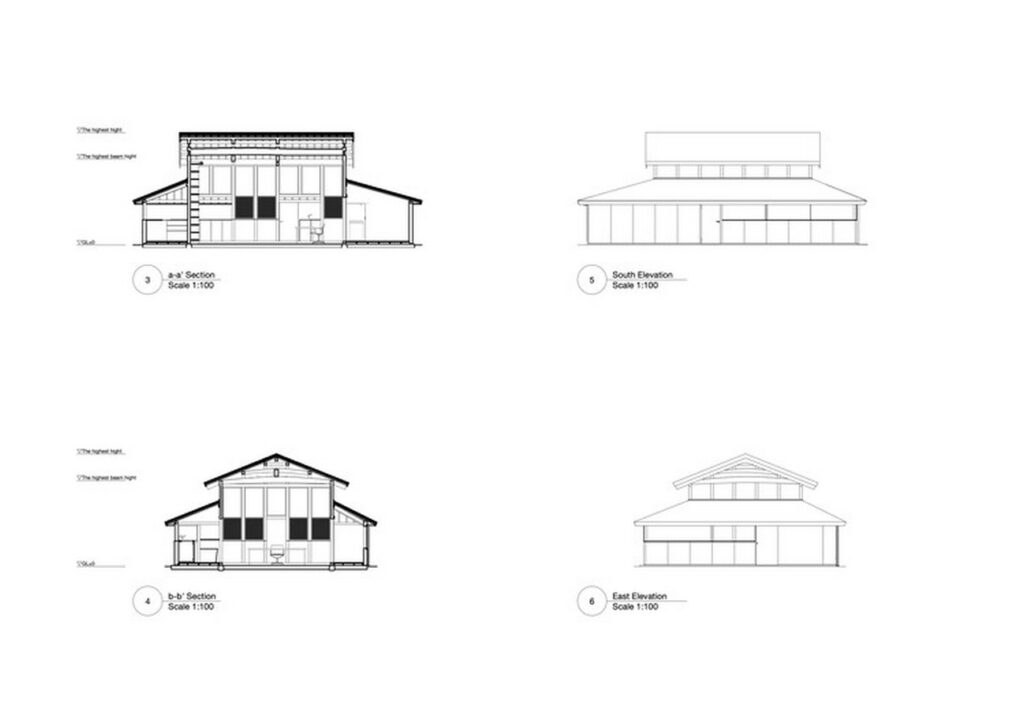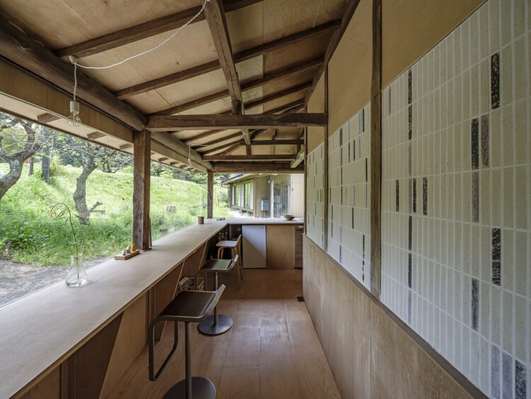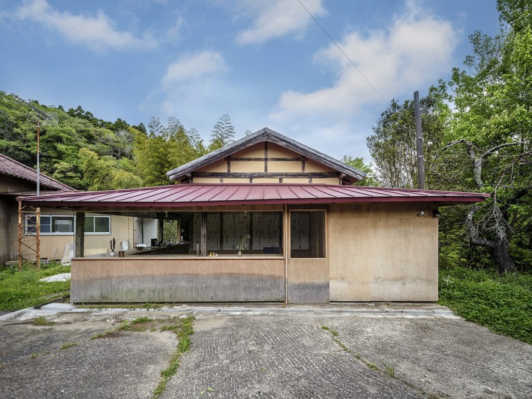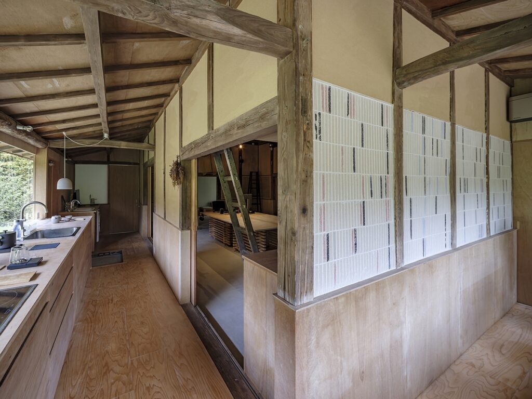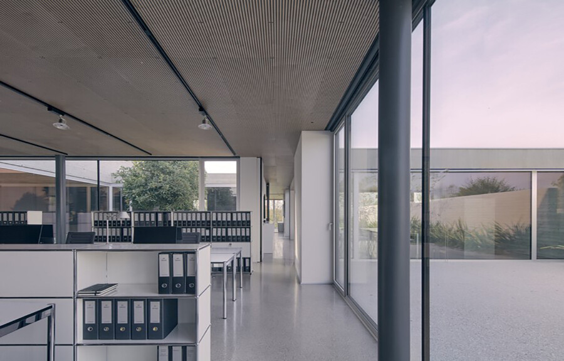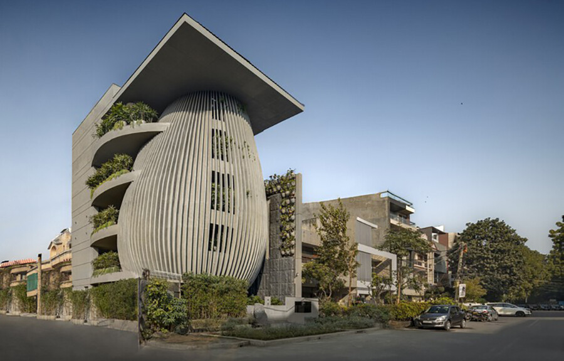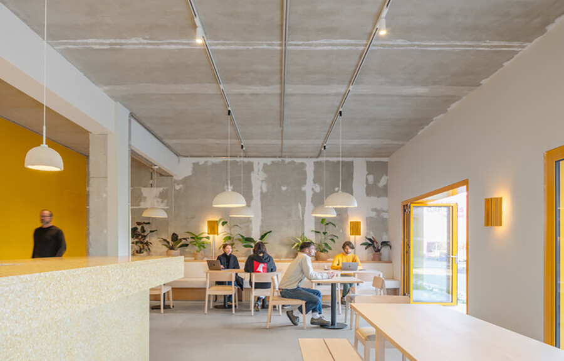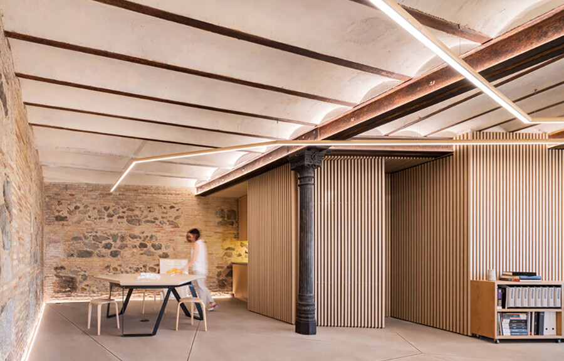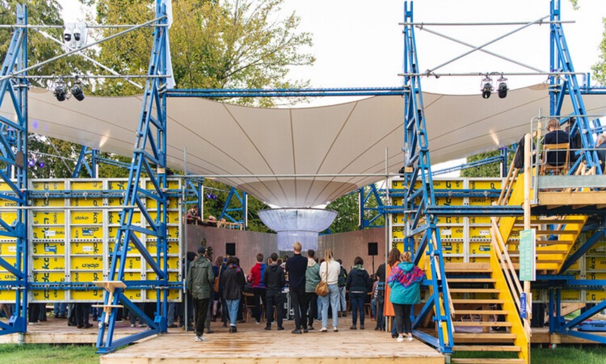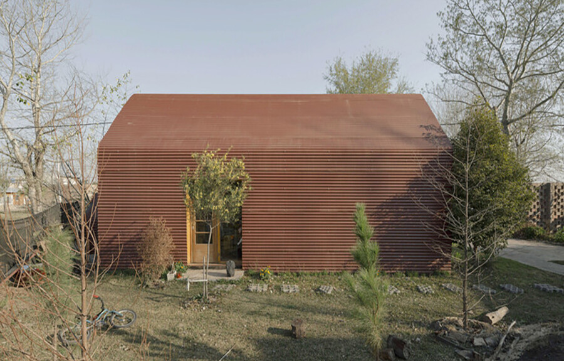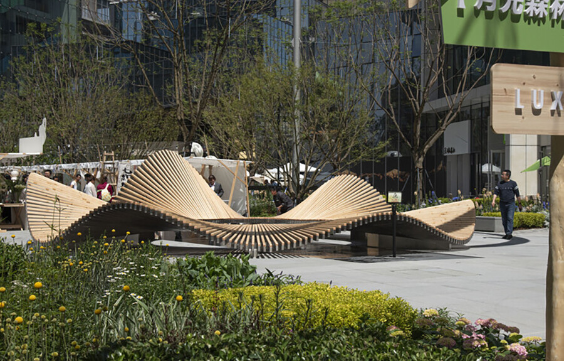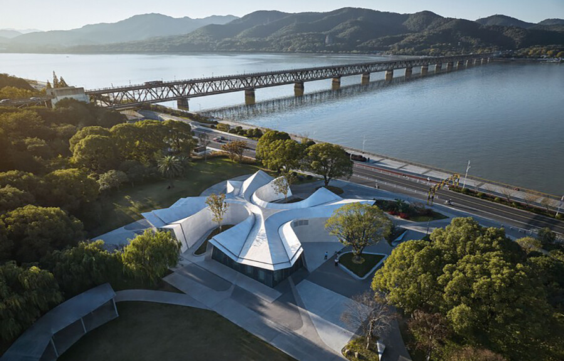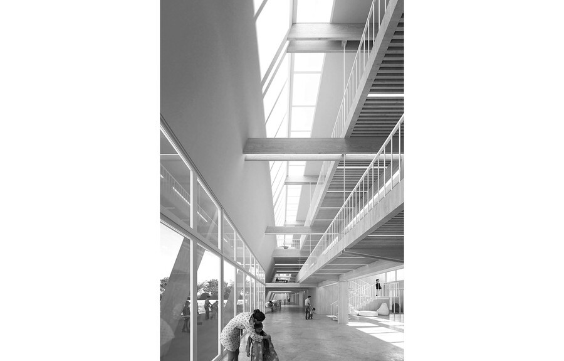
Introduction
In Ichihara City, Chiba Prefecture, Japan, an abandoned farmhouse found new life through adaptive reuse, serving as a studio for a music and video creator. Designed by kurosawa kawara-ten and completed in 2021, this project embodies the transformation of traditional spaces into vibrant hubs for creative activities.
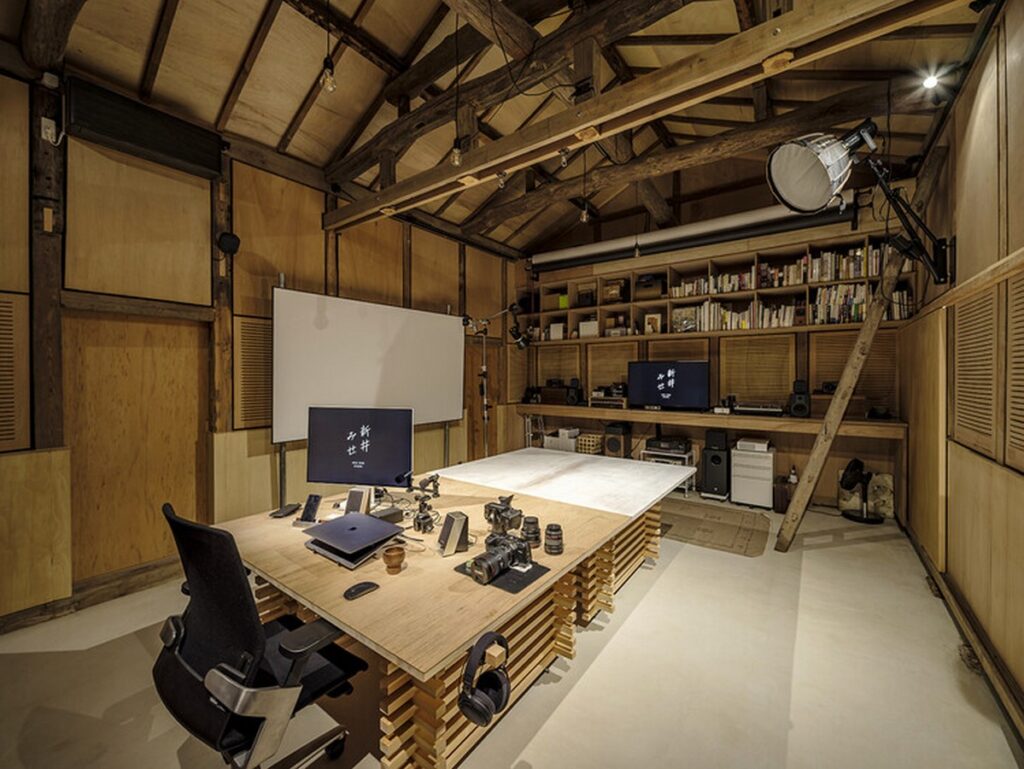
Contextual Background
Situated at the entrance of a farming village, the farmhouse renovation reflects a broader trend of repurposing rural structures to accommodate evolving societal needs. With agricultural practices declining and houses standing vacant, the project aimed to revitalize the area by integrating new professions, like design and creative arts, into the existing rural landscape.
Design Evolution
Originally conceived as a combined space for overnight stays and retailing ceramics and crafts, the project faced setbacks due to a severe typhoon in 2019 and the onset of the COVID-19 pandemic in 2020. Consequently, the focus shifted towards creating a dedicated studio for the client’s creative endeavors. The renovation prioritized optimizing the existing space rather than generating revenue, necessitating a collaborative and adaptive design approach.
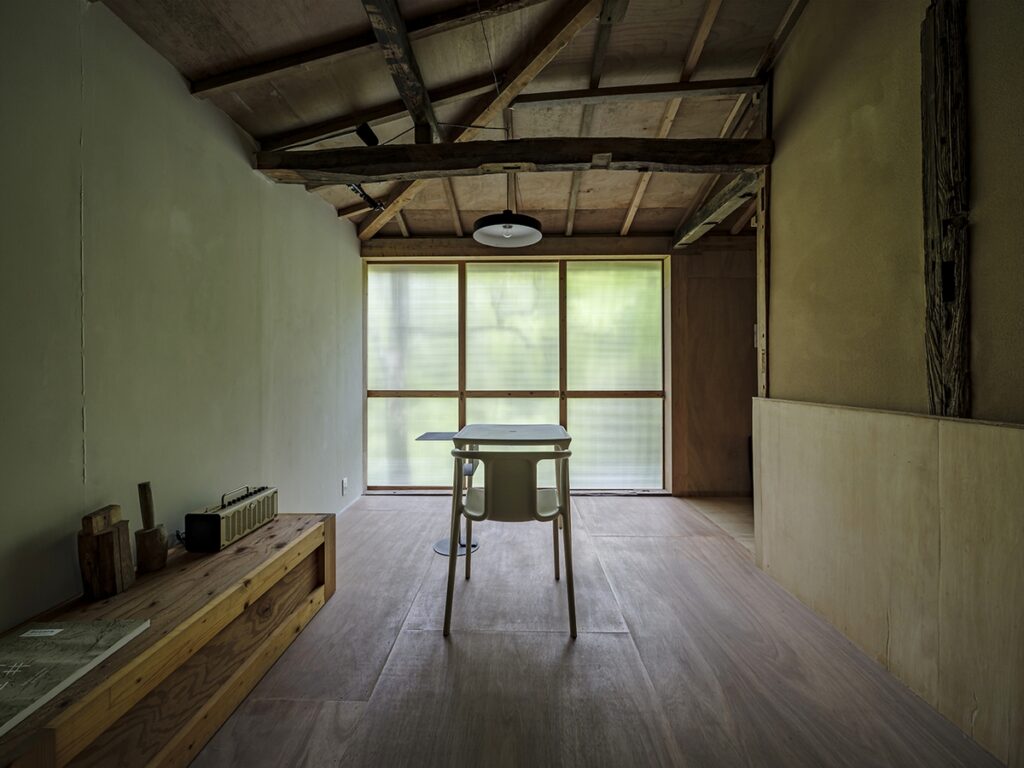
Architectural Adaptations
The renovation primarily focused on transforming the warehouse into a functional studio. The architect’s role evolved from overseeing construction to guiding the client through the process and coordinating various contractors. Embracing an agile design methodology, the project adapted to changing requirements and incorporated feedback during construction, fostering a dynamic and responsive approach.
Spatial Enhancements
Key modifications included consolidating the warehouse into a single expansive room with enhanced ceiling height, sound insulation, and lighting. The addition of amenities such as toilets, rest areas, and storage maximized functionality while eliminating dead-end spaces. The design aimed to create a versatile environment capable of accommodating diverse activities and occupants for extended periods.
Collaborative Endeavors
The project fostered collaborations with local artisans and craftsmen, integrating custom-designed elements such as tiles, kitchen counters, and hip panels. Workshops involving university students and skilled tradespeople further enriched the creative process, emphasizing the project’s role as a catalyst for community engagement and skill development.
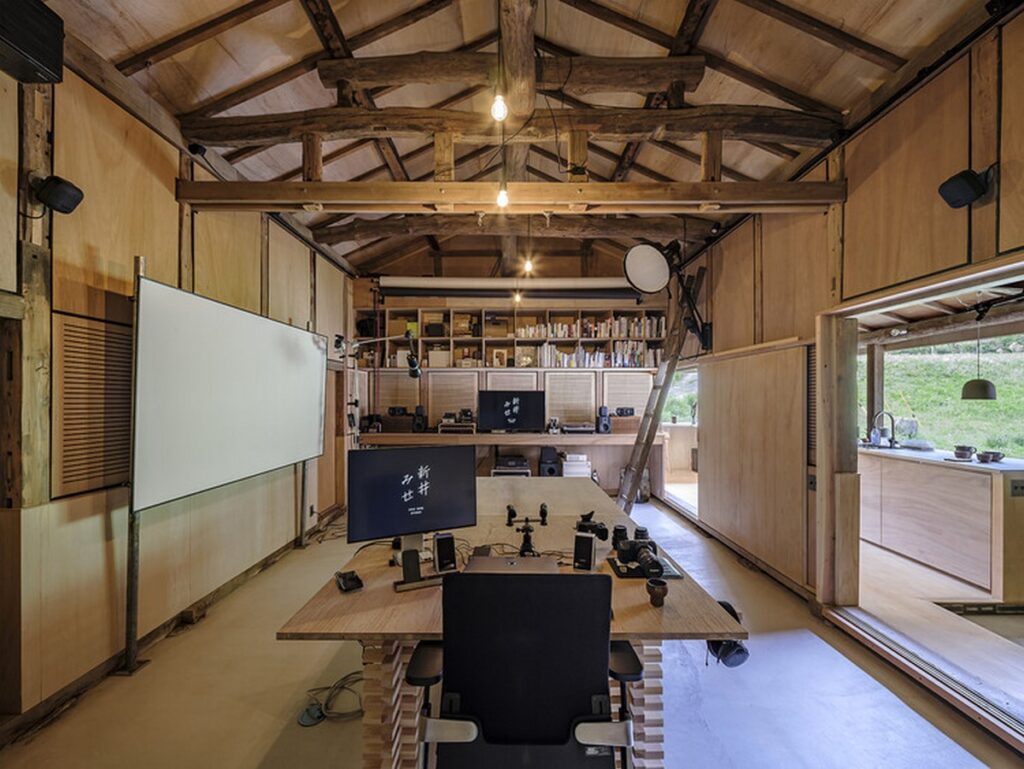
Promoting Change
Beyond physical transformations, the project exemplifies a broader shift in architectural practice, emphasizing the role of architects in facilitating societal change. By reimagining spaces for production and community interaction, the project underscores the transformative potential of adaptive reuse, not only in physical structures but also in fostering meaningful connections and promoting sustainable development.
Conclusion
The adaptive reuse of the farmhouse in Ichihara exemplifies the convergence of tradition and innovation, repurposing a neglected space into a vibrant hub for creative expression. kurosawa kawara-ten’s collaborative approach and commitment to adaptability showcase the transformative power of architectural interventions, paving the way for sustainable revitalization and community empowerment in rural Japan.


