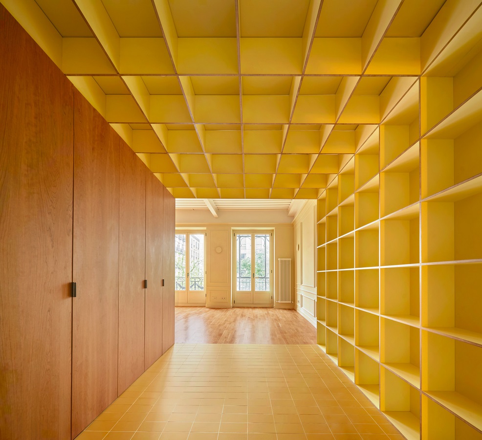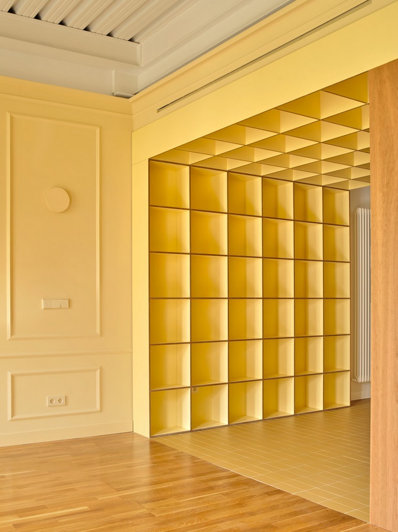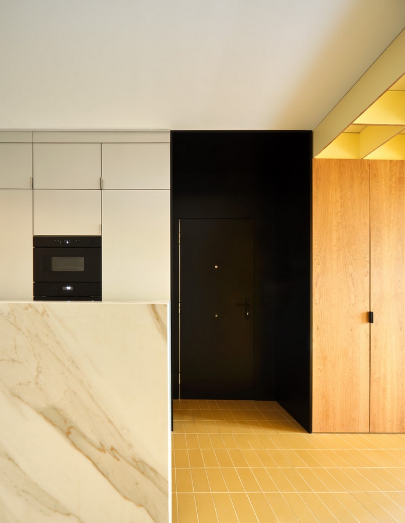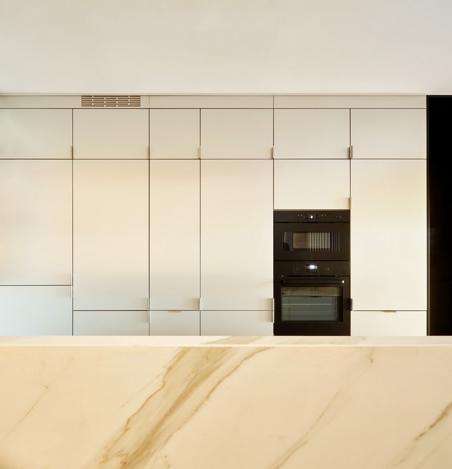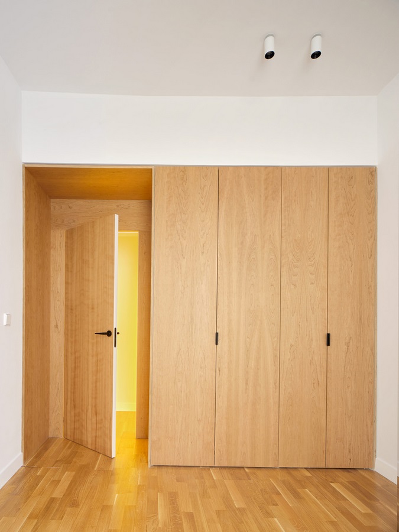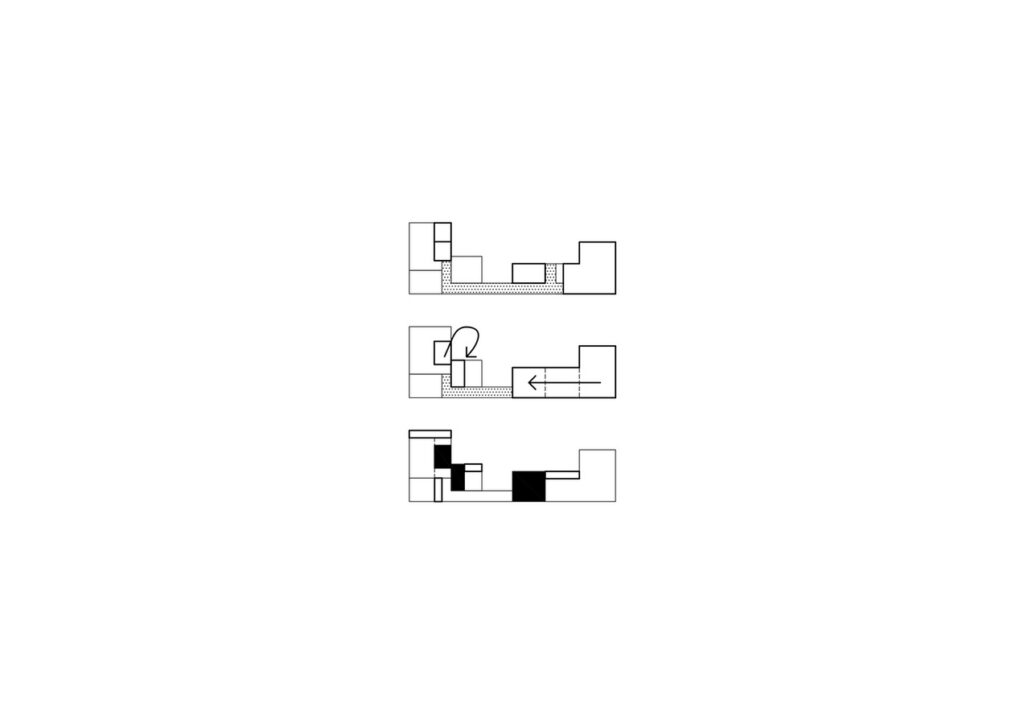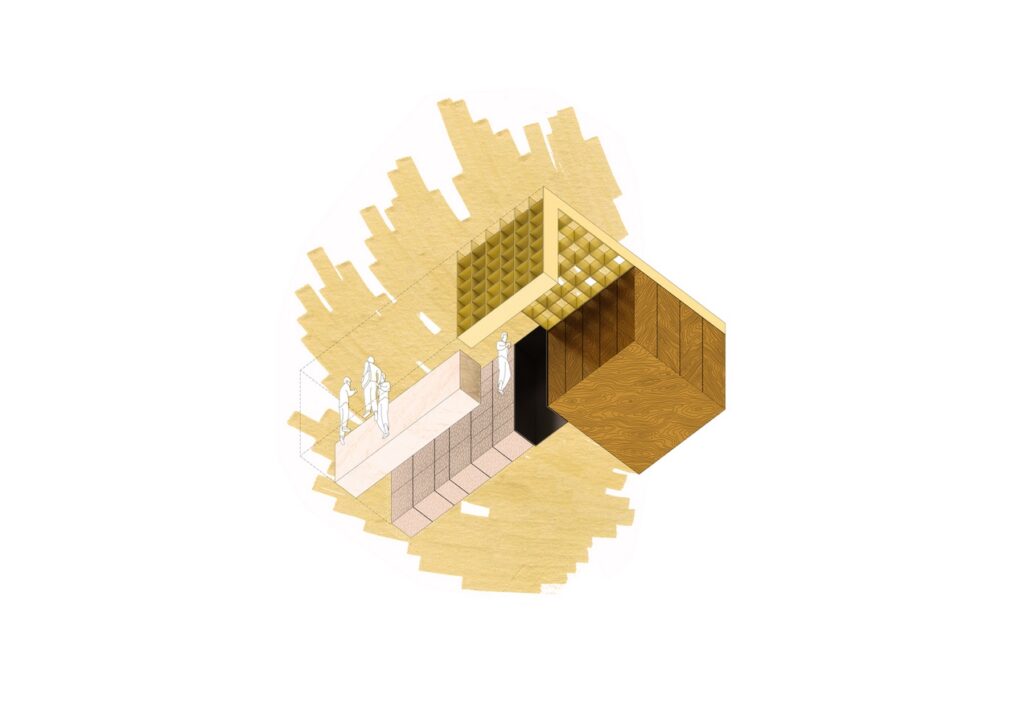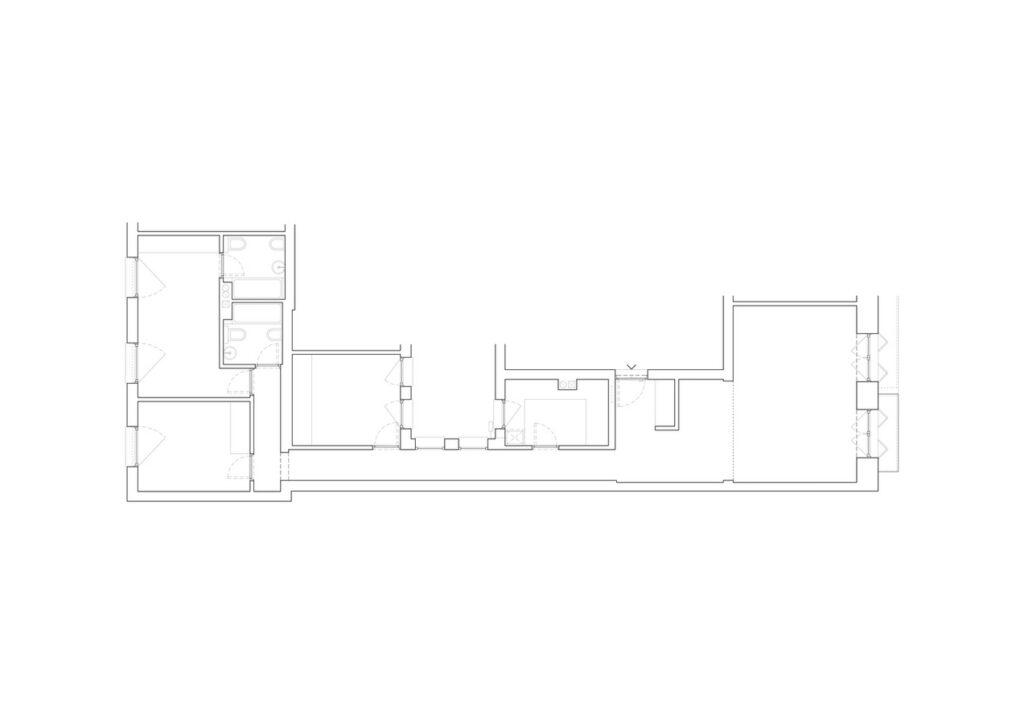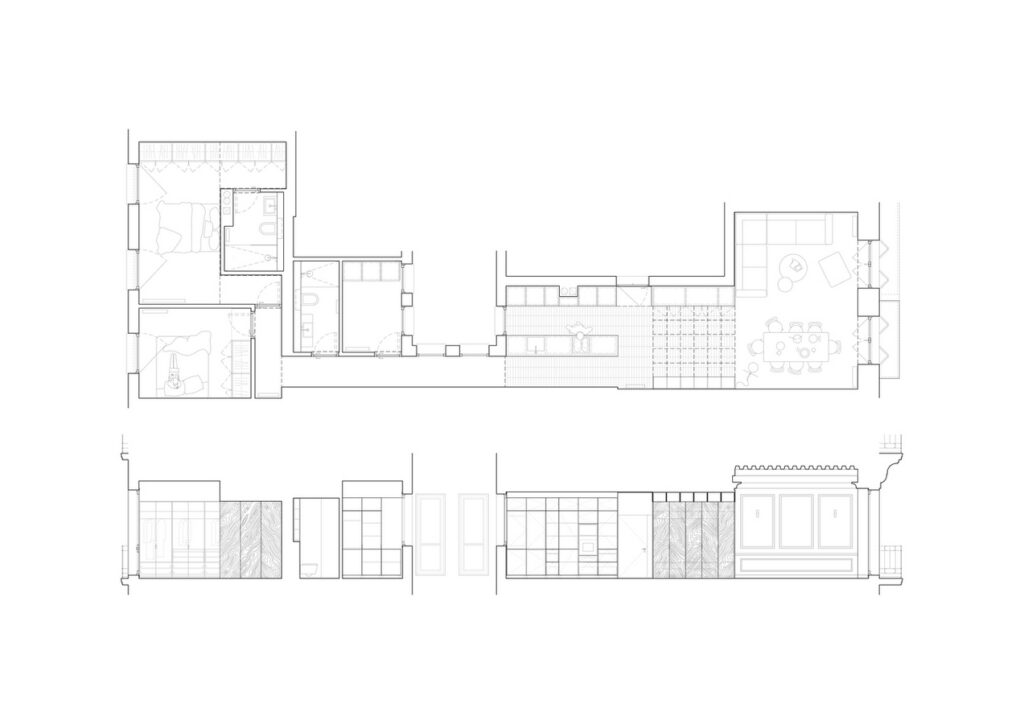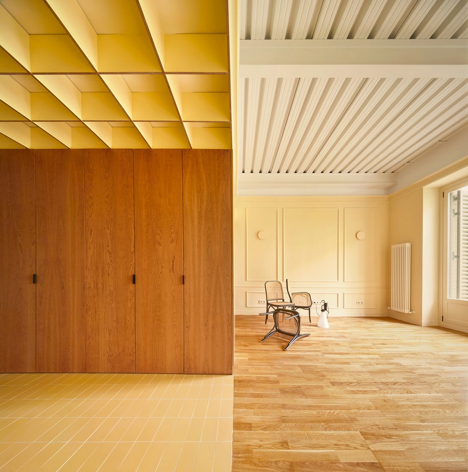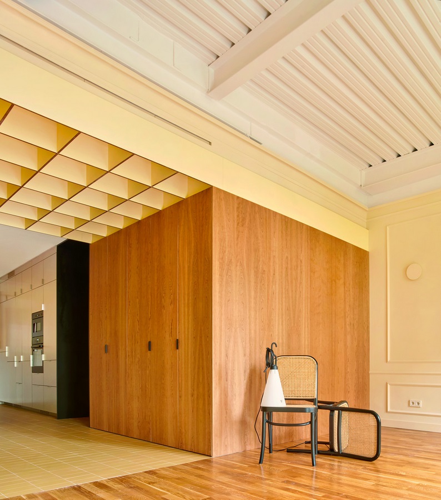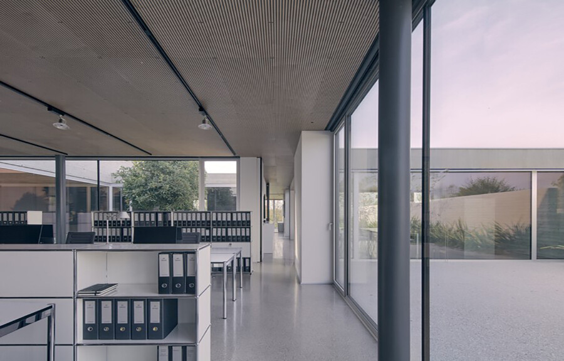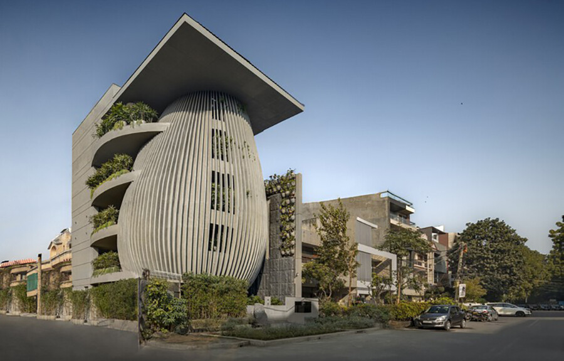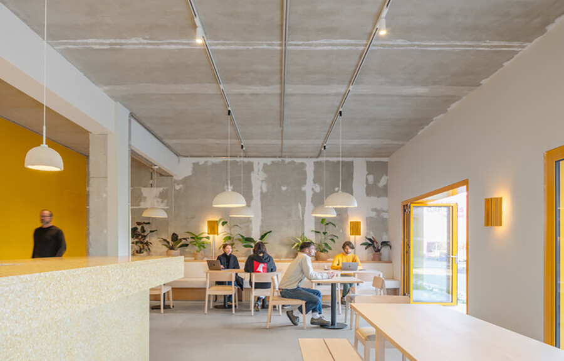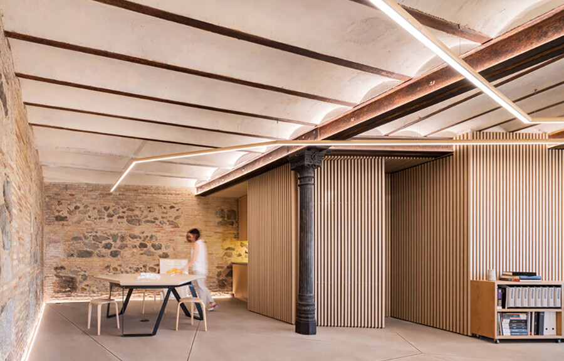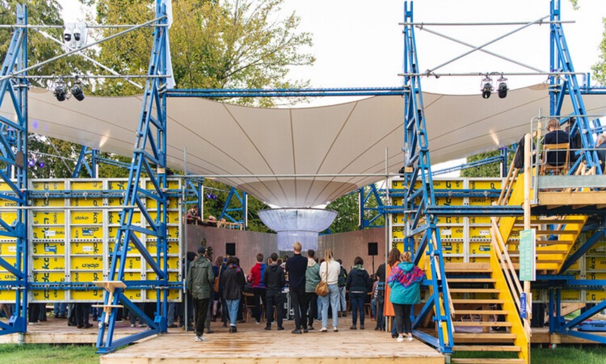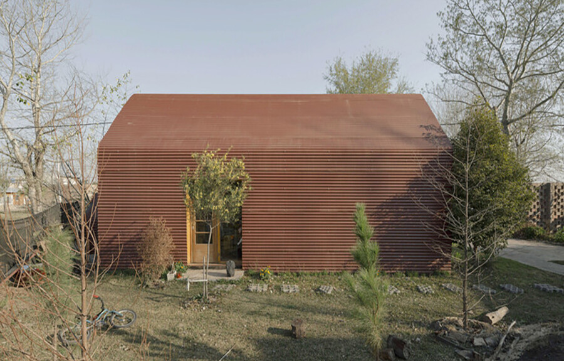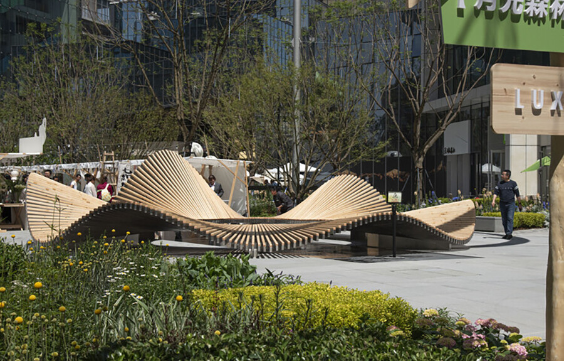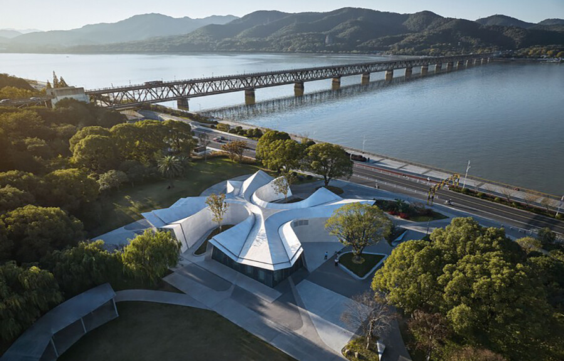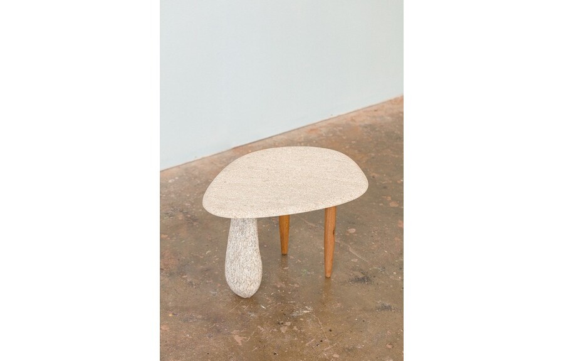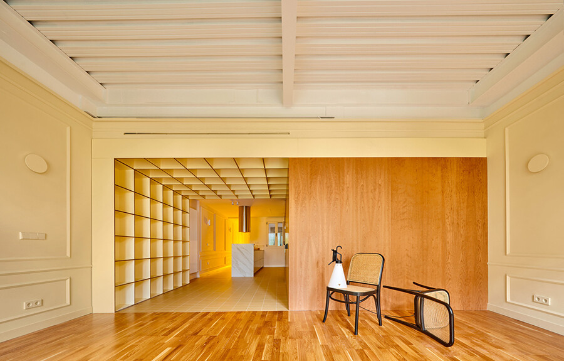
In 2022, Estudio Gonzalo del Val embarked on a project to renovate housing in Madrid, focusing on transforming traditional typologies prevalent at the beginning of the 20th century. The objective was to reconfigure the internal layout, eliminating long corridors and small courtyards to create more functional, open spaces.
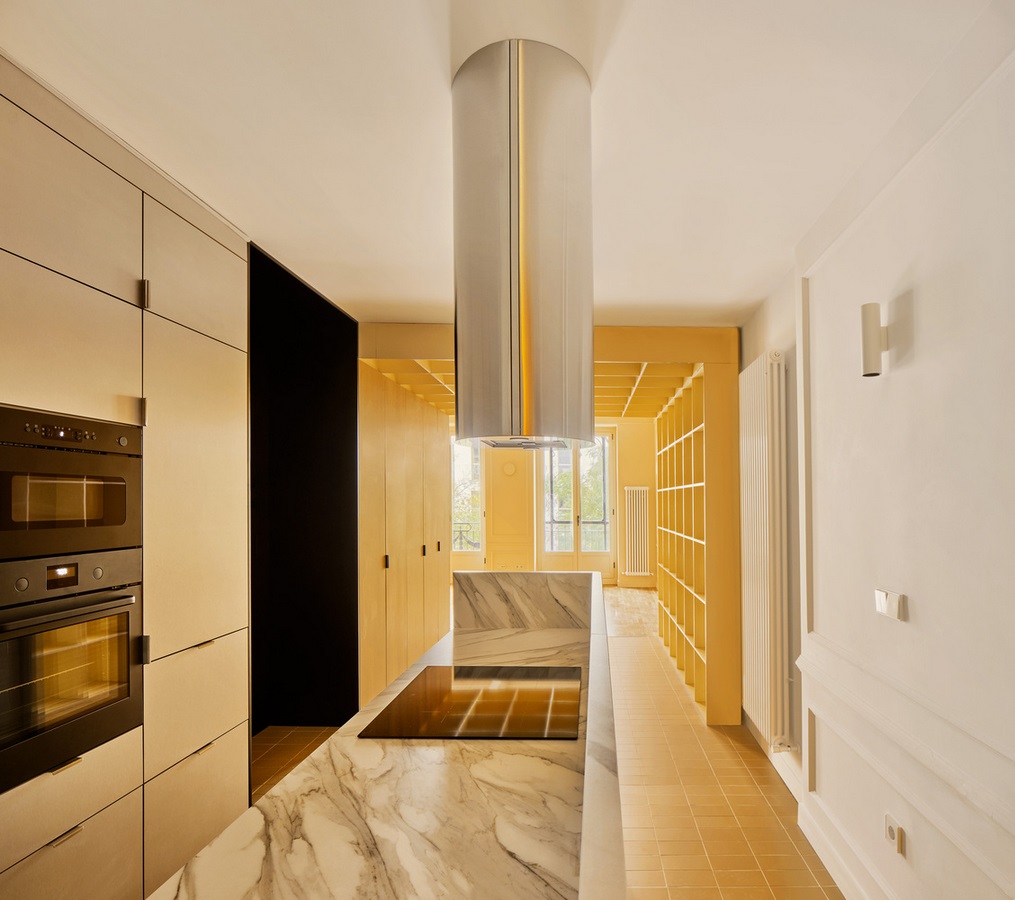
Reimagining Space: From Corridors to Programmed Rooms
The original layout featured elongated corridors leading to separate rooms, resulting in disjointed living spaces. The renovation aimed to unify these areas by removing corridors and reorganizing the main programs – entrance hall, kitchen, and living room – into distinct yet interconnected zones.
Objectifying Domestic Programs
Each room was conceptualized as an individual object, defining and enhancing its specific function within the house. For instance, the entrance hall features a striking shelf that doubles as a false ceiling, crafted from raw plywood panels with a vanilla-colored laminate. This spatial element not only illuminates but also defines the entrance area.
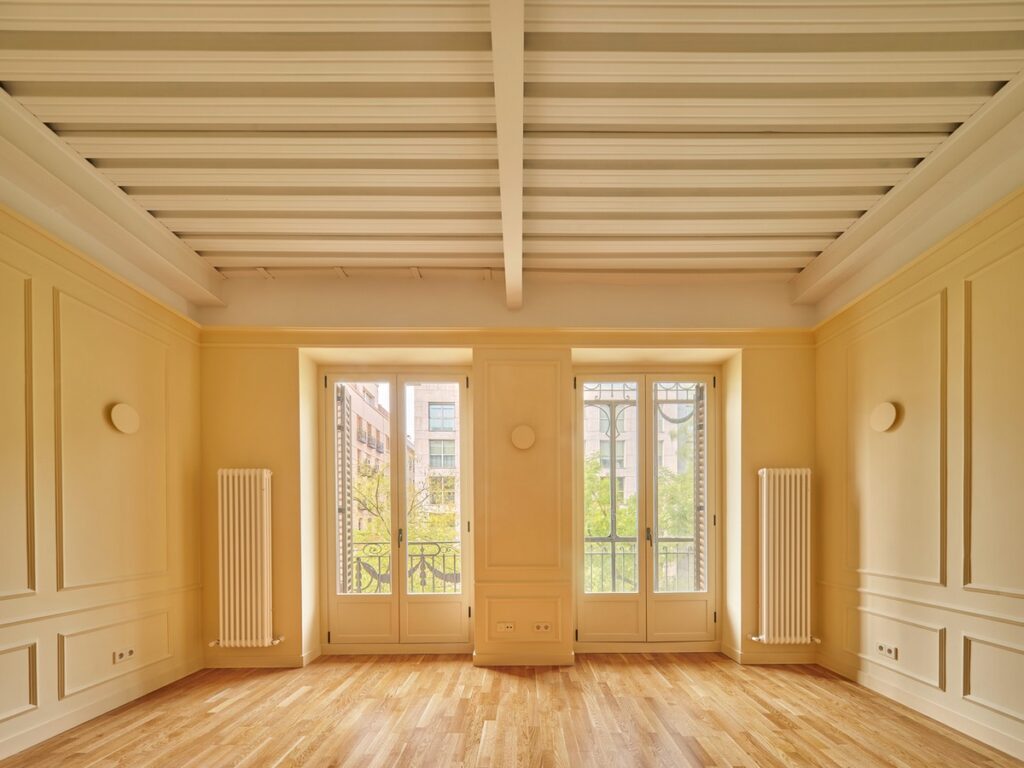
Seamless Integration of Elements
The integration of elements was a key aspect of the renovation. A cherry wood wardrobe serves as a structural support for the entrance shelf while delineating the transition to the living room. The kitchen, characterized by an open layout and playful design, is seamlessly connected to the entrance hall, enhancing interaction and functionality.
Material Diversity and Heterogeneity
The project embraced material diversity, assigning distinct materials and colors to each domestic program or element. Cherry wood, aluminum, marble, ceramics, vanilla, ivory, and off-white hues were strategically employed to create visual interest and delineate spatial boundaries.
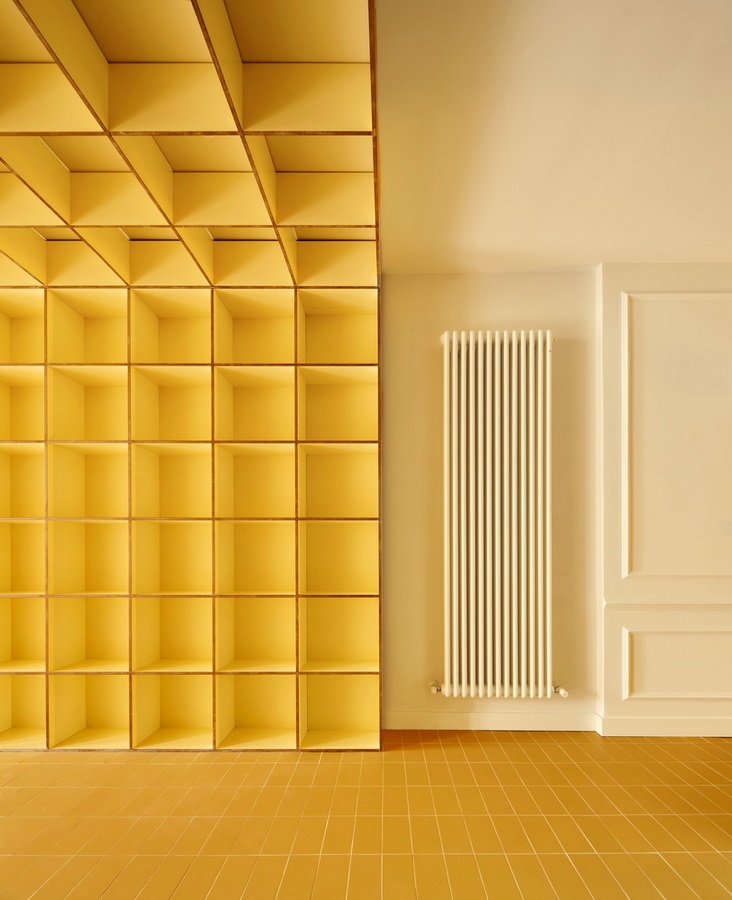
Balancing Preservation and Innovation
To optimize the construction budget, certain elements such as wooden flooring, exterior carpentry, and partitions were retained. Conversely, the removal of false ceilings revealed hidden treasures, including exposed metallic structures that added height and character to the living room.
Respecting Heritage, Embracing Modernity
The renovation successfully balanced respect for the historical context with a contemporary approach to design. Traditional elements such as cornices and plaster moldings coexist harmoniously with modern features like metal beams, illustrating a seamless blend of past and present.
Estudio Gonzalo del Val’s renovation project in Madrid exemplifies a thoughtful and innovative approach to modernizing traditional housing while preserving its unique heritage and character.


