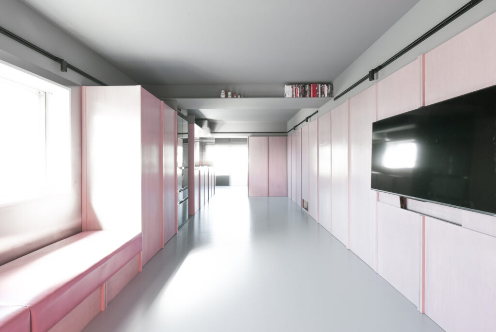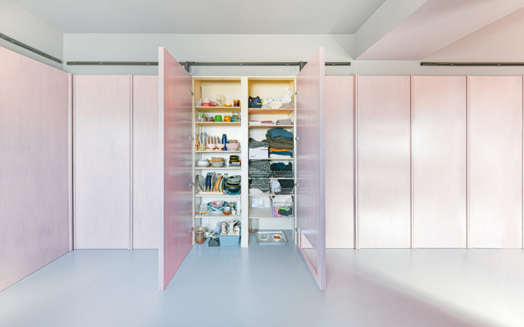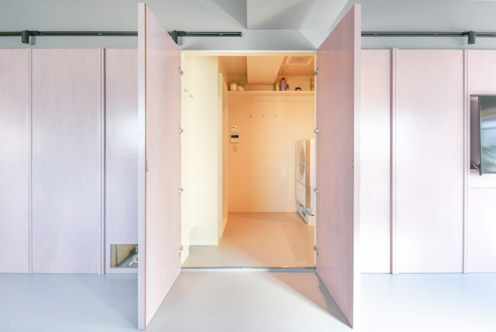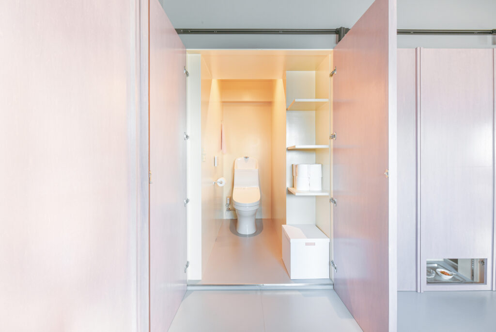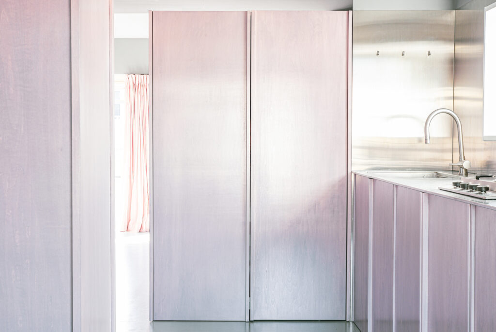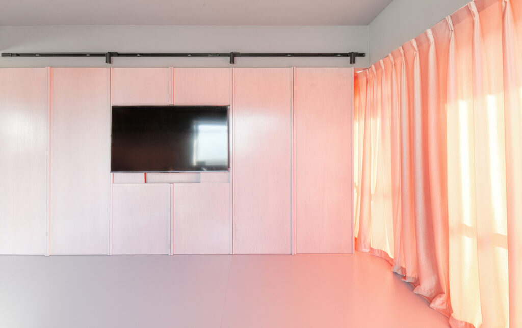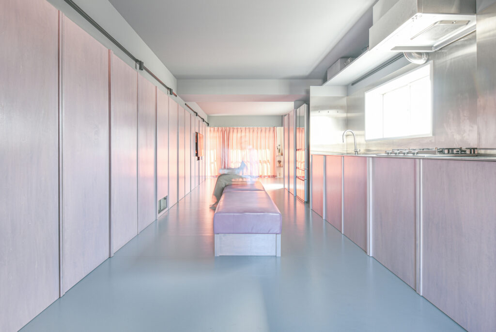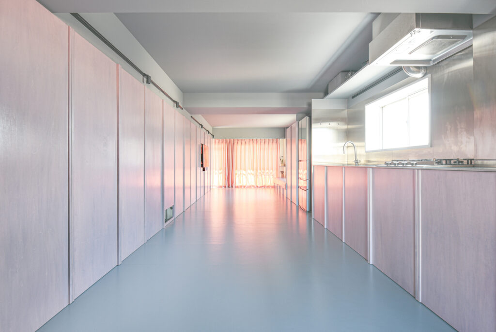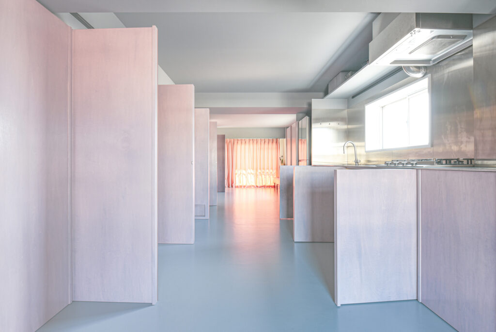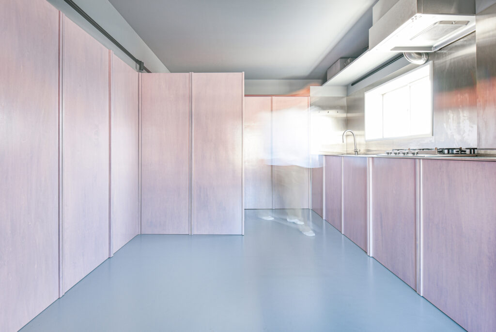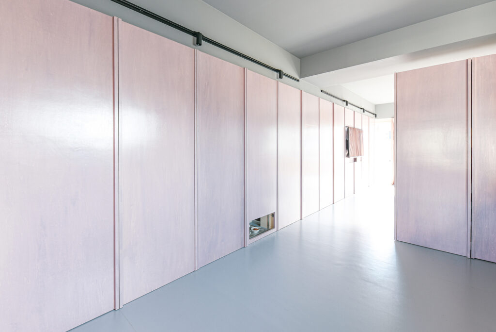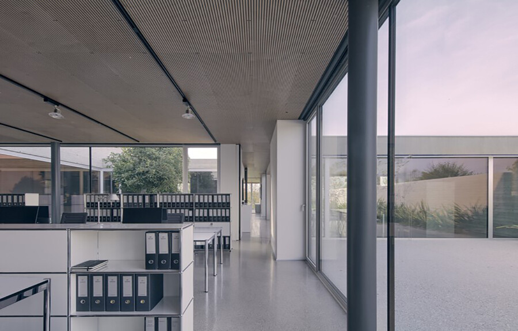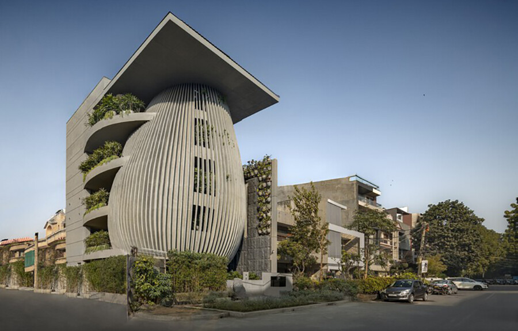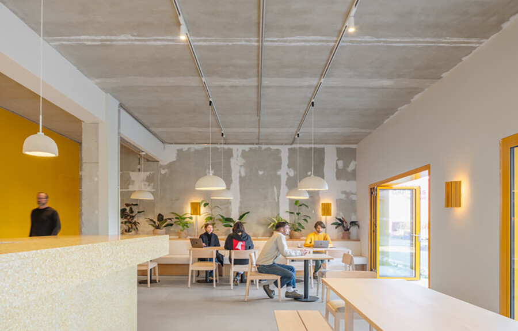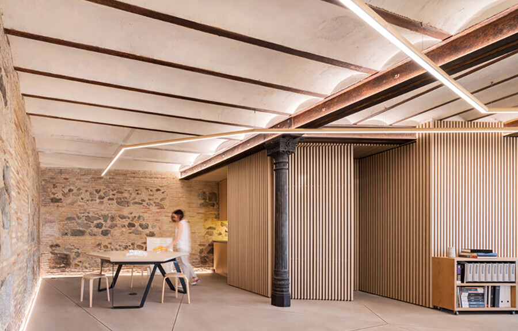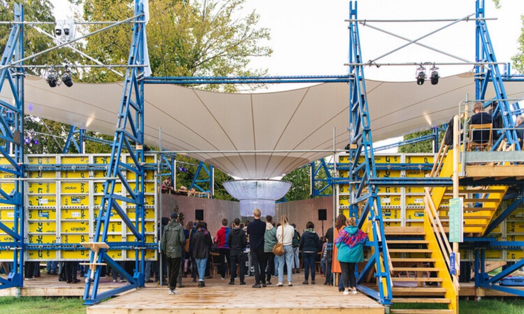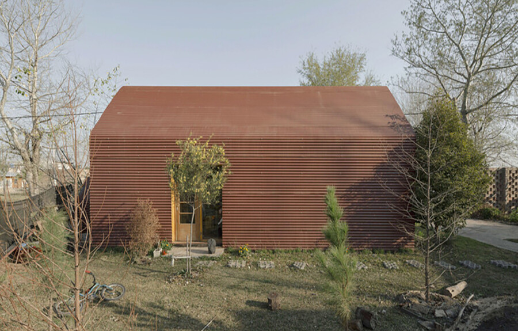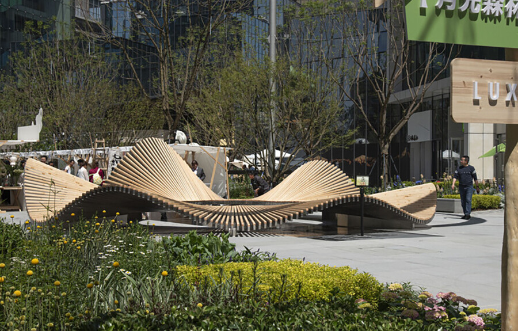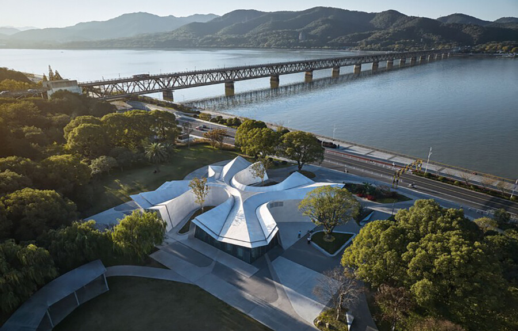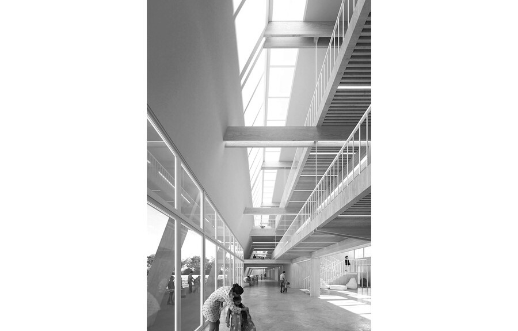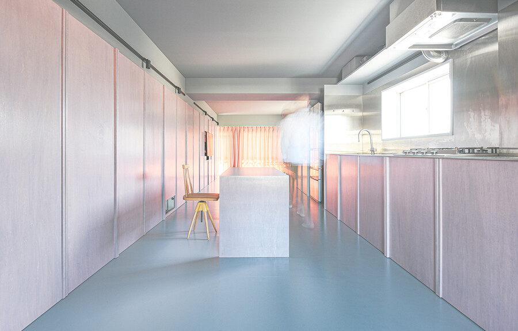
In 2020, Office Sugurufukuda undertook a renovation project in Tokyo, Japan, aimed at reimagining the spatial experience within a small-scale apartment. Despite the constraints of limited space, the architects sought to create an environment that would evoke a sense of expansiveness, challenging conventional perceptions of size and scale.
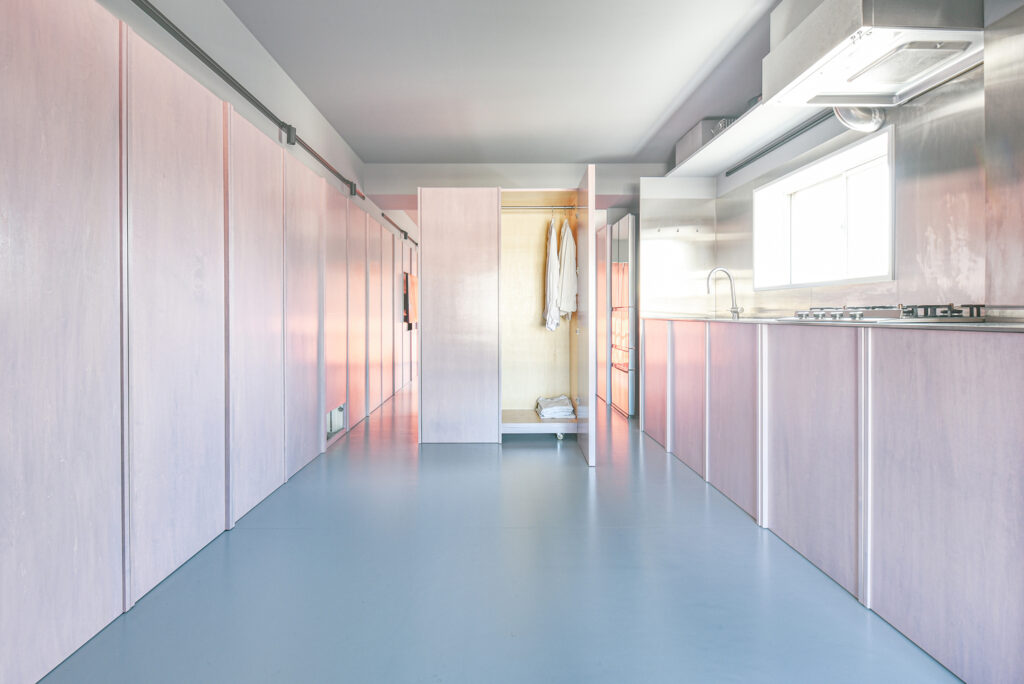
Conceptual Framework
The project focused on renovating a room within an apartment building featuring balconies on both the north and south sides. With a predetermined size limit, the architects aimed to craft a space that would offer a perception of spaciousness beyond its physical dimensions.
Spatial Composition
Central to the renovation was the creation of a large hall connecting the north and south balconies, designed to fill the space with natural light and provide unobstructed sightlines. Within this hall, various rooms including bedrooms and bathrooms were strategically nestled, establishing a clear hierarchy of functions.
Multifunctional Walls
Distinctive cherry-red walls were introduced throughout the space, serving not only as partitions but also as fixtures, decorations, and furniture. This multifunctional approach blurred the boundaries between architectural elements, creating a cohesive and immersive environment.
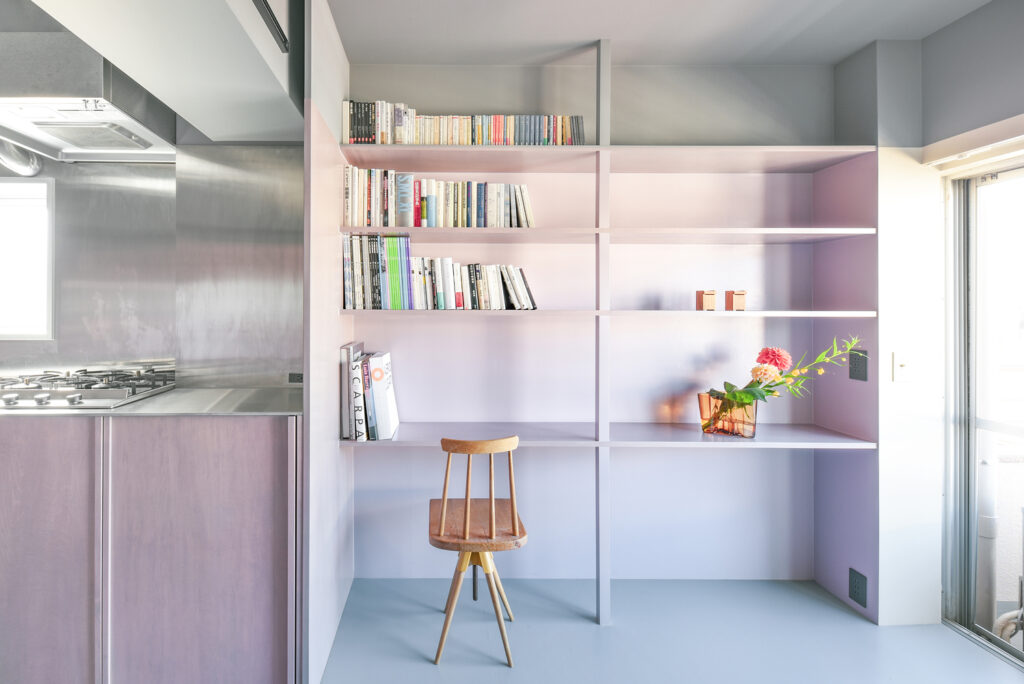
Distorted Scale
To disrupt the sense of scale, the dimensions of the wall surfaces were carefully calibrated to be slightly smaller than typical door sizes, subtly distorting perceptions of space. Additionally, long linoleum flooring was chosen to minimize visual cues that could reveal the true scale of the room.
Illusory Ceilings
A fictitious ceiling surface, painted in gray above the walls, created the illusion of a lowered ceiling height, compressing the perceived space horizontally and emphasizing its lateral expansion. This visual manipulation further contributed to the illusion of spaciousness.
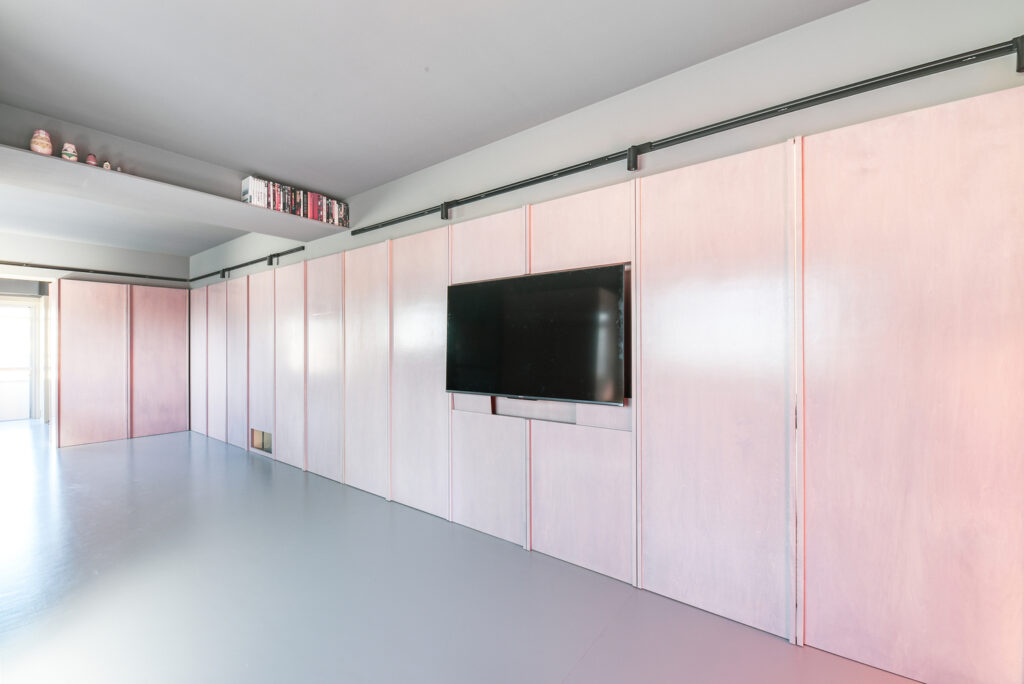
Dynamic Furniture
The inclusion of movable furniture added a layer of unpredictability to the space, with pieces constantly changing positions to disrupt familiar spatial configurations. This dynamic quality imbued the room with a sense of novelty and intrigue, challenging occupants’ perceptions.
Expanding Perception
By defying conventional notions of size and scale through strategic design interventions, 404 Residence transcends its physical limitations to offer an immersive and expansive spatial experience. Through subtle manipulations and illusions, everyday surroundings are transformed into a realm of curiosity and exploration, inviting occupants to perceive space in new and unexpected ways.


