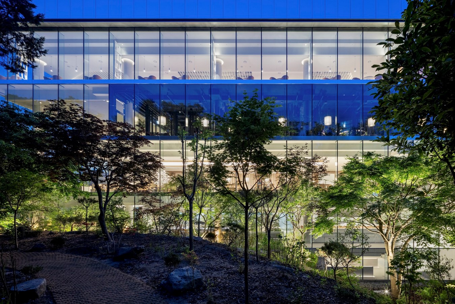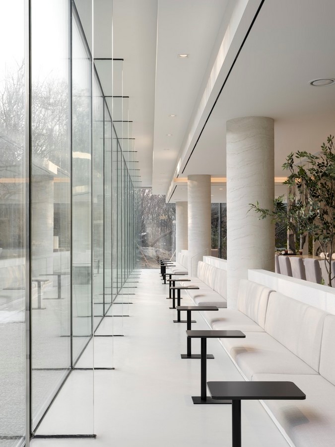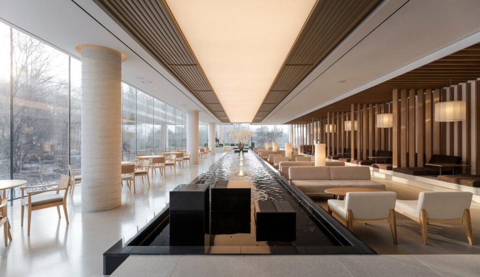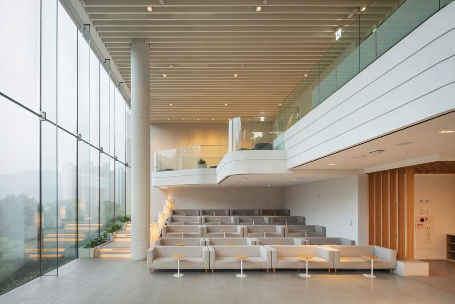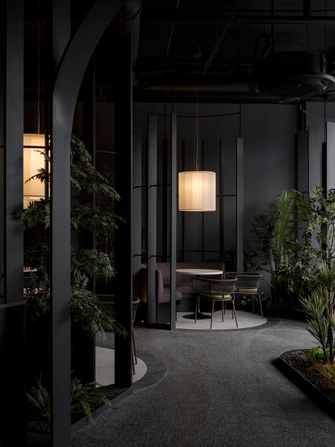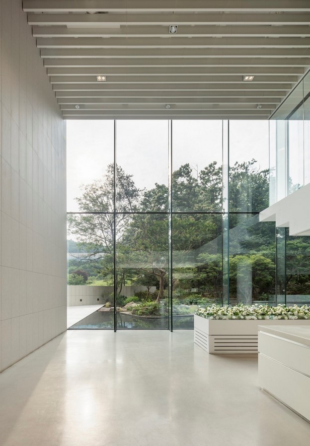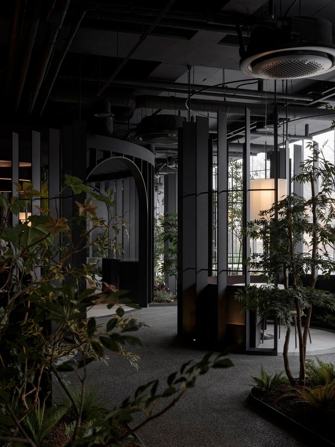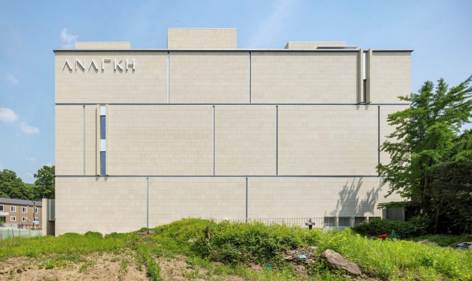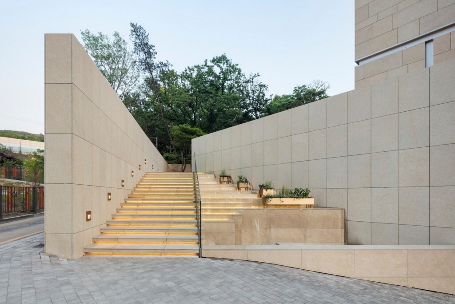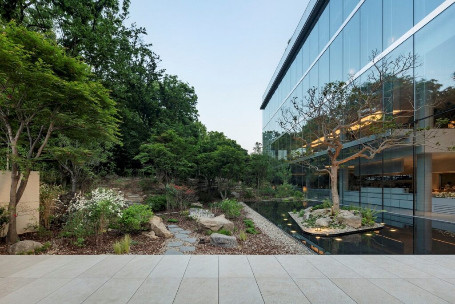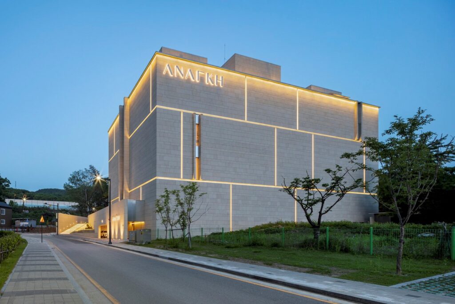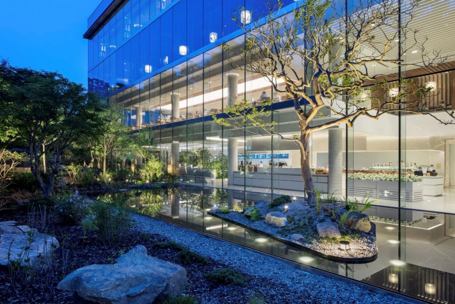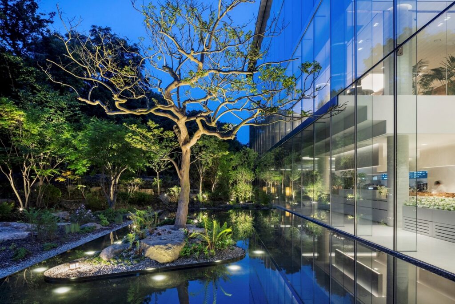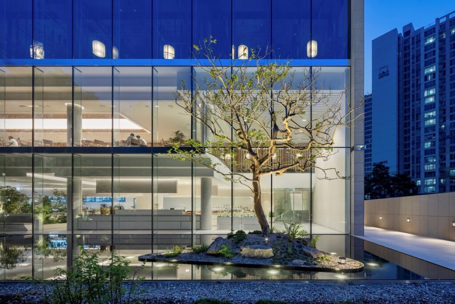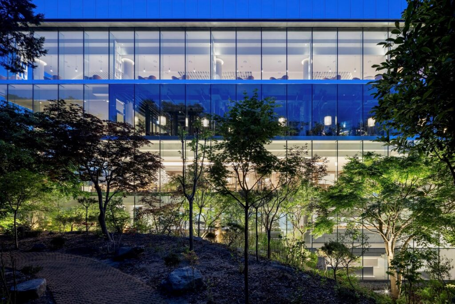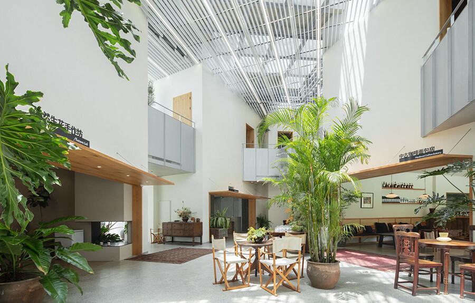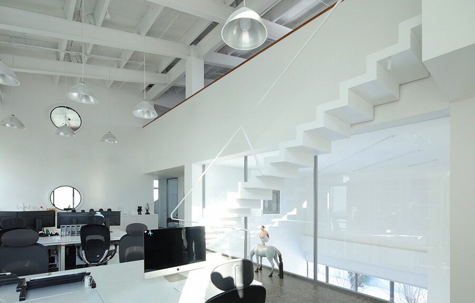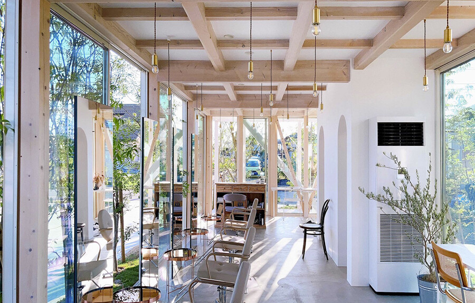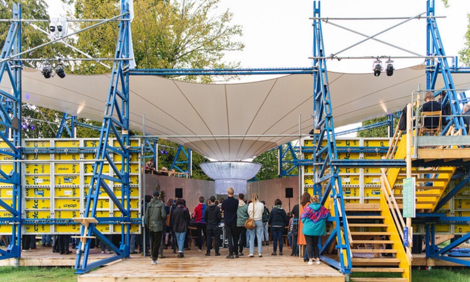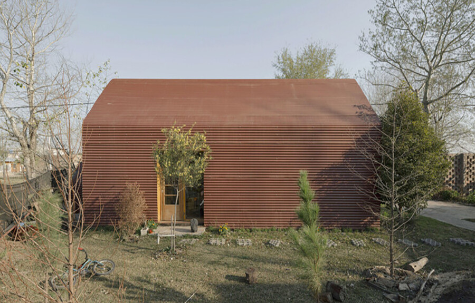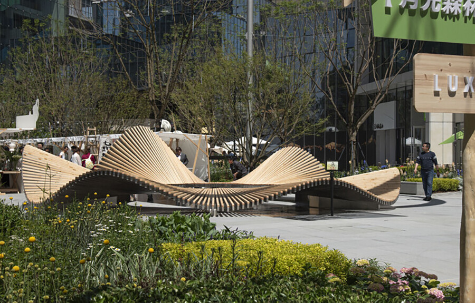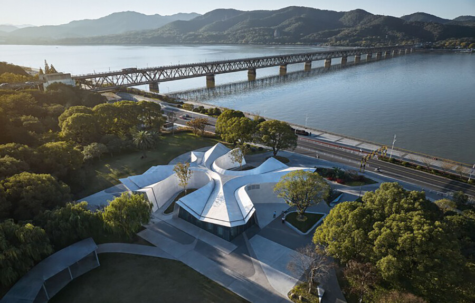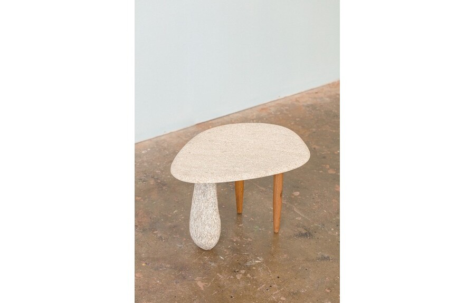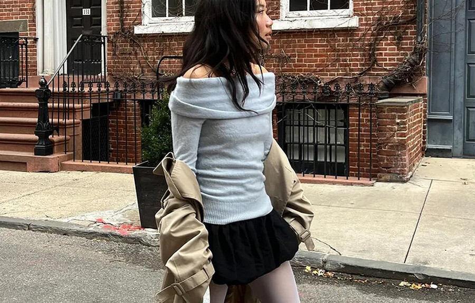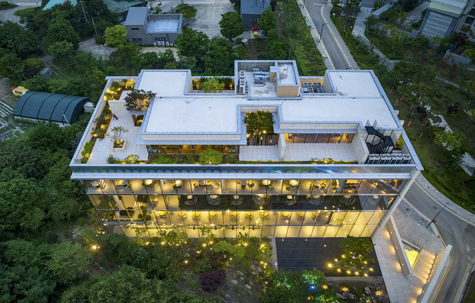
Embracing a Cultural Oasis
Nestled in the heart of the Gosan district in Uijeongbu, South Korea, ANArKH Café & Restaurant emerges as a cultural haven where gastronomy, art, and nature converge. Crafted by Simplex Architecture, this sprawling complex spans 7982 m² and seamlessly integrates a café, bakery, food, and art spaces. Situated amidst sprawling residential complexes and lush greenery, ANArKH effortlessly blends into its natural surroundings while offering a multifaceted cultural experience.
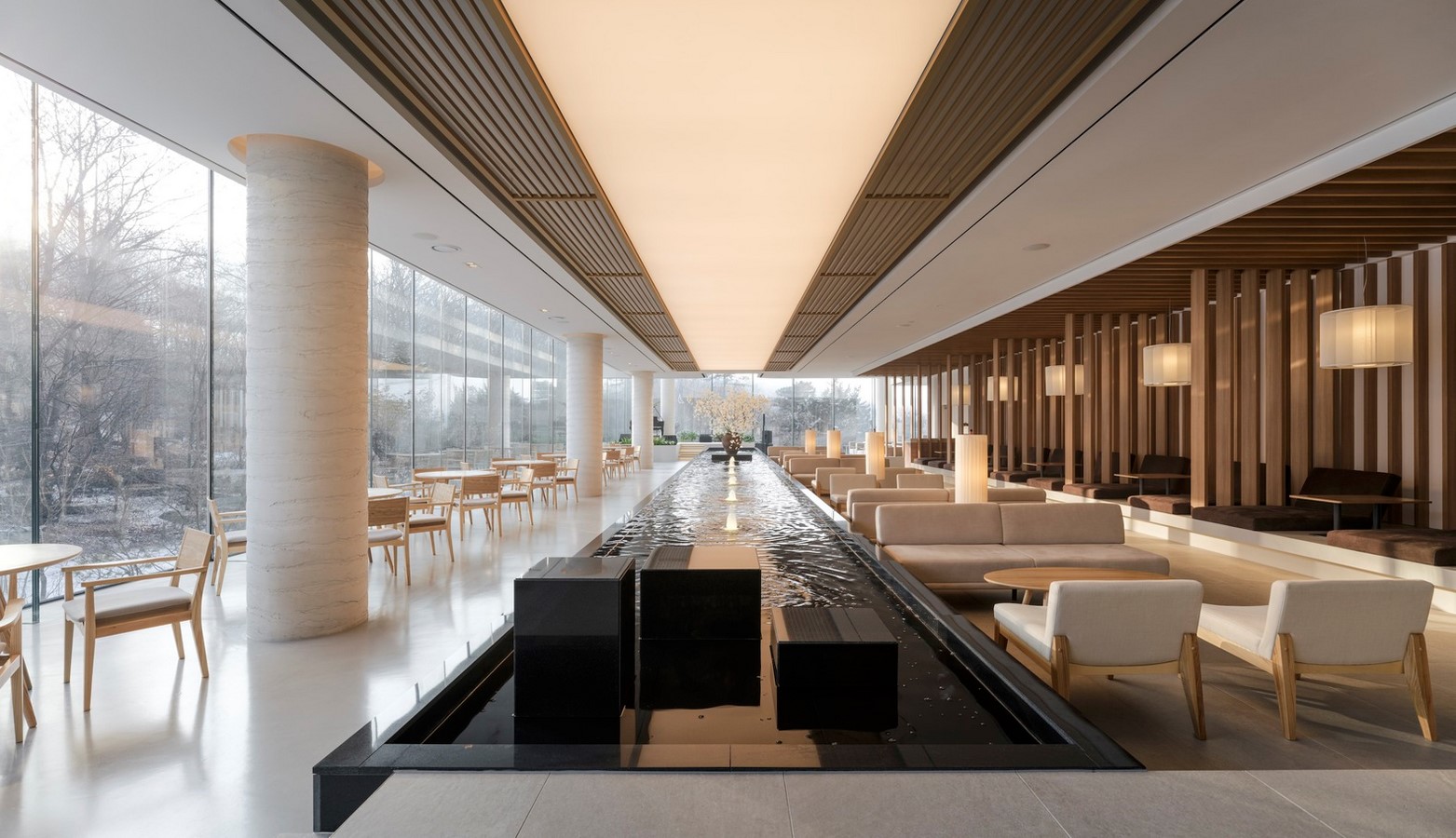
Architectural Elegance: A Blend of Transparency and Solidity
Designed as a simple rectangular mass, the architectural layout of ANArKH exudes understated elegance. The southern and eastern facades boast expansive glass panels, inviting guests to immerse themselves in the tranquil forest views. In contrast, the northern and western facades feature solid walls, providing a serene backdrop and shielding visitors from the bustling apartment complex. This strategic design ensures a harmonious balance between transparency and solidity, allowing guests to relish the verdant surroundings while finding solace within the premises.
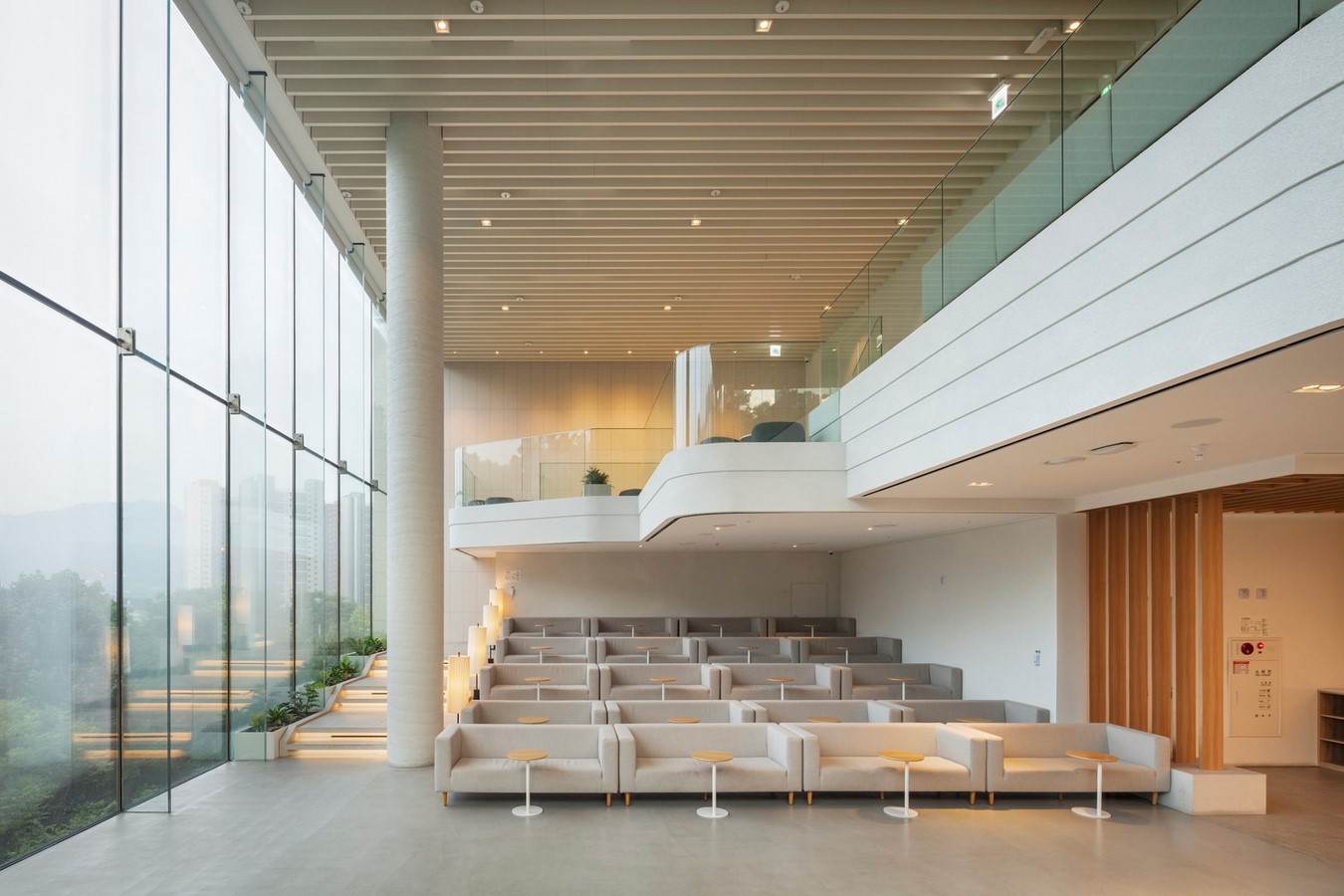
Immersive Arrival Experience
The journey to ANArKH begins with a gradual approach to the building, offering glimpses of the magnificent structure from a distance. Clad in yellow granite stone, the northwest facade presents itself as a monumental natural stone block, captivating visitors’ attention. Ascending the stairs located on the northeast, guests are greeted with a gradual reveal of the building’s architectural grandeur. The transition from enclosed walls to expansive views symbolizes a journey of exploration and discovery, setting the stage for an immersive dining experience.
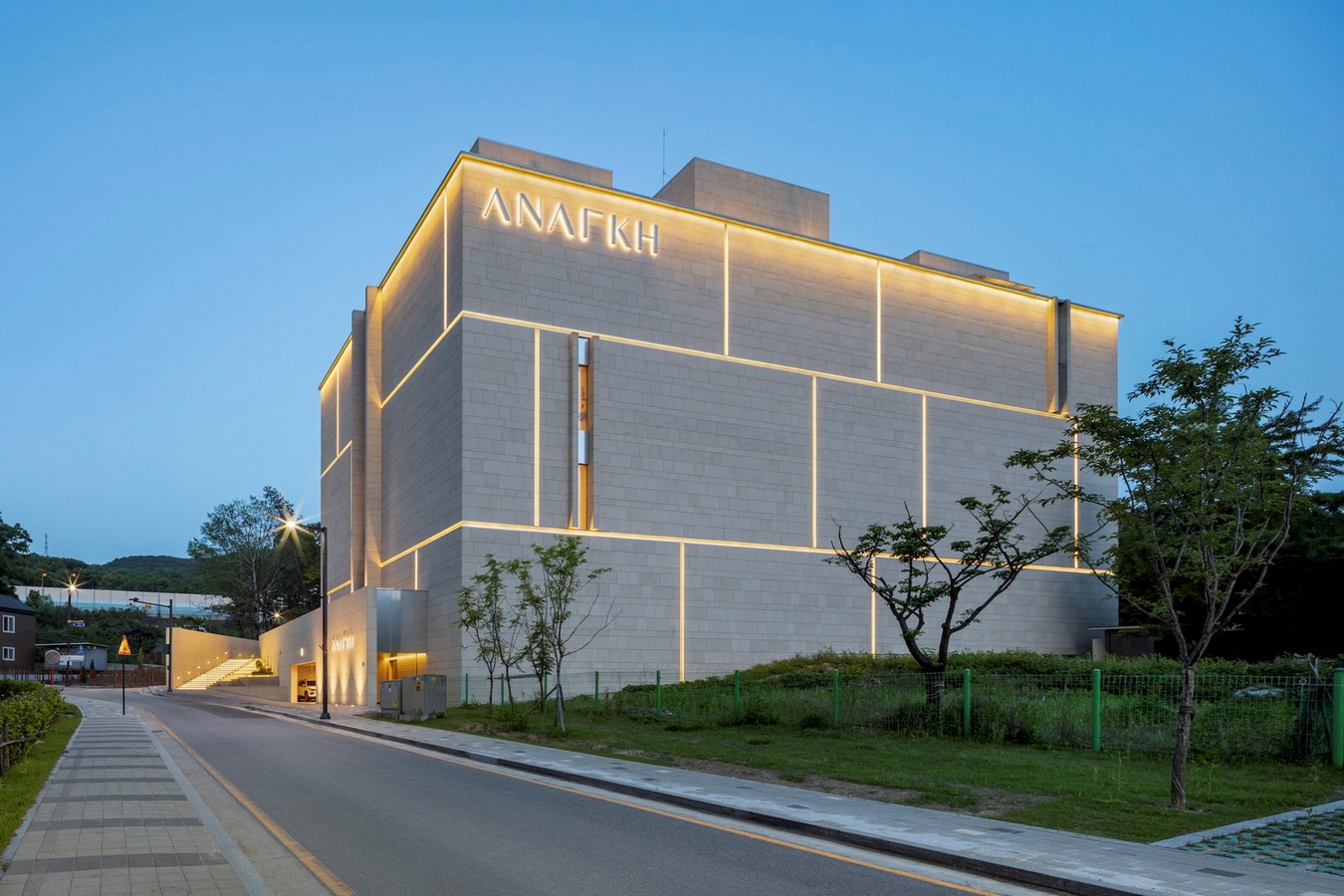
Multi-Level Culinary Exploration
Spanning across five floors, ANArKH offers a multi-level culinary adventure that unfolds with each ascent. The first three floors house unique café concepts, each offering distinct interior experiences. From a tranquil reflecting pool on the first floor to a planterior concept on the second floor, guests are treated to a diverse range of atmospheres that seamlessly blend interior planting with the surrounding nature. The highlight of the third floor is the duplex café theater space, where cultural activities such as art exhibitions and music performances take center stage against the backdrop of panoramic views.
Elevated Dining Experience
Ascending to the fourth and fifth floors, guests are welcomed into the restaurant floors, where culinary delights await. The fifth floor, in particular, stands out with its connection to an outdoor rooftop landscaping space, offering VIP guests a secluded dining experience amidst lush greenery. This seamless integration of indoor and outdoor spaces elevates the dining experience, allowing guests to savor delectable cuisine while surrounded by the beauty of nature.
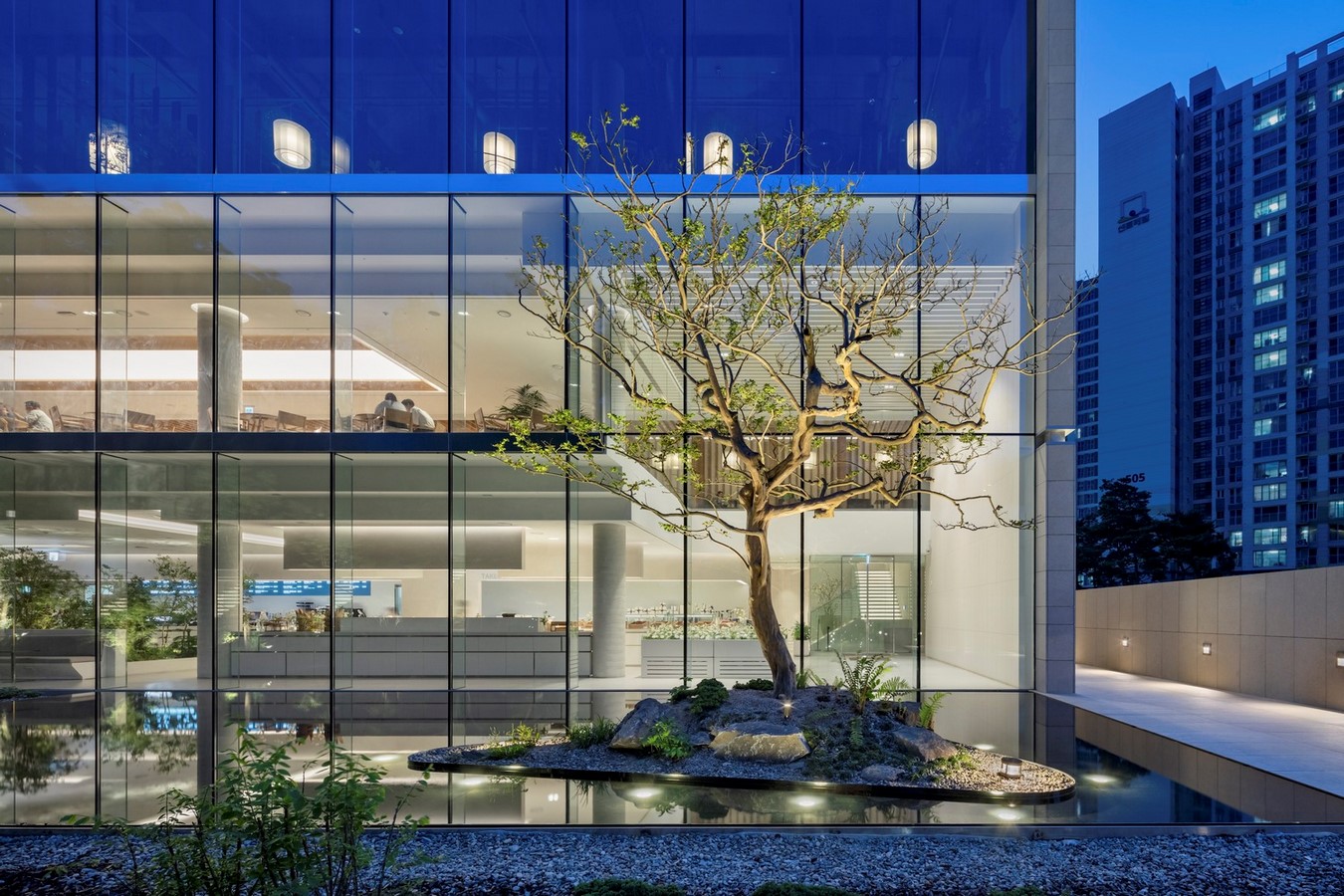
Conclusion: A Fusion of Culture and Nature
In conclusion, ANArKH Café & Restaurant embodies the seamless fusion of culinary excellence, cultural enrichment, and natural splendor. Simplex Architecture’s meticulous design ensures that every aspect of the complex harmonizes with its surroundings, creating a serene retreat where guests can escape the hustle and bustle of urban life. From its architectural elegance to its multi-level culinary exploration, ANArKH promises an unforgettable journey where culture and nature intertwine in perfect harmony.
