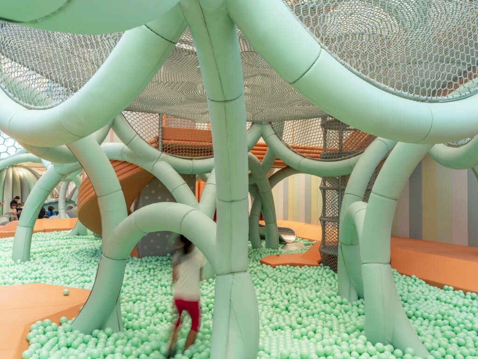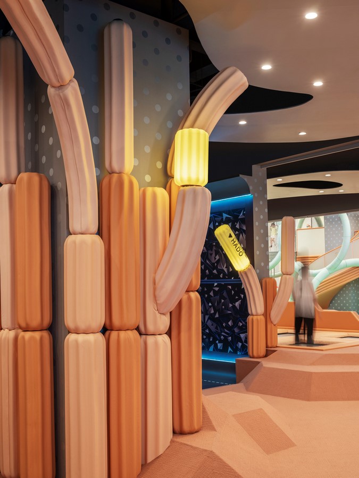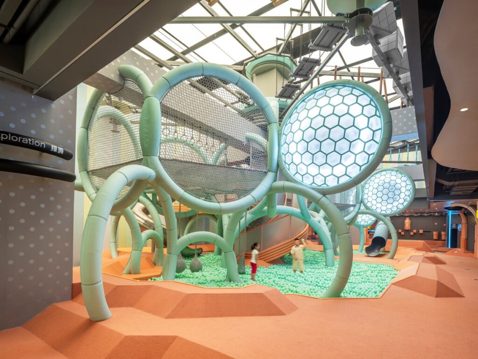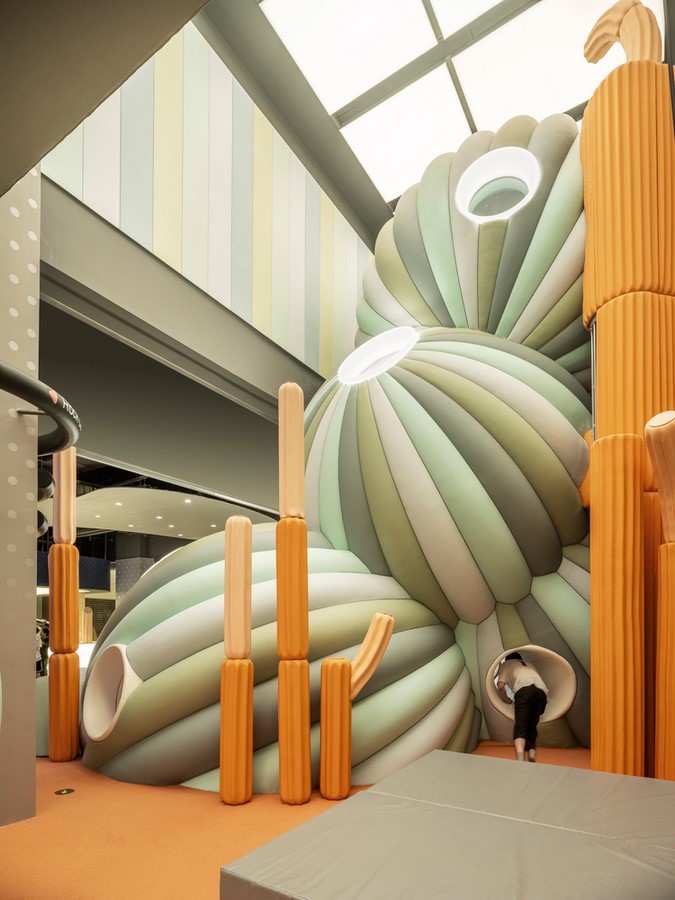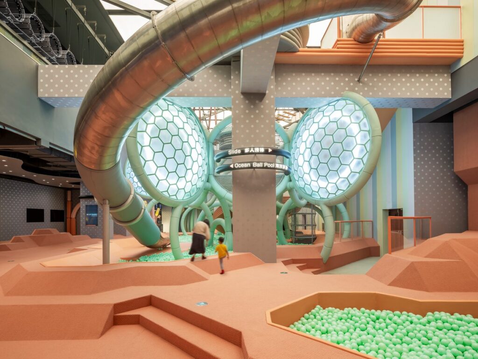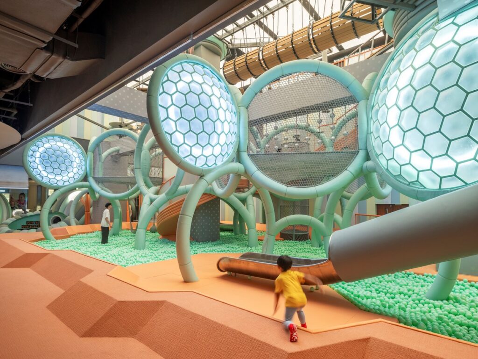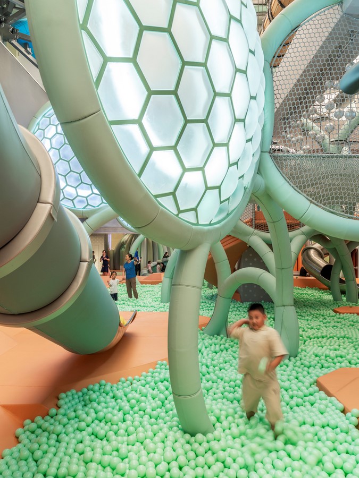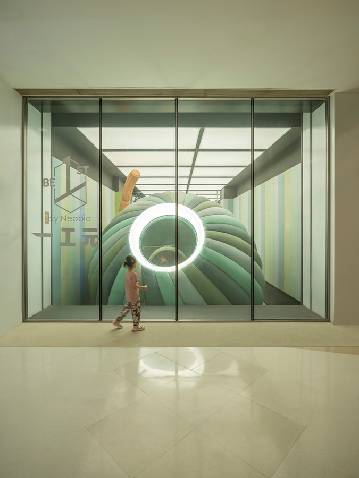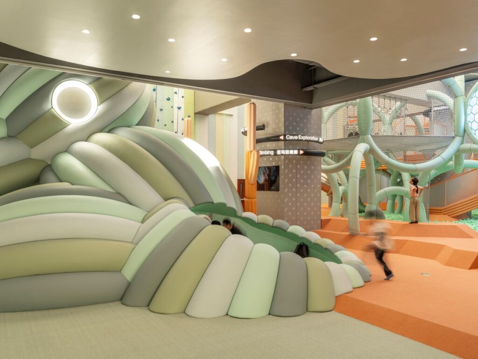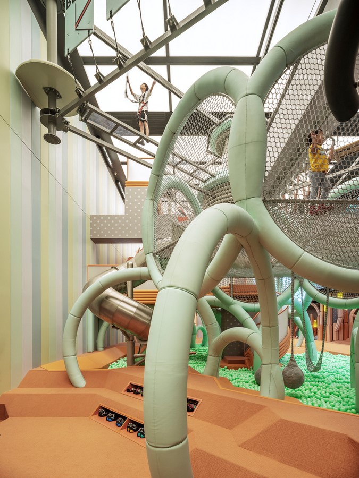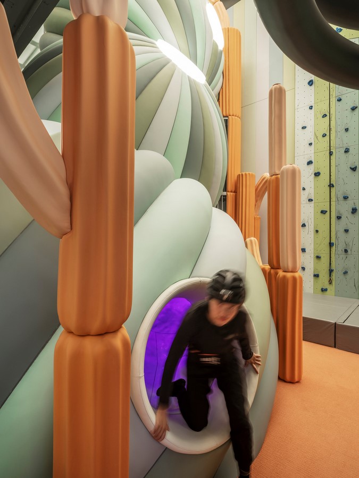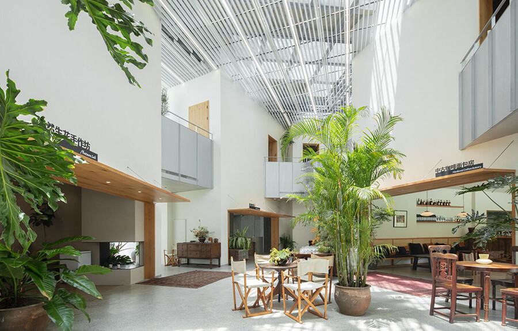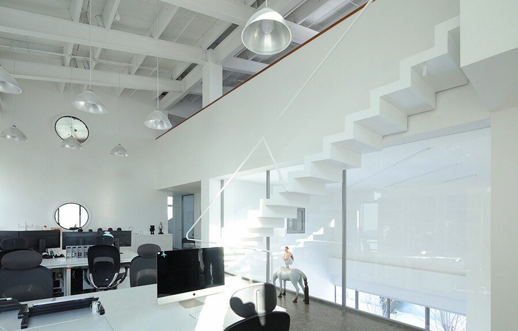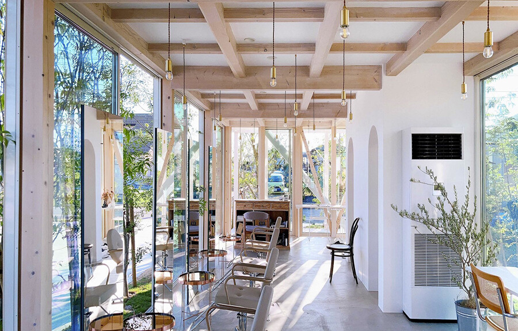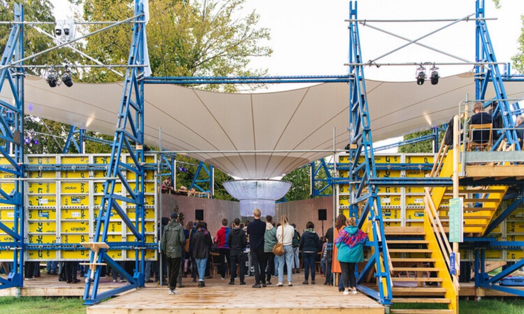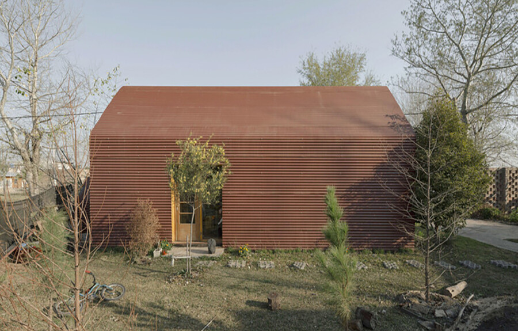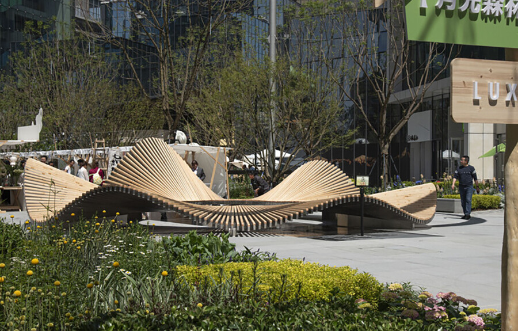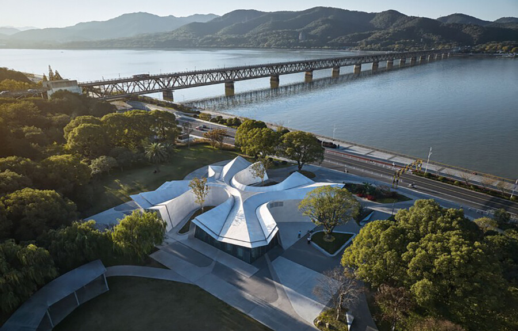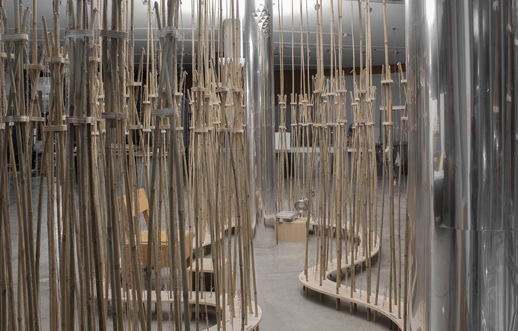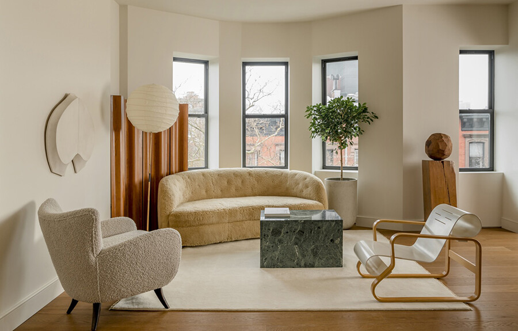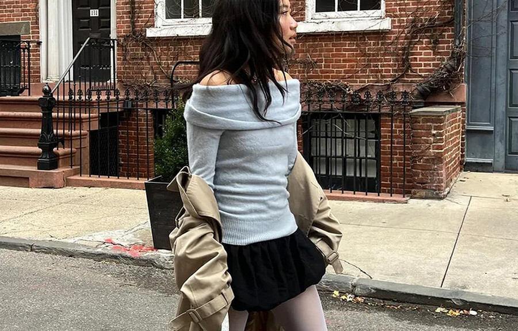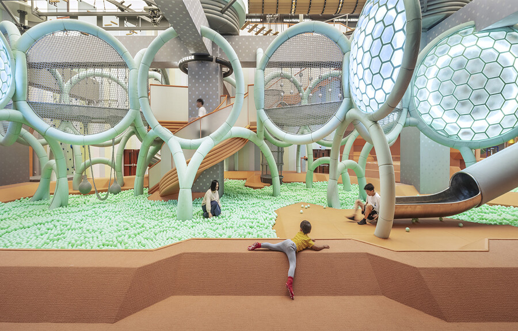
Unveiling a Family-Centric Sports Haven
Nestled in the vibrant locale of Chao Yang Qu, China, the An Atlas of Superpower by waa emerges as a transformative sports center dedicated to family engagement and body movement awareness. Crafted as a collaborative endeavor between architects Rawan Muqaddas and Selma Akkari, this architectural marvel stands as a beacon of holistic development and interactive play. Situated within a sprawling 1275 m² space, this sports sanctuary is a testament to innovation and imagination, offering a unique blend of physical activities and shared learning experiences for families of all ages.
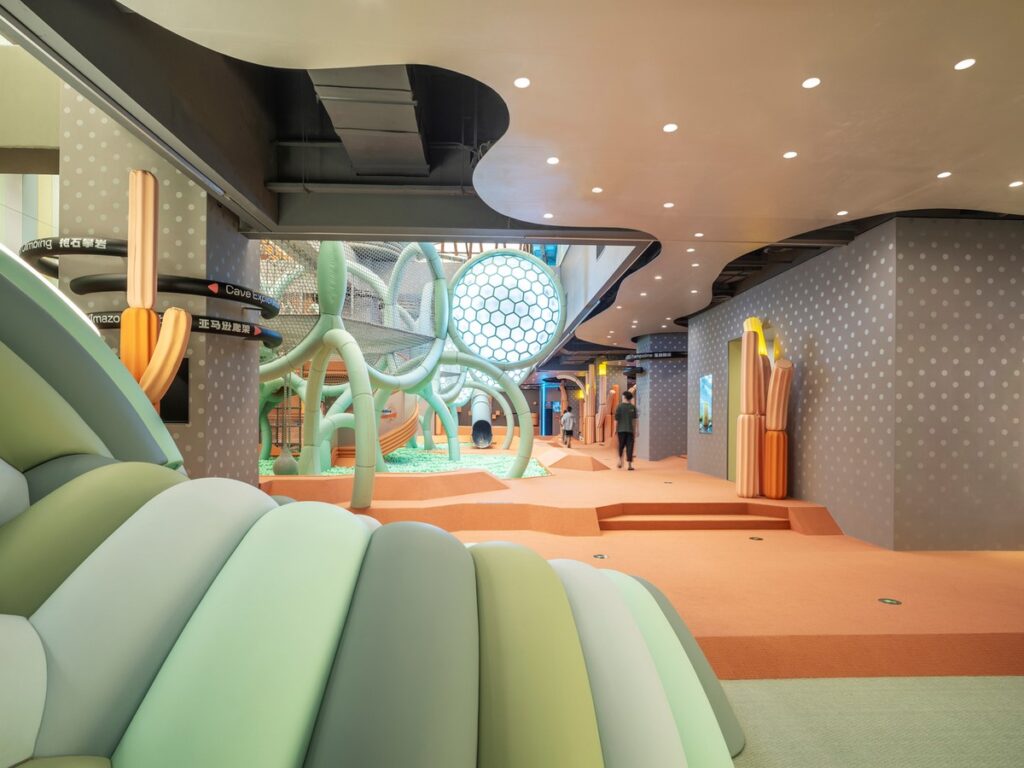
Conceptual Narrative: The BE1ST Project
At the core of this visionary project lies the BE1ST concept—an “Atlas of Superpower” that celebrates the extraordinary qualities found in nature. Inspired by the resilience of arid land plants, waa embarked on a mission to create a series of family centers symbolizing these superpowers. The inaugural edition of this series draws inspiration from the arid landscapes, where cacti thrive against extreme climates. Within the venue, three iconic cactus species—Saguaro, Golden Barrel, and Prickly Pears—are meticulously recreated to embody their remarkable survival traits.
Program Overview: A Fusion of Sports and Family Activities
The programmatic offerings of An Atlas of Superpower encompass a diverse array of sports and family-centric activities aimed at promoting shared learning and physical engagement. From yoga sessions and exercise classes to immersive VR and AR group games, the venue offers a dynamic playground for participants of all ages. Traditional games are complemented by high-altitude coordination obstacles, creating a multifaceted experience. Additionally, food and beverage facilities and rest areas cater to the holistic well-being of visitors.
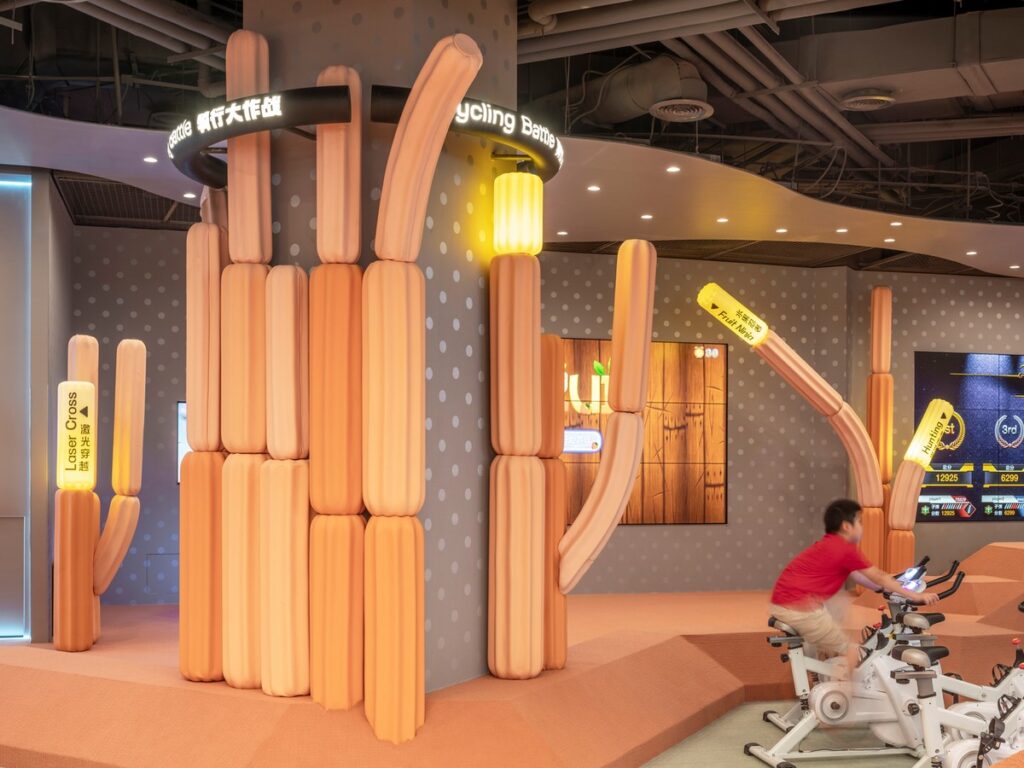
Architectural Integration: Where Play Meets Design
Central to the project’s ethos is the seamless integration of architecture and play elements, redefining the conventional approach to sports venue design. waa envisages a space where architectural features serve as playful elements, fostering an immersive and interactive environment. The Barrel Cactus and Hoop Cactus structures exemplify this philosophy, offering innovative climbing and exploration opportunities for children while complementing the venue’s aesthetic appeal.
Functional Design Elements: Merging Form and Play
The design narrative extends beyond structural elements to encompass functional design features inspired by cactus morphology. The Saguaro-inspired furniture modules, strategically distributed throughout the space, serve as versatile play elements, encouraging intuitive interaction and exploration. Furthermore, the venue’s terrain, resembling sand dunes, incorporates trapezoidal blocks to create a dynamic obstacle training area, seamlessly blending form and function.
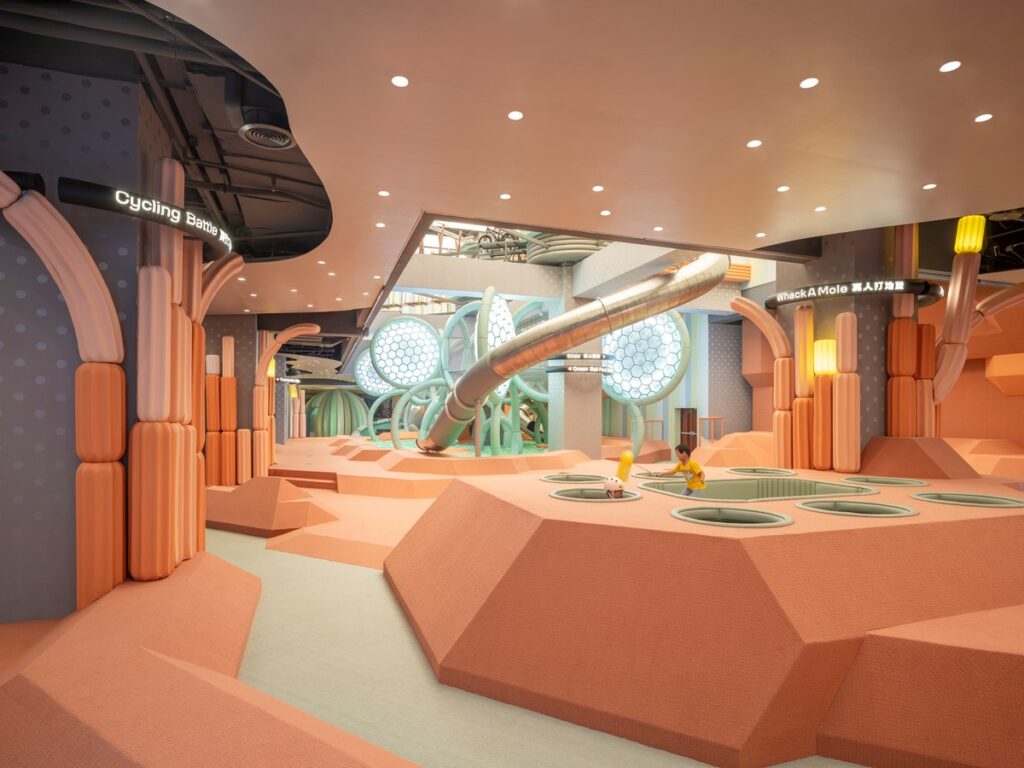
Elevating the Play Experience: A Synthesis of Design and Function
In conclusion, An Atlas of Superpower epitomizes the harmonious integration of architecture and play, setting a new standard for family-oriented sports environments. By seamlessly blending climbing armatures and topographical floor elements, waa transcends traditional zoning strategies to create a dynamic and immersive play experience. Through meticulous attention to detail and innovative design solutions, the venue enhances family enjoyment and fosters a sense of wonder and exploration.
